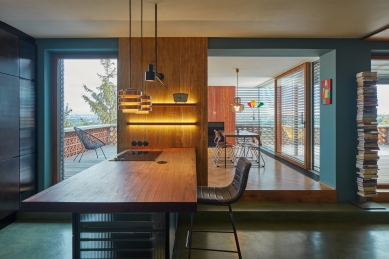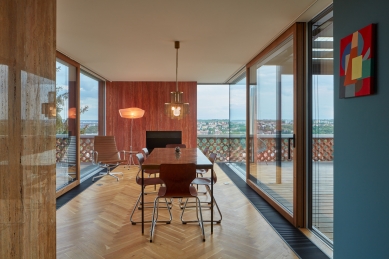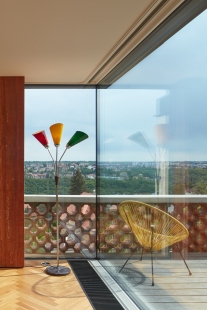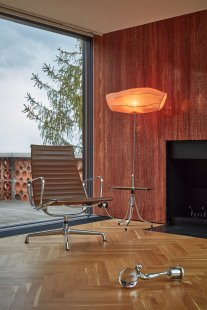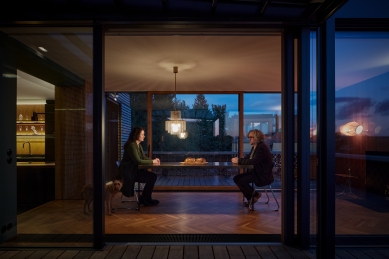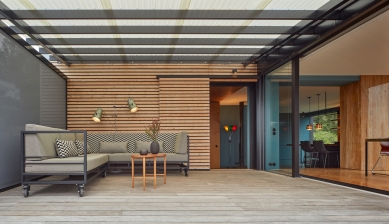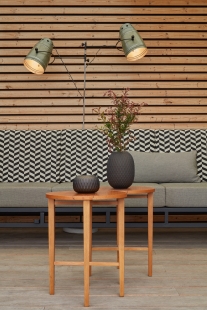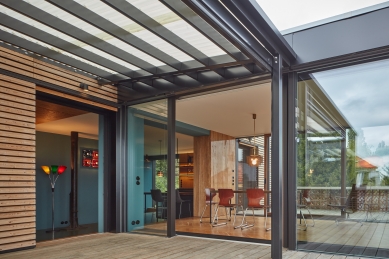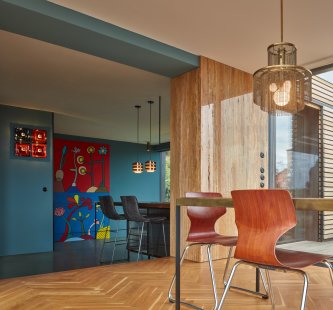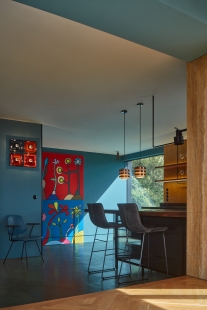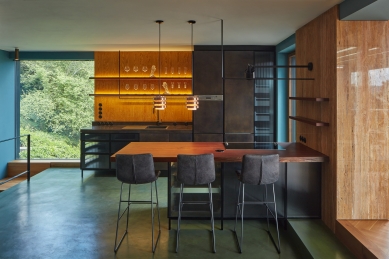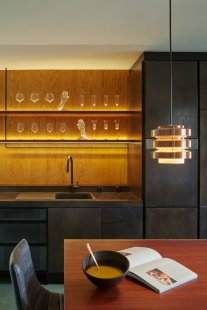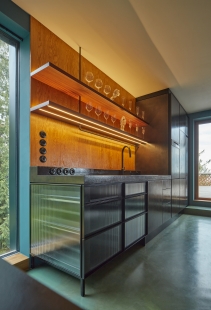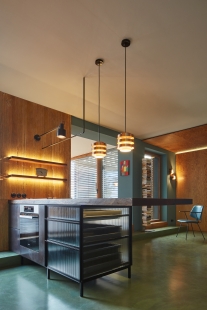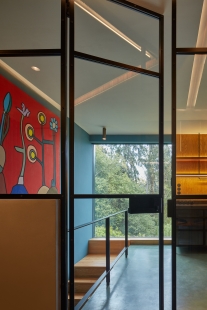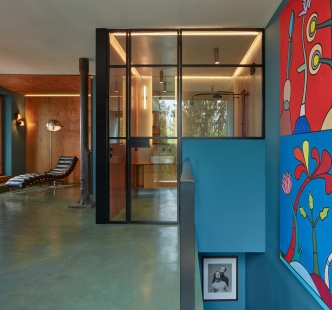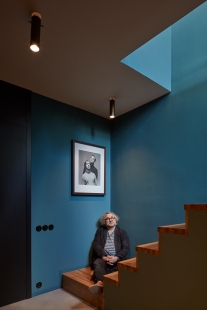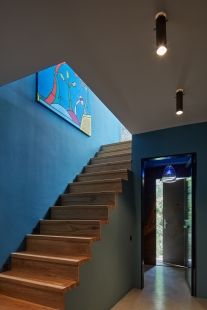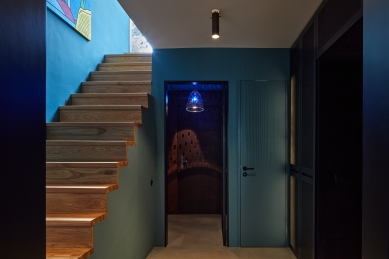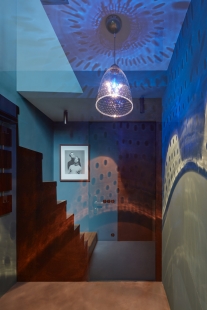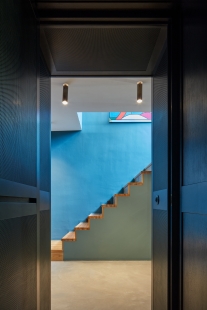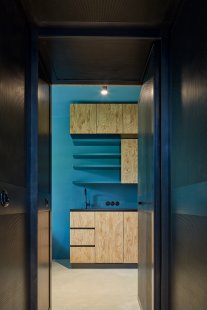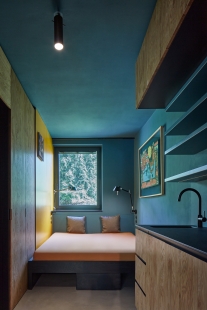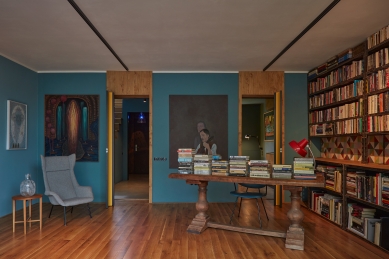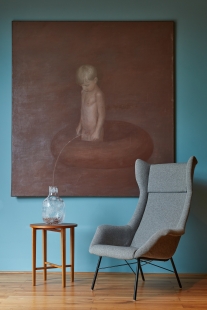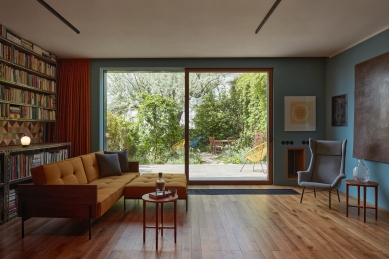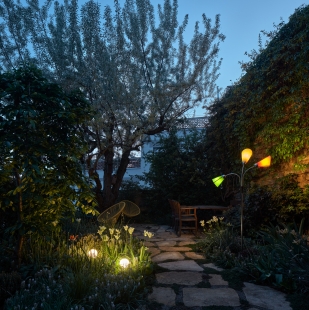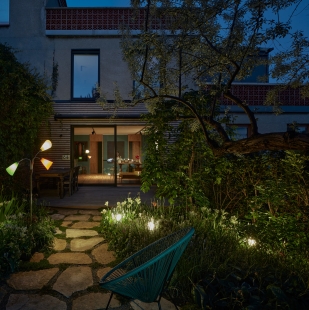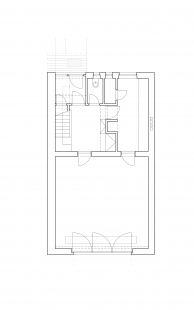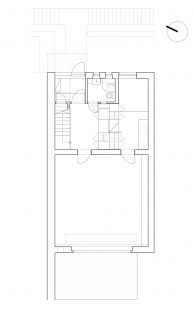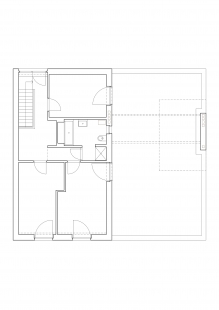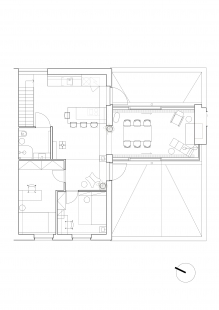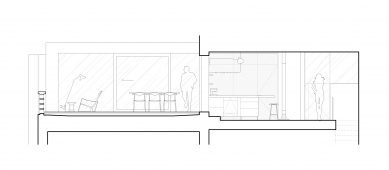
Hřebejkovi

A row house from the 70s in Prague's Hřebenky has undergone a complete reconstruction, which has also slightly affected the exterior.
The house is situated on a very steep slope, accessible only by an outdoor narrow staircase that winds through the lush greenery. The ground floor at the back connects to a romantic private garden, and from the spacious terrace on the first floor, there is a breathtaking view of the Prague skyline.
It is no wonder that successful film director Jan Hřebejk and his family fell in love with this not-so-large two-story house nestled in greenery and with a unique view.
The Hřebejk family lived permanently on a houseboat in Prague's Smíchov. Life on the houseboat reflects their lifestyle, a need to live in nature while still being in the city.
Just like on the houseboat, where the bedrooms and bathroom are spatially constrained, the same spatial principle is repeated in their new home. At the client's request, a new layout of the house was created, dominated by larger communal spaces on both floors, while the private areas are minimized.
When Jan Hřebejk approached architect Dagmar Štěpánová from the Formafatal studio, she received a clear brief – to create a living space where not only they would feel good but also their friends. A place that would feel natural and inhabited from the very beginning. A home that would be authentic, colorful, full of books, paintings, and other artistic objects. An apartment where placing something new at any time wouldn't hurt it. These requirements became key to the concept of the entire reconstruction.
The architect worked on the project for a total of 4 years. Because the house is part of a row house, she could not intervene too much with the facade to visually maintain a cohesive character. She proceeded to create a new entrance portal with a new frameless glazing on the first floor, which supported visual connection and illumination of the entire upper floor. At the clients' request, a new glass extension was added to part of the terrace, which enlarges the living area of the house. This extension incorporates the existing fireplace, but with a new fire insert and in new cladding made of red travertine. This extension serves as the main dining area, accessible from both sides to the terrace and connected to the kitchen, where there used to be a bedroom and bathroom.
In the main living space on the first floor, Dagmar Štěpánová placed a new bathroom using an industrially glazed cube. Privacy in the bathroom is ensured by a curtain. Only two small bedrooms (children's rooms) with windows overlooking the garden adjoin the main space.
The doors to the bedrooms are incorporated into the cladding of honey-oiled birch plywood.
A complication was relocating the rainwater drainage from the roof, which remained freely in the space after adjustments to the layout. The architect solved this by incorporating the drain into a beautiful old cast-iron column that the owners purchased at an antique bazaar.
The architect ultimately opted for combinations of seemingly disparate materials, which she used for wall cladding or for furniture made according to her design. This achieved authenticity and originality, as if the interior evolved gradually and naturally. Pine plywood meets sophisticated materials, such as cladding made of red and yellow travertine or mahogany solid wood on the kitchen countertop. The interior is highlighted by colorful paintwork in blue shades, which allows the colorful paintings on the walls to stand out, or green cement plaster in the main living area of the house connects to second-quality oak parquet, as a certain imperfection is desirable in this interior.
On the ground floor, there is a small bedroom with a kitchenette, a tiny bathroom, and a large study leading to the garden, which serves as the second social space in the house.
Some vintage furniture and light fixtures were personally selected by the director and his wife, and they invited their long-time family friend, academic painter Miroslav Bednář, to collaborate. He selected several original and unusual pieces for them and placed paintings and art objects from the owners' collection throughout the house.
The house is situated on a very steep slope, accessible only by an outdoor narrow staircase that winds through the lush greenery. The ground floor at the back connects to a romantic private garden, and from the spacious terrace on the first floor, there is a breathtaking view of the Prague skyline.
It is no wonder that successful film director Jan Hřebejk and his family fell in love with this not-so-large two-story house nestled in greenery and with a unique view.
The Hřebejk family lived permanently on a houseboat in Prague's Smíchov. Life on the houseboat reflects their lifestyle, a need to live in nature while still being in the city.
Just like on the houseboat, where the bedrooms and bathroom are spatially constrained, the same spatial principle is repeated in their new home. At the client's request, a new layout of the house was created, dominated by larger communal spaces on both floors, while the private areas are minimized.
When Jan Hřebejk approached architect Dagmar Štěpánová from the Formafatal studio, she received a clear brief – to create a living space where not only they would feel good but also their friends. A place that would feel natural and inhabited from the very beginning. A home that would be authentic, colorful, full of books, paintings, and other artistic objects. An apartment where placing something new at any time wouldn't hurt it. These requirements became key to the concept of the entire reconstruction.
The architect worked on the project for a total of 4 years. Because the house is part of a row house, she could not intervene too much with the facade to visually maintain a cohesive character. She proceeded to create a new entrance portal with a new frameless glazing on the first floor, which supported visual connection and illumination of the entire upper floor. At the clients' request, a new glass extension was added to part of the terrace, which enlarges the living area of the house. This extension incorporates the existing fireplace, but with a new fire insert and in new cladding made of red travertine. This extension serves as the main dining area, accessible from both sides to the terrace and connected to the kitchen, where there used to be a bedroom and bathroom.
In the main living space on the first floor, Dagmar Štěpánová placed a new bathroom using an industrially glazed cube. Privacy in the bathroom is ensured by a curtain. Only two small bedrooms (children's rooms) with windows overlooking the garden adjoin the main space.
The doors to the bedrooms are incorporated into the cladding of honey-oiled birch plywood.
A complication was relocating the rainwater drainage from the roof, which remained freely in the space after adjustments to the layout. The architect solved this by incorporating the drain into a beautiful old cast-iron column that the owners purchased at an antique bazaar.
The architect ultimately opted for combinations of seemingly disparate materials, which she used for wall cladding or for furniture made according to her design. This achieved authenticity and originality, as if the interior evolved gradually and naturally. Pine plywood meets sophisticated materials, such as cladding made of red and yellow travertine or mahogany solid wood on the kitchen countertop. The interior is highlighted by colorful paintwork in blue shades, which allows the colorful paintings on the walls to stand out, or green cement plaster in the main living area of the house connects to second-quality oak parquet, as a certain imperfection is desirable in this interior.
On the ground floor, there is a small bedroom with a kitchenette, a tiny bathroom, and a large study leading to the garden, which serves as the second social space in the house.
Some vintage furniture and light fixtures were personally selected by the director and his wife, and they invited their long-time family friend, academic painter Miroslav Bednář, to collaborate. He selected several original and unusual pieces for them and placed paintings and art objects from the owners' collection throughout the house.
The English translation is powered by AI tool. Switch to Czech to view the original text source.
0 comments
add comment


