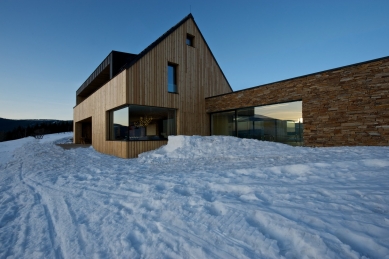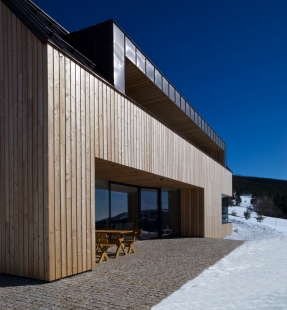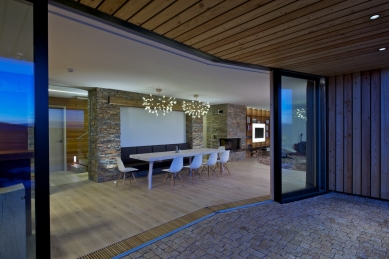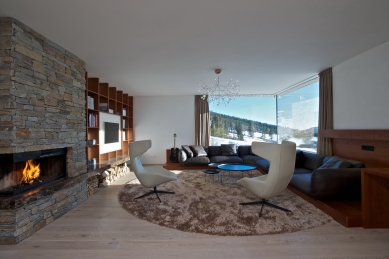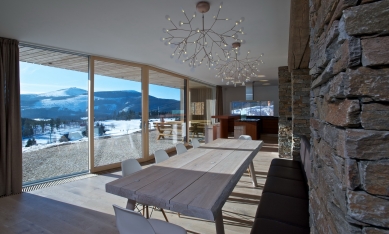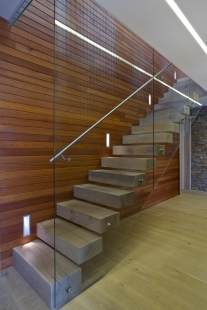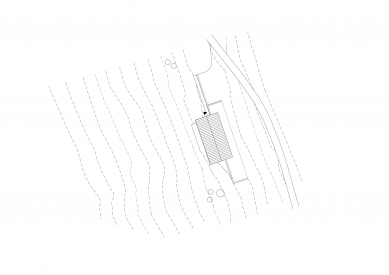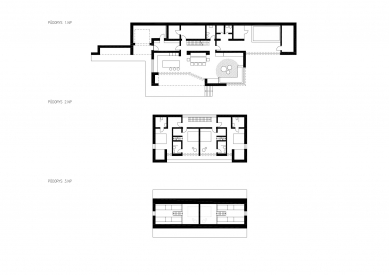
Mountain Lodge Tereza

Exterior
The mountain lodge is located in the Krkonoš Mountains in the village of Dolní Malá Úpa. The building is situated on a steep slope, with the main facade oriented towards the views of the valley of Malá Úpa and the peak of Sněžka. Due to the steep slope, part of the ground floor is completely embedded in the terrain and is equipped with a green roof that naturally connects to the surrounding landscape. Here, there are technical rooms and a swimming pool. The main mass rising above the terrain is two stories high and is topped with a gable roof. The ridge of the roof is parallel to the contours of the existing terrain.
On the ground floor of the building, beneath the main mass, there is a living space with a kitchen, dining area, and a covered terrace. Upstairs, accessible by a single-flight staircase, are four bedrooms with private bathrooms. All bedrooms have access to a shared loggia on the western facade.
The facades of the main mass of the building are made of uncoated vertical larch cladding. The covering of the gable roof is made of oxidized copper sheets, which transition into the facade on the eastern side. The part of the ground floor embedded in the terrain only visually presents itself through the western facade with stone cladding.
The main simple mass is divided by an embedded trapezoidal terrace on the ground floor and, on the upper floor, by a horizontal loggia element. The facades are further divided by large windows with frameless glazing, allowing uninterrupted views of the mountain scenery in any weather.
Interior
The intention was to maintain the character of a mountain cottage with a typical significant share of natural materials, primarily wooden and stone wall cladding in combination with modern elements both in the architectural part and in the typical furniture and textiles. Part of the original building's roof that the new structure stands on was also utilized.
On the ground floor, there is a living area with a kitchen, dining area, and a covered terrace. A communication corridor in the center of the building, dominated by a massive oak staircase, allows direct access to all parts of the house, connecting the living space with the upper floor, swimming pool, and technical facilities. In the pool and spa area, a full-surface mirrored cladding is used. In combination with the stone wall cladding, it aims not only for an optical effect but also to enhance the impression of the landscape view.
Upstairs, there are a total of four rooms, each with its own facilities. Two rooms have an open roof with access to the top of the roof. This effectively utilizes most of the space of the gable roof. Thus, up to twenty guests can comfortably sleep in the rooms. All rooms have access to a shared terrace oriented towards the south.
The mountain lodge is located in the Krkonoš Mountains in the village of Dolní Malá Úpa. The building is situated on a steep slope, with the main facade oriented towards the views of the valley of Malá Úpa and the peak of Sněžka. Due to the steep slope, part of the ground floor is completely embedded in the terrain and is equipped with a green roof that naturally connects to the surrounding landscape. Here, there are technical rooms and a swimming pool. The main mass rising above the terrain is two stories high and is topped with a gable roof. The ridge of the roof is parallel to the contours of the existing terrain.
On the ground floor of the building, beneath the main mass, there is a living space with a kitchen, dining area, and a covered terrace. Upstairs, accessible by a single-flight staircase, are four bedrooms with private bathrooms. All bedrooms have access to a shared loggia on the western facade.
The facades of the main mass of the building are made of uncoated vertical larch cladding. The covering of the gable roof is made of oxidized copper sheets, which transition into the facade on the eastern side. The part of the ground floor embedded in the terrain only visually presents itself through the western facade with stone cladding.
The main simple mass is divided by an embedded trapezoidal terrace on the ground floor and, on the upper floor, by a horizontal loggia element. The facades are further divided by large windows with frameless glazing, allowing uninterrupted views of the mountain scenery in any weather.
Interior
The intention was to maintain the character of a mountain cottage with a typical significant share of natural materials, primarily wooden and stone wall cladding in combination with modern elements both in the architectural part and in the typical furniture and textiles. Part of the original building's roof that the new structure stands on was also utilized.
On the ground floor, there is a living area with a kitchen, dining area, and a covered terrace. A communication corridor in the center of the building, dominated by a massive oak staircase, allows direct access to all parts of the house, connecting the living space with the upper floor, swimming pool, and technical facilities. In the pool and spa area, a full-surface mirrored cladding is used. In combination with the stone wall cladding, it aims not only for an optical effect but also to enhance the impression of the landscape view.
Upstairs, there are a total of four rooms, each with its own facilities. Two rooms have an open roof with access to the top of the roof. This effectively utilizes most of the space of the gable roof. Thus, up to twenty guests can comfortably sleep in the rooms. All rooms have access to a shared terrace oriented towards the south.
ADR
The English translation is powered by AI tool. Switch to Czech to view the original text source.
0 comments
add comment


