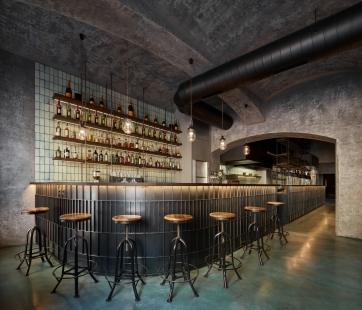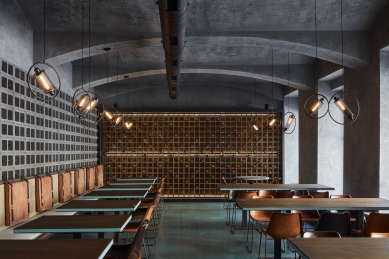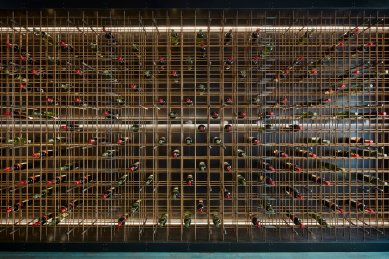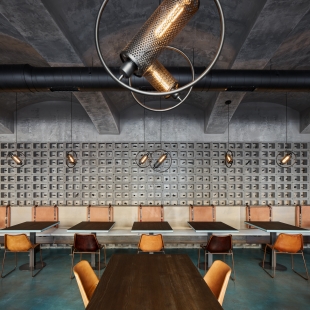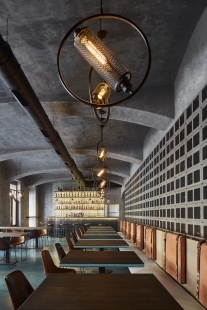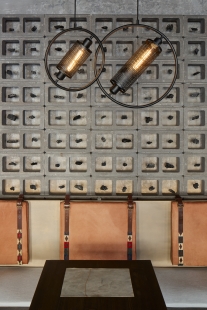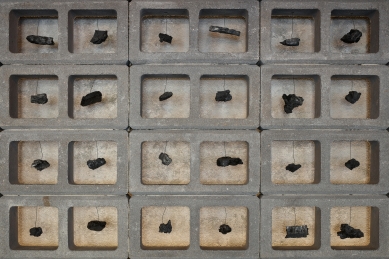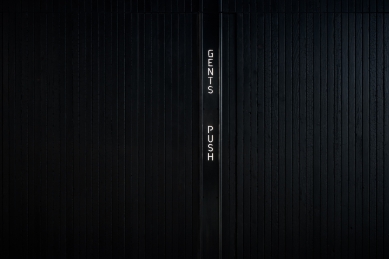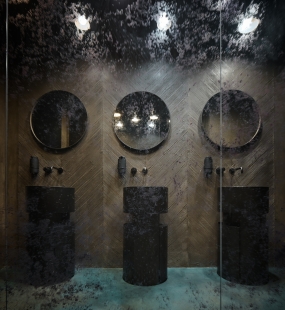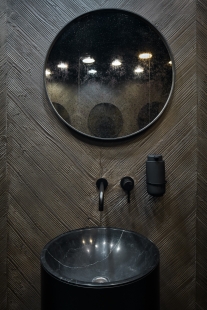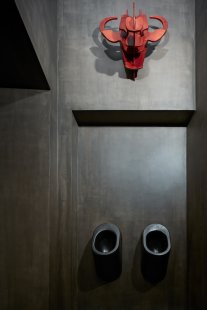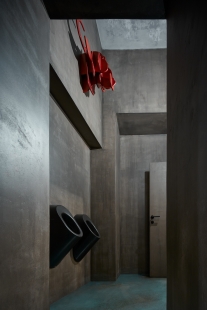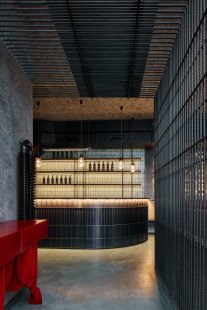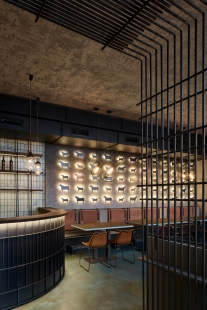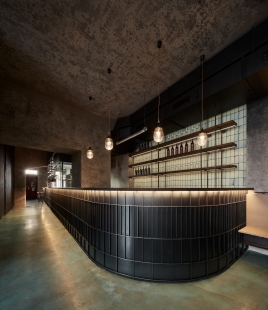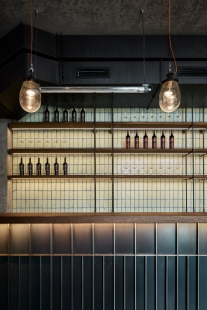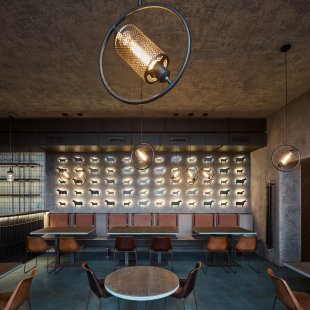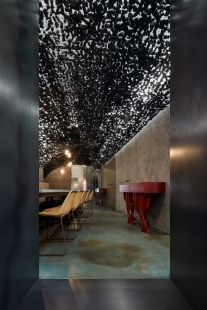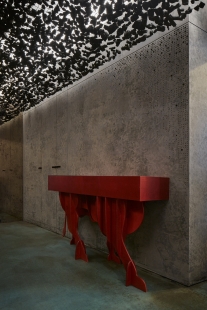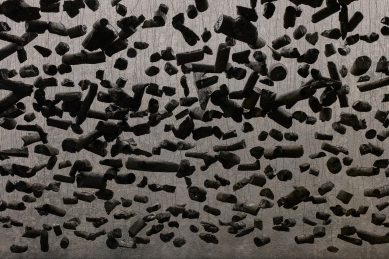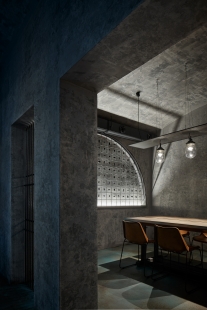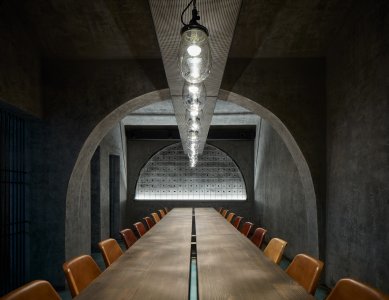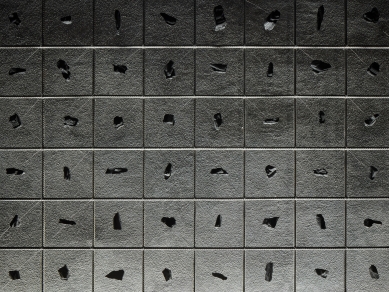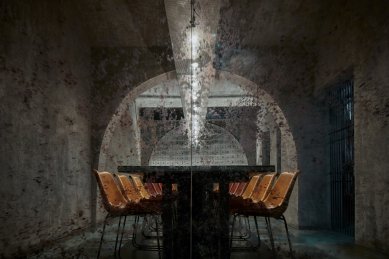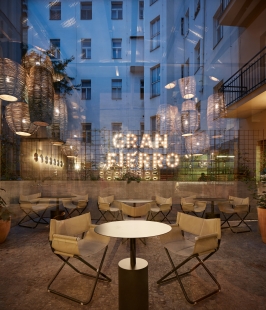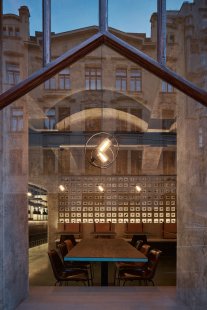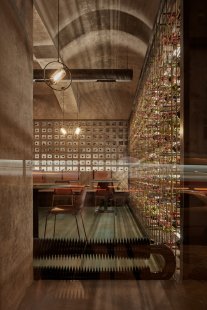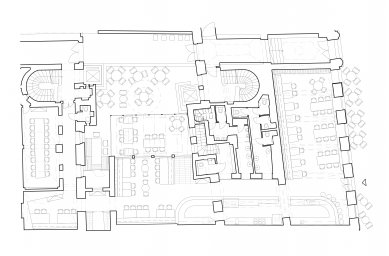
Great Iron

The establishment of the Formafatal studio in 2015 was accompanied by the project and realization of the interior of the Argentine restaurant Gran Fierro on Voršilská street in the center of Prague.
Five years passed, and the restaurant owner Juan Cruz Pacin was forced to relocate his successful business to a new address, on Myslíkova street, not far from the unique functionalist building – the Mánes gallery.
The architects from Formafatal once again took on the design, and in the historic building, which is part of the UNESCO protected zone, where a tavern had been operated for many years, they built on the original concept of Gran Fierro and supplemented it with new approaches.
"The effort to maximize the use of the equipment and furnishings from the original restaurant somewhat defined the direction, the materials used, and the basic color scheme of the interior.
In the design, we incorporated new elements, again referencing raw construction materials, which however take on a completely new function. Exposed steel HEB beams serve as bases for benches, rebar bars visually divide the space into its parts, or they design a generous wine rack across the entire wall, and mesh panels serve as trellises for green plants and fencing for the garden.
Newly appearing are concrete blocks, from which a dominant decorative front wall is created right at the entrance of the restaurant. This wall is a symbolic reference to the new approach – not only to architectural design, but above all to the new mindset and philosophy of Gran Fierro and its owner, who replaced charcoal with bio charcoal. At Gran Fierro, they started producing it themselves from wood waste from the kitchen. That is why inside each concrete block, charcoal levitates, the wall serves as a showcase, and the charcoal is like a jewel. With this visual concept, we continue even into the back part of the restaurant, where arches are made from the charcoals, for example, creating a suspended vault in one of the lounges." (Dagmar Štěpánová, Iveta Tesařová, Formafatal)
The newly reborn Gran Fierro spans an area of 390 m² (including the garden) with a total capacity of 163 seats. The restaurant is divided into three main parts – the main space with an integrated open kitchen, an outdoor garden with a winter garden, and the back section with VIP lounges.
Words from the restaurant owner:
"As soon as I learned that I had to relocate Gran Fierro to another space, I felt that the new design should surpass the existing one. But at the same time, it had to retain the feeling of the old one. I could therefore trust the architects from Formafatal for this work only because they truly understand the significance behind the design of Gran Fierro.
It was a challenge to take elements of the original design so that they harmonized in the new space with new elements. And specifically with new concepts, the restaurant underwent a strong transformation that needed to be expressed through design.
The original design of the wall with charcoal triggered one of the restaurant's biggest transformations. Because we wanted to display charcoal as decorative items, we had to think deeply about charcoal and its origins. That is when we discovered that many charcoal productions contribute to deforestation and we decided to raise awareness about this and we also started producing our own eco-friendly charcoal. Now we can say that this wall is our strongest visual message." (Juan Cruz Pacin, Gran Fierro)
Five years passed, and the restaurant owner Juan Cruz Pacin was forced to relocate his successful business to a new address, on Myslíkova street, not far from the unique functionalist building – the Mánes gallery.
The architects from Formafatal once again took on the design, and in the historic building, which is part of the UNESCO protected zone, where a tavern had been operated for many years, they built on the original concept of Gran Fierro and supplemented it with new approaches.
"The effort to maximize the use of the equipment and furnishings from the original restaurant somewhat defined the direction, the materials used, and the basic color scheme of the interior.
In the design, we incorporated new elements, again referencing raw construction materials, which however take on a completely new function. Exposed steel HEB beams serve as bases for benches, rebar bars visually divide the space into its parts, or they design a generous wine rack across the entire wall, and mesh panels serve as trellises for green plants and fencing for the garden.
Newly appearing are concrete blocks, from which a dominant decorative front wall is created right at the entrance of the restaurant. This wall is a symbolic reference to the new approach – not only to architectural design, but above all to the new mindset and philosophy of Gran Fierro and its owner, who replaced charcoal with bio charcoal. At Gran Fierro, they started producing it themselves from wood waste from the kitchen. That is why inside each concrete block, charcoal levitates, the wall serves as a showcase, and the charcoal is like a jewel. With this visual concept, we continue even into the back part of the restaurant, where arches are made from the charcoals, for example, creating a suspended vault in one of the lounges." (Dagmar Štěpánová, Iveta Tesařová, Formafatal)
The newly reborn Gran Fierro spans an area of 390 m² (including the garden) with a total capacity of 163 seats. The restaurant is divided into three main parts – the main space with an integrated open kitchen, an outdoor garden with a winter garden, and the back section with VIP lounges.
Words from the restaurant owner:
"As soon as I learned that I had to relocate Gran Fierro to another space, I felt that the new design should surpass the existing one. But at the same time, it had to retain the feeling of the old one. I could therefore trust the architects from Formafatal for this work only because they truly understand the significance behind the design of Gran Fierro.
It was a challenge to take elements of the original design so that they harmonized in the new space with new elements. And specifically with new concepts, the restaurant underwent a strong transformation that needed to be expressed through design.
The original design of the wall with charcoal triggered one of the restaurant's biggest transformations. Because we wanted to display charcoal as decorative items, we had to think deeply about charcoal and its origins. That is when we discovered that many charcoal productions contribute to deforestation and we decided to raise awareness about this and we also started producing our own eco-friendly charcoal. Now we can say that this wall is our strongest visual message." (Juan Cruz Pacin, Gran Fierro)
The English translation is powered by AI tool. Switch to Czech to view the original text source.
0 comments
add comment


