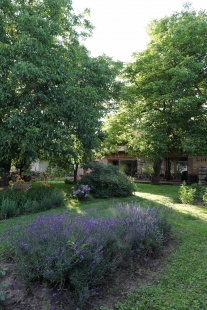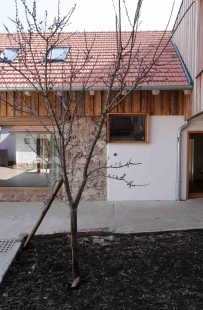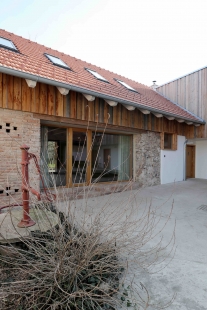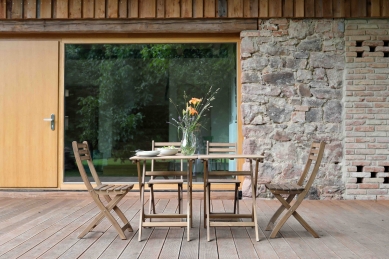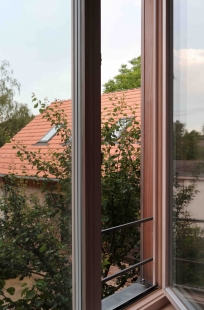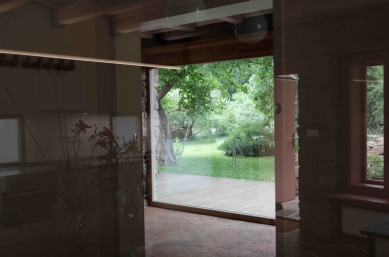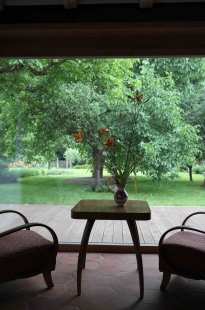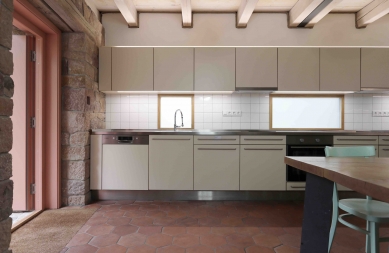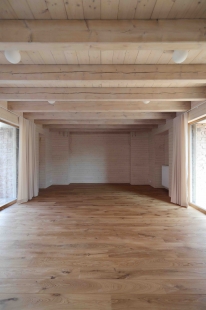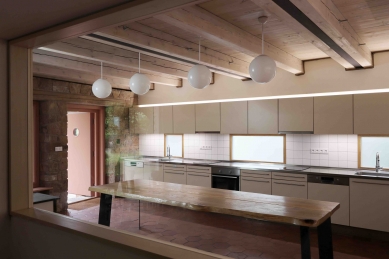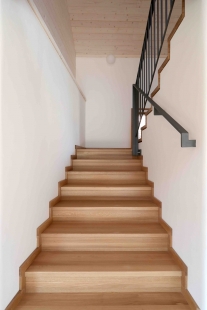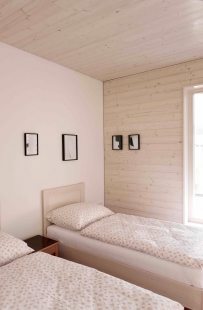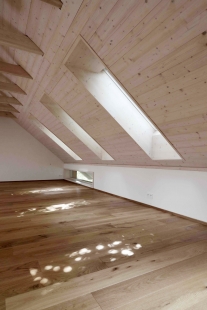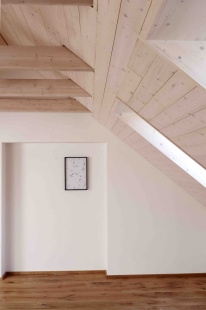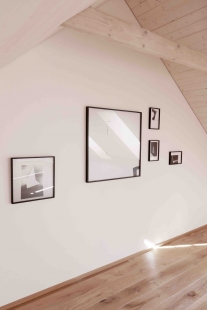
Repair of the Koláček Family's Building
Reconstruction of the economic parts in Skalička near Tišnov

Concept
simplicity - original character - contact with the garden - privacy - functionality - light - material - structure - color
The idea of utilizing the agricultural spaces of the old family house originated quite a long time ago. I still remember my first trip to Skalička. Strangely enough, back then, my friend and the owner of the house led me over the highest mountain in the area... Mrs. Hill. In any case, I remembered everything well, even though I was a bit surprised that a convenient path leads to the house from the other side.
When we were sitting in the yard behind the house, and the company was having cheerful conversations, I noticed a beautiful view of the old walnut tree through the passage in the barn. The dream of renovating the house slowly began to unfold, at least only in my head.
Several years passed. During visits to Skalička, I gradually rid myself of the bad habit of thoughtlessly projecting architectural interventions into the house. And then my friend approached me with this intriguing task. The work went very well from the start as I knew the whole family. For the work, we created a working value ladder that we all agreed upon. Whenever moments of hesitation arose during the design process and especially during the construction work on the renovation, it was enough to remind ourselves of the established value ladder, and usually one of the possible solutions quickly emerged as the correct one, and we did not get bogged down in disputes.
The builder had another remarkable criterion that helped during the construction: to avoid unnecessary conflicts at work. Because of this, I fondly remember the course of the construction. After the initial mutual getting acquainted with the construction company and other craftsmen, we found a common interest in precise execution and, above all, in gradually addressing all the unexpected problems that each renovation brings. Without this cooperation and craftsmanship, it would not have been possible to satisfactorily manage the numerous details that needed to be resolved at the transitions between all construction units, structures, and materials.
It is still quite noticeable on the building that it consists of several originally separate parts of different construction designs built for various purposes.
The original barn with stone pillars now forms a protective shell for the timber construction with a small hall on the ground floor. The attic space of the barn remained unified, and roof windows brought enough light into the originally dark attic. The view into the tree canopies is refreshing in every season.
The wing of the original pigsties, connecting the residential house with the barn, was practically rebuilt entirely. Behind the massive stone wall lies the kitchen. In the attic, you will find three small bedrooms and two shared bathrooms.
While working, I thought a lot about light, views, and dreaming... The house is sufficiently modern and comfortable, but hopefully, the stories that animate the house have not been washed away.
The house, which was supposed to serve for recreation, ultimately provided a cozy refuge for the whole family during the epidemic; larger rooms served as home offices for both parents and children. Values such as a peaceful environment, garden, natural materials, a close connection between interior and exterior, and plenty of light do not lose their importance even in new living conditions.
simplicity - original character - contact with the garden - privacy - functionality - light - material - structure - color
The idea of utilizing the agricultural spaces of the old family house originated quite a long time ago. I still remember my first trip to Skalička. Strangely enough, back then, my friend and the owner of the house led me over the highest mountain in the area... Mrs. Hill. In any case, I remembered everything well, even though I was a bit surprised that a convenient path leads to the house from the other side.
When we were sitting in the yard behind the house, and the company was having cheerful conversations, I noticed a beautiful view of the old walnut tree through the passage in the barn. The dream of renovating the house slowly began to unfold, at least only in my head.
Several years passed. During visits to Skalička, I gradually rid myself of the bad habit of thoughtlessly projecting architectural interventions into the house. And then my friend approached me with this intriguing task. The work went very well from the start as I knew the whole family. For the work, we created a working value ladder that we all agreed upon. Whenever moments of hesitation arose during the design process and especially during the construction work on the renovation, it was enough to remind ourselves of the established value ladder, and usually one of the possible solutions quickly emerged as the correct one, and we did not get bogged down in disputes.
The builder had another remarkable criterion that helped during the construction: to avoid unnecessary conflicts at work. Because of this, I fondly remember the course of the construction. After the initial mutual getting acquainted with the construction company and other craftsmen, we found a common interest in precise execution and, above all, in gradually addressing all the unexpected problems that each renovation brings. Without this cooperation and craftsmanship, it would not have been possible to satisfactorily manage the numerous details that needed to be resolved at the transitions between all construction units, structures, and materials.
It is still quite noticeable on the building that it consists of several originally separate parts of different construction designs built for various purposes.
The original barn with stone pillars now forms a protective shell for the timber construction with a small hall on the ground floor. The attic space of the barn remained unified, and roof windows brought enough light into the originally dark attic. The view into the tree canopies is refreshing in every season.
The wing of the original pigsties, connecting the residential house with the barn, was practically rebuilt entirely. Behind the massive stone wall lies the kitchen. In the attic, you will find three small bedrooms and two shared bathrooms.
While working, I thought a lot about light, views, and dreaming... The house is sufficiently modern and comfortable, but hopefully, the stories that animate the house have not been washed away.
The house, which was supposed to serve for recreation, ultimately provided a cozy refuge for the whole family during the epidemic; larger rooms served as home offices for both parents and children. Values such as a peaceful environment, garden, natural materials, a close connection between interior and exterior, and plenty of light do not lose their importance even in new living conditions.
Daniela Hanousková Boučková
The English translation is powered by AI tool. Switch to Czech to view the original text source.
0 comments
add comment


