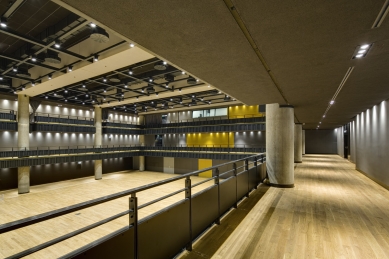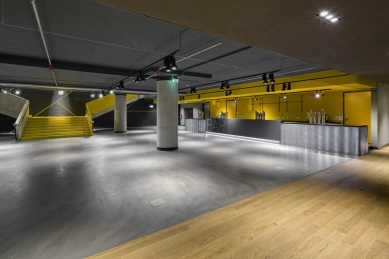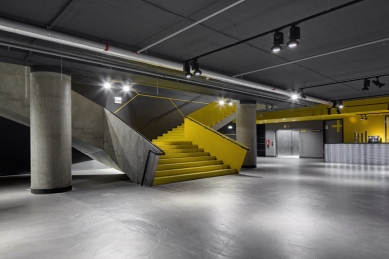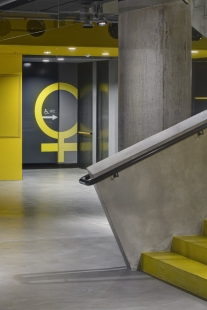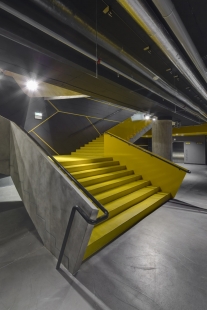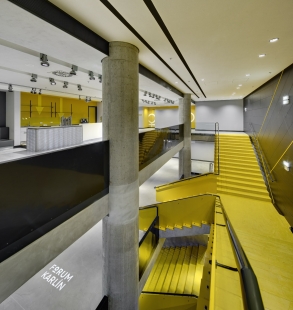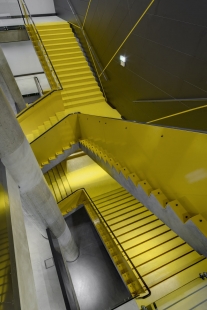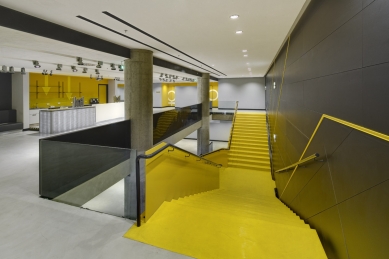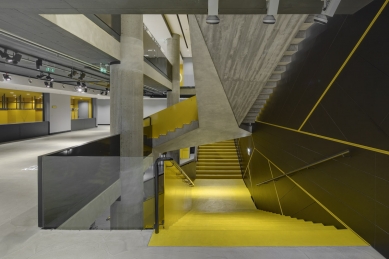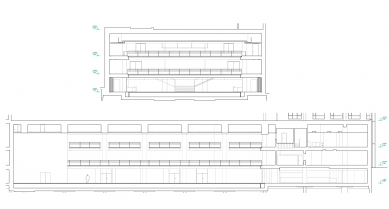
FORUM KARLÍN - interior

The multifunctional hall Forum Karlín is situated in a complex of office buildings in Karlín, a Prague district that has developed as an industrial part of Prague since the 19th century. The interior concept reflects the atmosphere of contemporary Karlín - a place where the industrial past is still felt while coming alive with the new life of modern office buildings, exhibition spaces for contemporary design and theater, and alternative scenes.
The industrial past of the entire district, the contrast of old rough factory halls and modern design, has also shaped the interior of the hall itself.
The multifunctional hall offers the possibility of organizing large concerts, balls, banquets, or theatrical performances, as well as more intimate events for which lobby spaces are prepared on each floor.
The hall occupies 3 floors of the office building, situated between the parking garage in the basement and the office spaces on the upper levels of the building. Each of the floors has its own lobby with a distinct atmosphere. The entrance level, the central floor of the entire space, is connected to the other two levels by an atypical three-armed staircase. From the entrance lobby, which contains cloakrooms and restrooms, guests descend to the level of the dance floor. The basement lobby offers 2 bars and a gathering space for large events. This lobby is spatially connected to the dance floor, which can be separated by a mobile acoustic partition. The highest level of the hall, featuring a second gallery accessible through a VIP lobby that offers a more intimate, club-like atmosphere, is also accessible from the entrance space via the staircase. Different functional purposes of the individual floors also influence their distinct colors and use of materials.
Behind the stage, in each of the floors, there are service rooms - dressing rooms that can be converted into lecture halls, catering rooms, and offices.
The industrial rawness is reflected in the materials and details of the interior - exposed concrete columns of the supporting structure, visible concrete of the main staircase, and wall cladding made of raw steel. These rough materials in their surface and detail are combined with fine details of the interior in the bars, precise details of atypical doors or the steel staircase, and mirrors on the top floor. The surface of the dance floor is made of natural oak.
The color scheme of the hall meets the production needs for which a dark space is a necessity. The colors are not limited to black; a full range of gray shades is used, lightening towards the upper floor. The monochromatic color scheme is enlivened with yellow in the surfaces and graphics, which is intended to support the industrial atmosphere of the entire space.
The industrial past of the entire district, the contrast of old rough factory halls and modern design, has also shaped the interior of the hall itself.
The multifunctional hall offers the possibility of organizing large concerts, balls, banquets, or theatrical performances, as well as more intimate events for which lobby spaces are prepared on each floor.
The hall occupies 3 floors of the office building, situated between the parking garage in the basement and the office spaces on the upper levels of the building. Each of the floors has its own lobby with a distinct atmosphere. The entrance level, the central floor of the entire space, is connected to the other two levels by an atypical three-armed staircase. From the entrance lobby, which contains cloakrooms and restrooms, guests descend to the level of the dance floor. The basement lobby offers 2 bars and a gathering space for large events. This lobby is spatially connected to the dance floor, which can be separated by a mobile acoustic partition. The highest level of the hall, featuring a second gallery accessible through a VIP lobby that offers a more intimate, club-like atmosphere, is also accessible from the entrance space via the staircase. Different functional purposes of the individual floors also influence their distinct colors and use of materials.
Behind the stage, in each of the floors, there are service rooms - dressing rooms that can be converted into lecture halls, catering rooms, and offices.
The industrial rawness is reflected in the materials and details of the interior - exposed concrete columns of the supporting structure, visible concrete of the main staircase, and wall cladding made of raw steel. These rough materials in their surface and detail are combined with fine details of the interior in the bars, precise details of atypical doors or the steel staircase, and mirrors on the top floor. The surface of the dance floor is made of natural oak.
The color scheme of the hall meets the production needs for which a dark space is a necessity. The colors are not limited to black; a full range of gray shades is used, lightening towards the upper floor. The monochromatic color scheme is enlivened with yellow in the surfaces and graphics, which is intended to support the industrial atmosphere of the entire space.
The English translation is powered by AI tool. Switch to Czech to view the original text source.
0 comments
add comment


