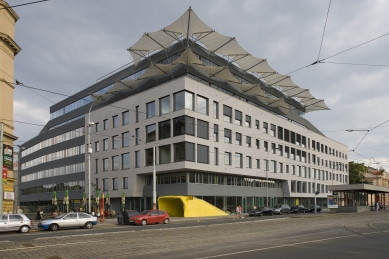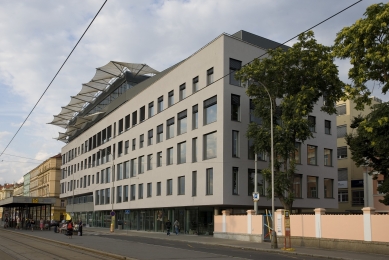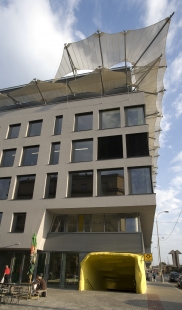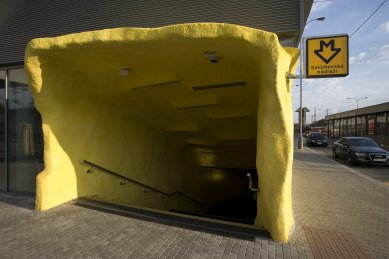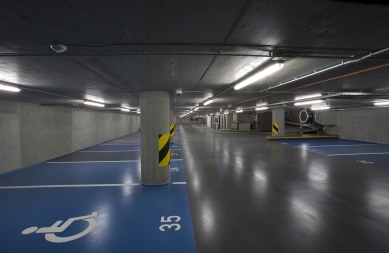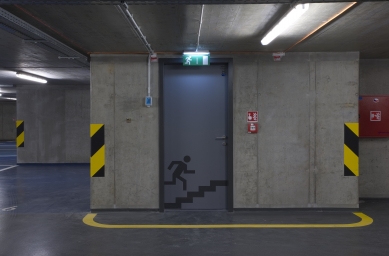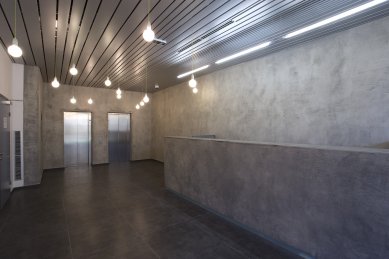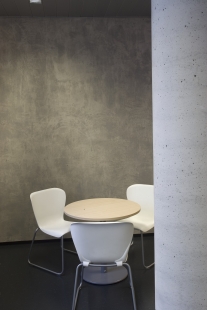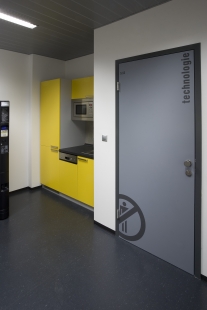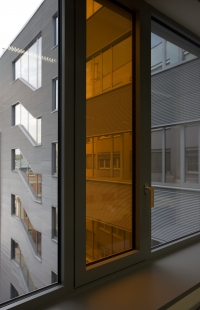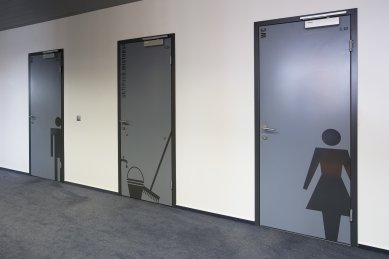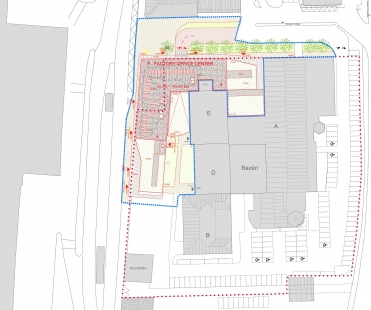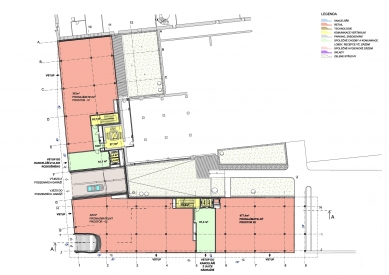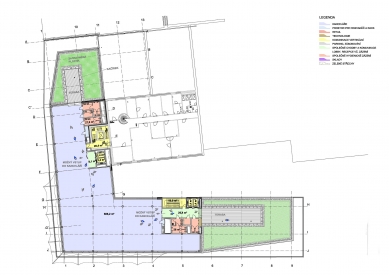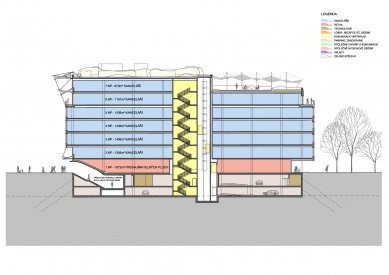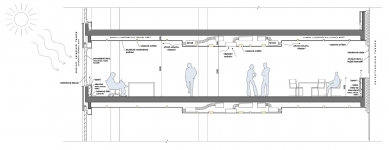
Factory Office Centre
reconstruction and completion

Urbanist Solution
The location of the new building is situated at the northwestern corner of an unfinished block, bounded by Rozkošného and Nádražní streets. The new administrative building FACTORY OFFICE CENTER, with its corner placement and "L" shaped floor plan, forms a compact block from the northern part, thus completing the block development characteristic of Smíchov's 19th-century urbanism. On the southern side, between the transformer station and the Schwarzenberg historic building, the second phase will connect Strakonická Street with the Nádražní pedestrian boulevard, which will be lined with a tree alley.
Phase I.
At the site of the proposed FACTORY OFFICE CENTER administrative building, there were two solitary residential buildings with 4 above-ground floors in poor structural condition, which were removed, and a new building was constructed in their place.
The new building is "city-forming" due to the division of functions. The ground floor contains rentable spaces for retail and services. These are complemented by reception areas that serve as entrance halls for the administration on the upper floors.
The rentable spaces, as well as the entrance reception for the administrative section, are accessible directly from the sidewalk, barrier-free, without height differences. The entire ground floor space will be sheltered from weather influences by a cantilevered part of the mass of the new building from the second to the fifth floors. On the 6th and 7th floors, the mass is receded, thus optically reducing its appearance. In terms of height arrangement, the new building responds to the height of the street cornice so that the edge of the 5th floor (6th-floor terrace) corresponds with the height of the cornice of the opposite block. From the 6th to the 7th floors, the mass is receded, thus optically reducing its appearance. Below the new building, there are two levels of underground garages, into which some of the parking spaces in the area were moved, and greenery was planted in the vacant spots. The main and only entrance to the underground parking is from Rozkošného Street.
At the corner, an existing metro entrance has been incorporated into the mass of the building, with the entrance location unchanged.
The ground floor has been adjusted at the exit of Rozkošného Street into Nádražní Street, creating a pedestrian space of sufficient dimensions for a transfer hub for buses - metro - trains - trams. The design further includes a change in the cross arrangement of the northern sidewalk on Rozkošného Street, with a pedestrian strip designed to be 2.5 m wide along the existing and newly proposed building. The sidewalk will be newly paved, with its surface corresponding to other pedestrian pathways.
Architectural - Construction Part
The building of object F is in accordance with the existing urban planning documentation and generally applicable regulations and should bring new qualities to the locality. Last but not least, it must prove the valorization of the investment placed in it while ensuring quality facilities for all its users. The architectural and urban planning solution of the entire project has been adapted to the above conditions.
It is a corner building with an "L" shaped floor plan consisting of five above-ground + two receded and two underground floors with administrative-commercial function.
The two underground levels primarily serve as garages for tenants' needs, and the first underground floor additionally contains the machinery rooms of the building's technologies and a relocated transformer station TS3265.
On the ground floor of the building, there are rentable commercial and gastronomy areas. The ground floor areas are further complemented by reception areas for the administrative floors, the metro entrance, and the underground garage entrance. The only entrance to the building is from Rozkošného Street, accessed by a ramp with two slopes, which leads into an atrium between object E, where the terrain suddenly rises in line with the ramp slope.
Access to the administrative spaces of the building is from the ground floor level through two entrances. One entrance is from Nádražní Street, and the other from Rozkošného Street, which is also the entrance to the existing object E. The entrance area for the administration consists of a reception area and vertical circulation through staircases and elevators that connect all height levels of the building. From the 2nd to the 7th floors, there are only administrative floors. Each floor has two cores that allow for the division of a typical administrative floor into 4 rental units. Each pair of units, grouped around one core, shares common sanitary facilities. Connections for a kitchenette are provided to each rental unit. The masses of the 6th and 7th floors of the administrative floor are receded from the street. This recession creates a long terrace at the level of the 6th-floor floor with greenery running around its perimeter facing Rozkošného Street (with a view of Vyšehrad and the Vltava River) and Nádražní Street (with a view of Smíchov Train Station). The greenery on the terraces enhances the environment within the building and introduces a natural element into modern architecture. The roof of the 6th floor will be used as a walking terrace, and the terraces will include areas planted with extensive greenery. At the roof level of the highest floor, i.e., the 7th floor, air conditioning aggregates and coolers are placed, covered by a railing made of metal slats with horizontal segmentation.
The mass towards the corner graduates. The main "body" of the building between the 2nd and 5th floors transitions above the street through its cantilevering, efficiently sheltering the busy ground level. From the 6th to 7th floors, the mass is receded and visually diminishes from a person's horizontal perspective. A prominent visual element is also the sunshading of the highest floors using shading membranes. Their execution and material solution made of transparent fabrics envelop the 6th and 7th floors in the haze of azure dragon wings, significantly lightening the mass of the entire building.
The material of the facade combines a fully glazed facade shell and a classic plastered facade. The contrast of both surfaces further emphasizes the segmentation and arrangement of window openings and surface colors. In the glazed part of the shell, uninterrupted strips of windows alternate with opaque strips of sills, but the expression of both the transparent and opaque parts remains the same - a clean, rhythmically segmented, monochromatic facade accentuated only by the colors of a few window glasses. Conversely, in the area of the classic plastered facade, with variously sized window openings, the internal division of offices is projected, with each minimal office cell having its own independent window. The alternation of window sizes introduces an optical illusion to the facade, thereby enhancing its dynamism and life.
Structurally, it is a skeleton system made of monolithic concrete founded on a foundation slab with non-through monolithic ceiling slabs. The underground floors are constructed from water-resisting concrete using the so-called white bathtub system.
The glazed part of the facade shell is made of a light facade system by Hueck Hartmann. The shell with a surface made of plaster finish is constructed in a traditional manner, with sills, lintels, and vertical segmentation designed from concrete elements with a contact insulating system.
The roof structure is similar to the ceiling structure with insulation and a membrane waterproofing layer with a minimum slope. Drainage is provided through internal outlets with electric heating.
The division of internal layouts will be done using drywall or light movable partitions per tenants' requirements. Partitions for sanitary facilities will be constructed from system drywall structures.
Ceilings throughout the areas are fitted with suspended aluminum ceilings by Hunter Douglas, over which internal installations run.
Windows are equipped with aluminum exterior blinds with manual control in a recessed design.
Public Transport Service
The proposed building is located directly opposite Smíchov Railway Station. This area is within direct reach of all subsystems of public transport in Prague operations, and service can also be provided by suburban bus lines and suburban connections of Czech Railways.
Transportation Solution of the Area
The proposed service for the planned building strictly derives from the existing situation; the system of communication networks and intersection nodes remains unchanged. The output edge of the bus transport (the location and technology of the Smíchov bus station operation) corresponds with the existing arrangement. The system of access to the parking areas of the complex and to the garages of the newly proposed building is realized via U Královské louky Street, a north-south connector running along the fuel station, and Rozkošného Street.
To access the proposed underground garage, Rozkošného Street is extended westward by approximately 36 meters.
The design also includes a change in the cross arrangement of the northern sidewalk on Rozkošného Street, with a pedestrian strip designed to be 2.5 meters wide along the existing and newly proposed building. The area in front of the metro entrance is also proposed for reconstruction, with its exit being integrated into the building.
The location of the new building is situated at the northwestern corner of an unfinished block, bounded by Rozkošného and Nádražní streets. The new administrative building FACTORY OFFICE CENTER, with its corner placement and "L" shaped floor plan, forms a compact block from the northern part, thus completing the block development characteristic of Smíchov's 19th-century urbanism. On the southern side, between the transformer station and the Schwarzenberg historic building, the second phase will connect Strakonická Street with the Nádražní pedestrian boulevard, which will be lined with a tree alley.
Phase I.
At the site of the proposed FACTORY OFFICE CENTER administrative building, there were two solitary residential buildings with 4 above-ground floors in poor structural condition, which were removed, and a new building was constructed in their place.
The new building is "city-forming" due to the division of functions. The ground floor contains rentable spaces for retail and services. These are complemented by reception areas that serve as entrance halls for the administration on the upper floors.
The rentable spaces, as well as the entrance reception for the administrative section, are accessible directly from the sidewalk, barrier-free, without height differences. The entire ground floor space will be sheltered from weather influences by a cantilevered part of the mass of the new building from the second to the fifth floors. On the 6th and 7th floors, the mass is receded, thus optically reducing its appearance. In terms of height arrangement, the new building responds to the height of the street cornice so that the edge of the 5th floor (6th-floor terrace) corresponds with the height of the cornice of the opposite block. From the 6th to the 7th floors, the mass is receded, thus optically reducing its appearance. Below the new building, there are two levels of underground garages, into which some of the parking spaces in the area were moved, and greenery was planted in the vacant spots. The main and only entrance to the underground parking is from Rozkošného Street.
At the corner, an existing metro entrance has been incorporated into the mass of the building, with the entrance location unchanged.
The ground floor has been adjusted at the exit of Rozkošného Street into Nádražní Street, creating a pedestrian space of sufficient dimensions for a transfer hub for buses - metro - trains - trams. The design further includes a change in the cross arrangement of the northern sidewalk on Rozkošného Street, with a pedestrian strip designed to be 2.5 m wide along the existing and newly proposed building. The sidewalk will be newly paved, with its surface corresponding to other pedestrian pathways.
Architectural - Construction Part
The building of object F is in accordance with the existing urban planning documentation and generally applicable regulations and should bring new qualities to the locality. Last but not least, it must prove the valorization of the investment placed in it while ensuring quality facilities for all its users. The architectural and urban planning solution of the entire project has been adapted to the above conditions.
It is a corner building with an "L" shaped floor plan consisting of five above-ground + two receded and two underground floors with administrative-commercial function.
The two underground levels primarily serve as garages for tenants' needs, and the first underground floor additionally contains the machinery rooms of the building's technologies and a relocated transformer station TS3265.
On the ground floor of the building, there are rentable commercial and gastronomy areas. The ground floor areas are further complemented by reception areas for the administrative floors, the metro entrance, and the underground garage entrance. The only entrance to the building is from Rozkošného Street, accessed by a ramp with two slopes, which leads into an atrium between object E, where the terrain suddenly rises in line with the ramp slope.
Access to the administrative spaces of the building is from the ground floor level through two entrances. One entrance is from Nádražní Street, and the other from Rozkošného Street, which is also the entrance to the existing object E. The entrance area for the administration consists of a reception area and vertical circulation through staircases and elevators that connect all height levels of the building. From the 2nd to the 7th floors, there are only administrative floors. Each floor has two cores that allow for the division of a typical administrative floor into 4 rental units. Each pair of units, grouped around one core, shares common sanitary facilities. Connections for a kitchenette are provided to each rental unit. The masses of the 6th and 7th floors of the administrative floor are receded from the street. This recession creates a long terrace at the level of the 6th-floor floor with greenery running around its perimeter facing Rozkošného Street (with a view of Vyšehrad and the Vltava River) and Nádražní Street (with a view of Smíchov Train Station). The greenery on the terraces enhances the environment within the building and introduces a natural element into modern architecture. The roof of the 6th floor will be used as a walking terrace, and the terraces will include areas planted with extensive greenery. At the roof level of the highest floor, i.e., the 7th floor, air conditioning aggregates and coolers are placed, covered by a railing made of metal slats with horizontal segmentation.
The mass towards the corner graduates. The main "body" of the building between the 2nd and 5th floors transitions above the street through its cantilevering, efficiently sheltering the busy ground level. From the 6th to 7th floors, the mass is receded and visually diminishes from a person's horizontal perspective. A prominent visual element is also the sunshading of the highest floors using shading membranes. Their execution and material solution made of transparent fabrics envelop the 6th and 7th floors in the haze of azure dragon wings, significantly lightening the mass of the entire building.
The material of the facade combines a fully glazed facade shell and a classic plastered facade. The contrast of both surfaces further emphasizes the segmentation and arrangement of window openings and surface colors. In the glazed part of the shell, uninterrupted strips of windows alternate with opaque strips of sills, but the expression of both the transparent and opaque parts remains the same - a clean, rhythmically segmented, monochromatic facade accentuated only by the colors of a few window glasses. Conversely, in the area of the classic plastered facade, with variously sized window openings, the internal division of offices is projected, with each minimal office cell having its own independent window. The alternation of window sizes introduces an optical illusion to the facade, thereby enhancing its dynamism and life.
Structurally, it is a skeleton system made of monolithic concrete founded on a foundation slab with non-through monolithic ceiling slabs. The underground floors are constructed from water-resisting concrete using the so-called white bathtub system.
The glazed part of the facade shell is made of a light facade system by Hueck Hartmann. The shell with a surface made of plaster finish is constructed in a traditional manner, with sills, lintels, and vertical segmentation designed from concrete elements with a contact insulating system.
The roof structure is similar to the ceiling structure with insulation and a membrane waterproofing layer with a minimum slope. Drainage is provided through internal outlets with electric heating.
The division of internal layouts will be done using drywall or light movable partitions per tenants' requirements. Partitions for sanitary facilities will be constructed from system drywall structures.
Ceilings throughout the areas are fitted with suspended aluminum ceilings by Hunter Douglas, over which internal installations run.
Windows are equipped with aluminum exterior blinds with manual control in a recessed design.
Public Transport Service
The proposed building is located directly opposite Smíchov Railway Station. This area is within direct reach of all subsystems of public transport in Prague operations, and service can also be provided by suburban bus lines and suburban connections of Czech Railways.
Transportation Solution of the Area
The proposed service for the planned building strictly derives from the existing situation; the system of communication networks and intersection nodes remains unchanged. The output edge of the bus transport (the location and technology of the Smíchov bus station operation) corresponds with the existing arrangement. The system of access to the parking areas of the complex and to the garages of the newly proposed building is realized via U Královské louky Street, a north-south connector running along the fuel station, and Rozkošného Street.
To access the proposed underground garage, Rozkošného Street is extended westward by approximately 36 meters.
The design also includes a change in the cross arrangement of the northern sidewalk on Rozkošného Street, with a pedestrian strip designed to be 2.5 meters wide along the existing and newly proposed building. The area in front of the metro entrance is also proposed for reconstruction, with its exit being integrated into the building.
The English translation is powered by AI tool. Switch to Czech to view the original text source.
3 comments
add comment
Subject
Author
Date
stan na střeše?
David Teplý
19.10.09 08:20
stan na střeše
Eva
20.10.09 07:10
stan na střeše
blanka pscheidtova
22.10.09 07:45
show all comments



