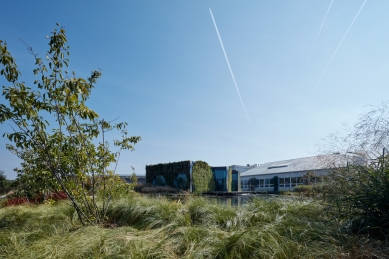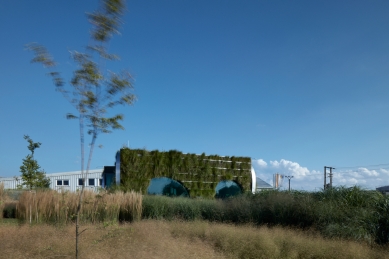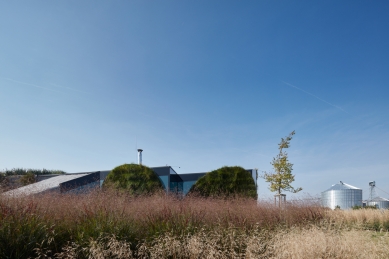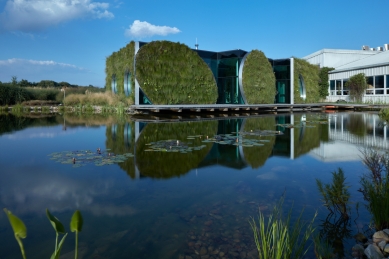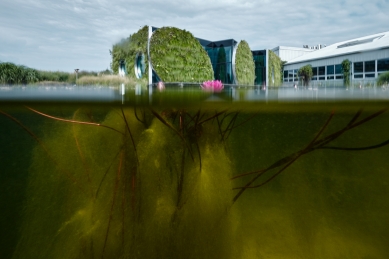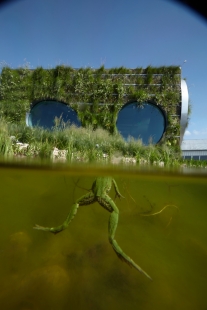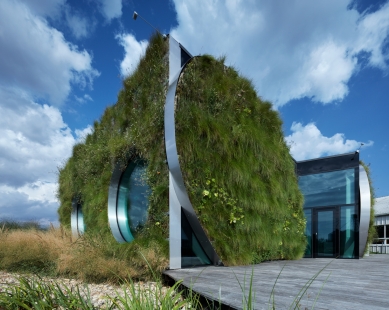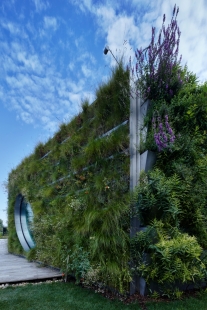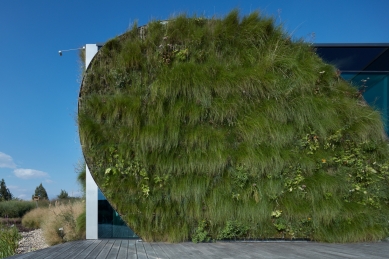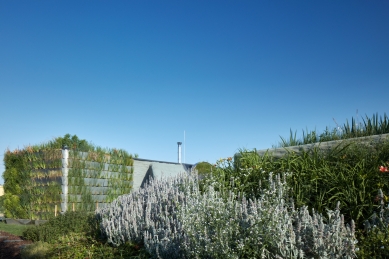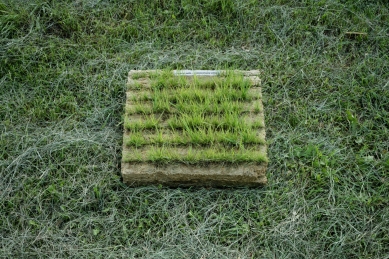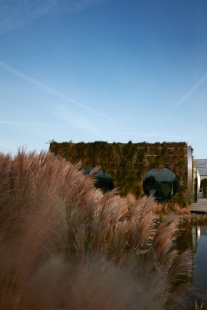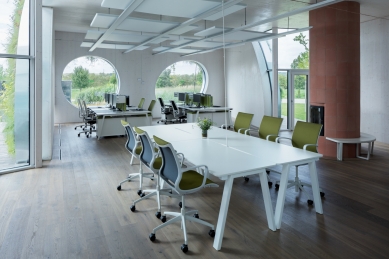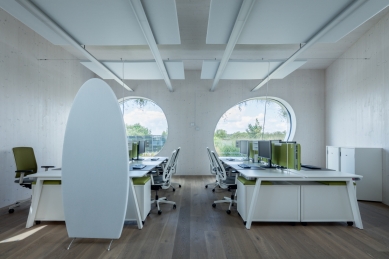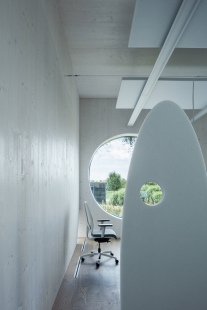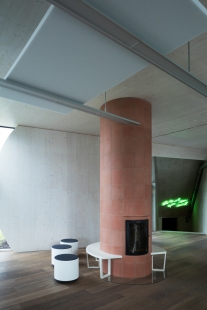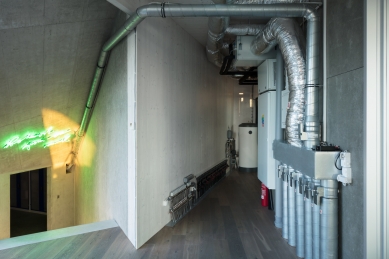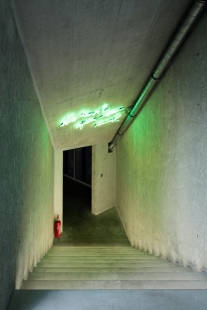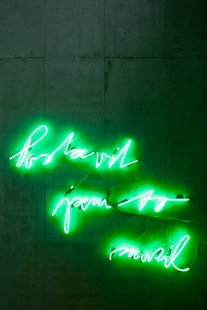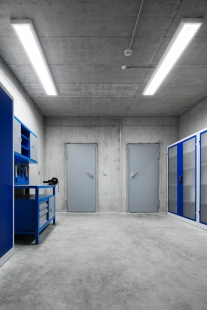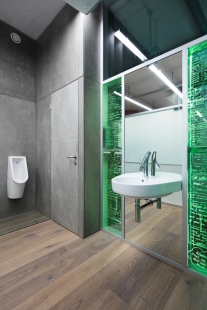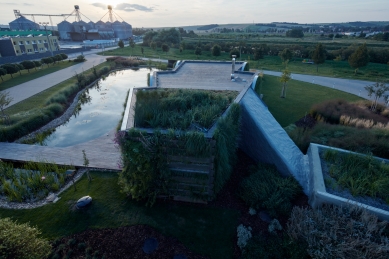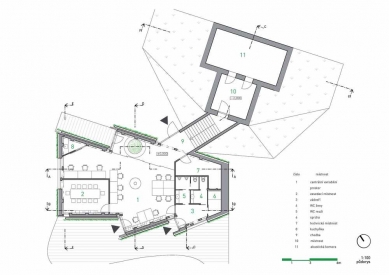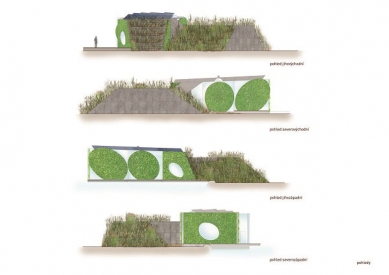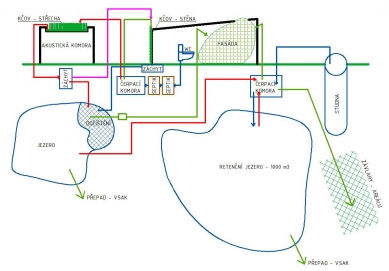
Experimental object in Slavkov u Brna

The experimental object in Slavkov u Brna is one of a series of buildings by Zdeněk Fránek created hand in hand with a scientific team. The task was to develop a development center for a family business, an object that utilizes only energy derived from natural sources and, thanks to a natural water purification system, operates independently with water.
The architecture of the object represents a dichotomous approach to space, its duality enhancing the effect on the human experience. One feels as if entering something connected to the earth, with its essence visually represented by large wheels full of greenery. The structure inside equals the structure outside. The weight of the construction is denied by its truthfulness, leaving only the spatial experience with a horizon smoothly transitioning through the views from the interior to the exterior.
The minimum variety of materials used ensures formal purity of the environment for concentrated research work.
It is an experimental building composed of two basic parts. The overhead office part is a wooden structure made of load-bearing CLT panels. The walls are insulated with a diffusion-open spray insulation, ICYNENE. The final cladding is realized with vertical gardens—living facades. In the underground part, which houses the acoustic chamber, the walls are made of monolithic concrete.
LIKO NOE can be taken as an exemplary object for examining ecological approaches in relation to architecture and the working environment. This building utilizes so-called natural thermal stabilization. Natural sources are primarily used for cooling and heating the building with respect to minimizing the burden on the surrounding area. The object has a root wastewater treatment plant, repeatedly utilizes rainwater and wastewater, and harnesses solar energy for a photothermal wall that charges the substrate and enhances the performance of the heat pump.
This approach demonstrates that science and art do not have to exist alongside each other but can intertwine. At the beginning of this concept, matter that meets the maximum number of ecological criteria was used as the main creative determinant. These then became the main theme.
The ecological principle does not protrude from the building in any way; it is not demonstratively showcased but becomes the very essence of the building itself, its architecture.
The architecture of the object represents a dichotomous approach to space, its duality enhancing the effect on the human experience. One feels as if entering something connected to the earth, with its essence visually represented by large wheels full of greenery. The structure inside equals the structure outside. The weight of the construction is denied by its truthfulness, leaving only the spatial experience with a horizon smoothly transitioning through the views from the interior to the exterior.
The minimum variety of materials used ensures formal purity of the environment for concentrated research work.
It is an experimental building composed of two basic parts. The overhead office part is a wooden structure made of load-bearing CLT panels. The walls are insulated with a diffusion-open spray insulation, ICYNENE. The final cladding is realized with vertical gardens—living facades. In the underground part, which houses the acoustic chamber, the walls are made of monolithic concrete.
LIKO NOE can be taken as an exemplary object for examining ecological approaches in relation to architecture and the working environment. This building utilizes so-called natural thermal stabilization. Natural sources are primarily used for cooling and heating the building with respect to minimizing the burden on the surrounding area. The object has a root wastewater treatment plant, repeatedly utilizes rainwater and wastewater, and harnesses solar energy for a photothermal wall that charges the substrate and enhances the performance of the heat pump.
This approach demonstrates that science and art do not have to exist alongside each other but can intertwine. At the beginning of this concept, matter that meets the maximum number of ecological criteria was used as the main creative determinant. These then became the main theme.
The ecological principle does not protrude from the building in any way; it is not demonstratively showcased but becomes the very essence of the building itself, its architecture.
The English translation is powered by AI tool. Switch to Czech to view the original text source.
0 comments
add comment


