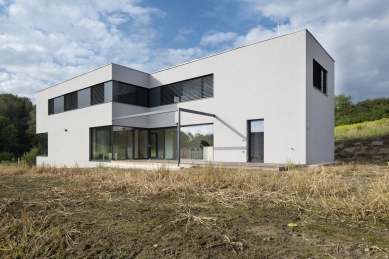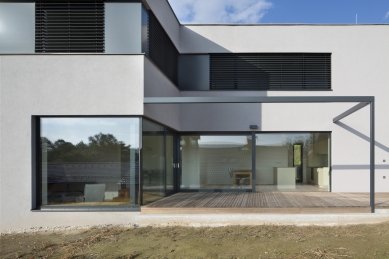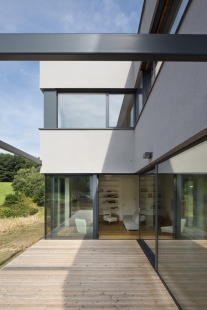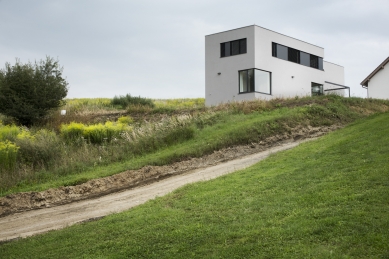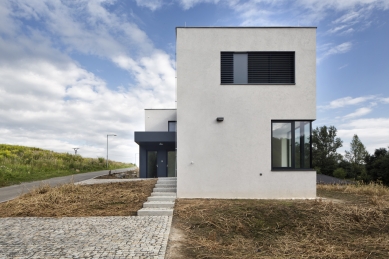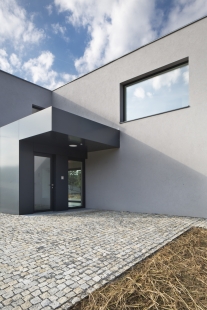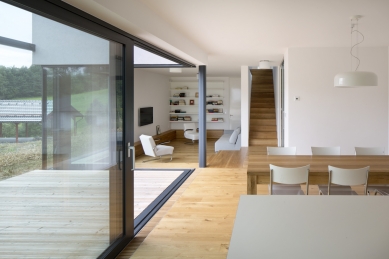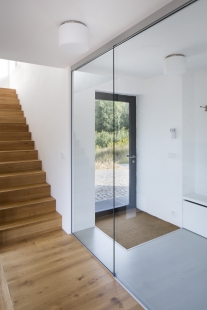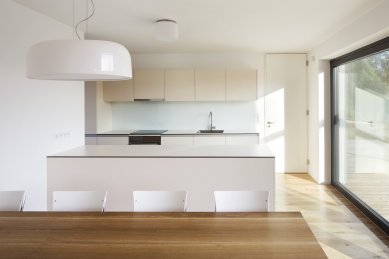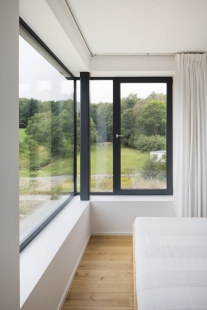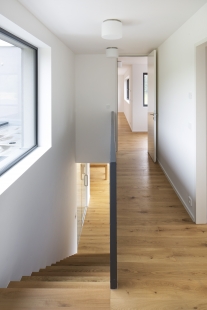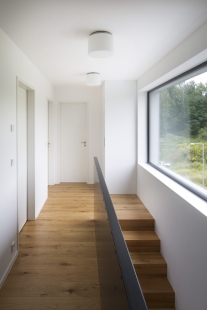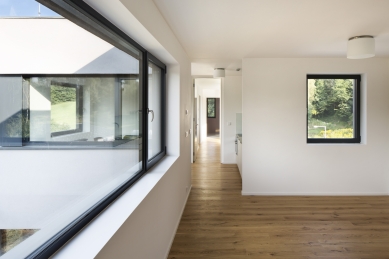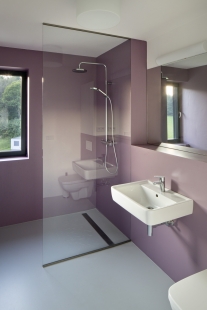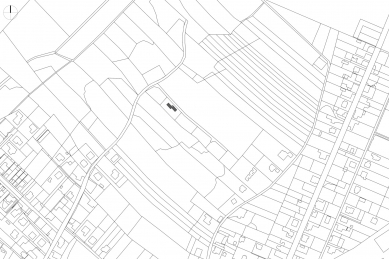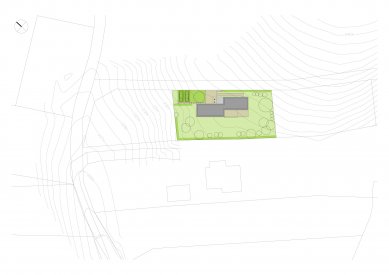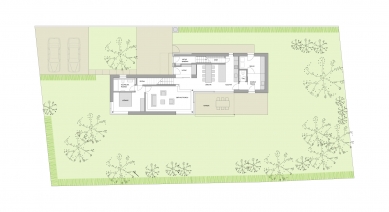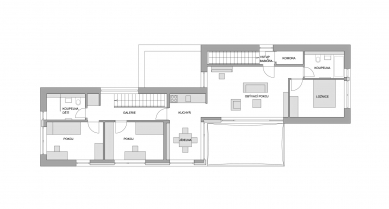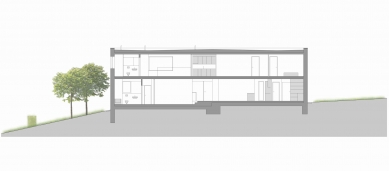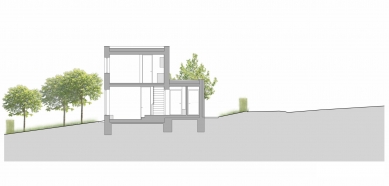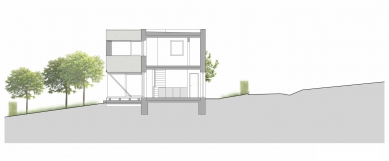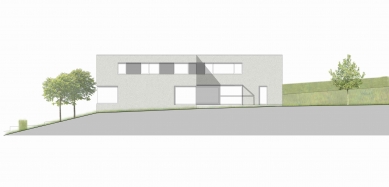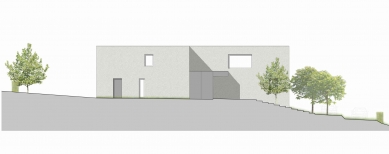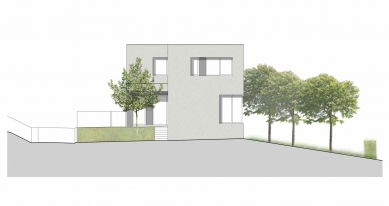
Two Generation House

The brief required a home for a family of four with a separate apartment for their grandmother. The site is located on the outskirts of Ostrava in a zone designated for the development of residential houses. The site neighbours with lush woodland and river Odra is within walking distance. The terrain slopes to the west direction and the house is positioned on the plot's highest north east point.
The mass of the house consists of two identical prisms shifted diagonally, which helps to scale down the building down when moving around it or observing it from the distance. The massing also represents the symbolic internal two generation use of the house. The plan of the house encourages diagonal views from the interior out to the surrounding landscape. The plan shift defines two protected external spaces, which porovide the entrance and parking (north) and a private terrace (south). The plan composition naturally separates semi-public from private areas without the need for hard fencing.
The single storey black object has two entrances, one to the main apartment and one to the grandmother's flat. The main apartment has a large open plan living hall with dining and kitchen. The living room is on a lower level to spatially divide it and to enjoy taller ceiling. The living and dining zones are lined up by large glazed wall which can be opened at the inner corner to provide maximum free connection to the terrace.
The smaller apartment is accessed by a stair and is placed on the first floor to the grandmother's brief and requirements for sun and privacy. Both apartments are connected through the gallery on the first floor.
The building heating system is powered by a heat pump. The source is two deep drills. The heat loss of the individual spaces is covered by underfloor heating in all spaces, and additional convectors and radiators.
The mass of the house consists of two identical prisms shifted diagonally, which helps to scale down the building down when moving around it or observing it from the distance. The massing also represents the symbolic internal two generation use of the house. The plan of the house encourages diagonal views from the interior out to the surrounding landscape. The plan shift defines two protected external spaces, which porovide the entrance and parking (north) and a private terrace (south). The plan composition naturally separates semi-public from private areas without the need for hard fencing.
The single storey black object has two entrances, one to the main apartment and one to the grandmother's flat. The main apartment has a large open plan living hall with dining and kitchen. The living room is on a lower level to spatially divide it and to enjoy taller ceiling. The living and dining zones are lined up by large glazed wall which can be opened at the inner corner to provide maximum free connection to the terrace.
The smaller apartment is accessed by a stair and is placed on the first floor to the grandmother's brief and requirements for sun and privacy. Both apartments are connected through the gallery on the first floor.
The building heating system is powered by a heat pump. The source is two deep drills. The heat loss of the individual spaces is covered by underfloor heating in all spaces, and additional convectors and radiators.
9 comments
add comment
Subject
Author
Date
obložení mezi okna
AlesFiala
06.09.16 09:12
Ad obožení mezi okna
Pavel Nasadil
08.09.16 11:06
Gratulace
Jiří Schmidt
08.09.16 07:55
Postkomunismus
Tomáš Vích
18.09.16 11:58
Funkcionalismus a komunismus?
ferdos
18.09.16 05:23
show all comments



