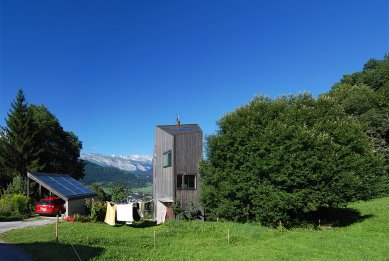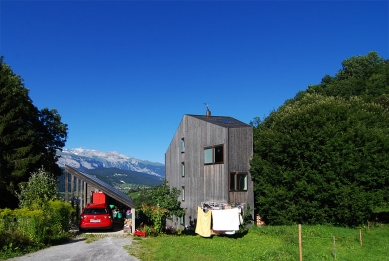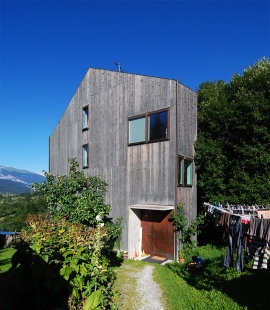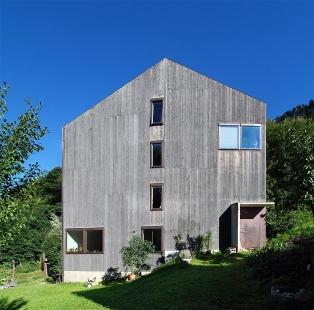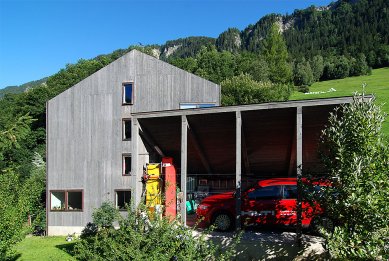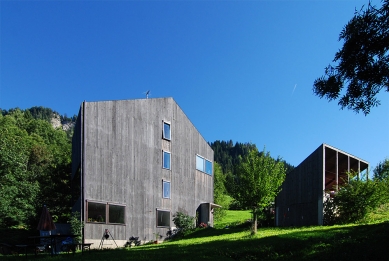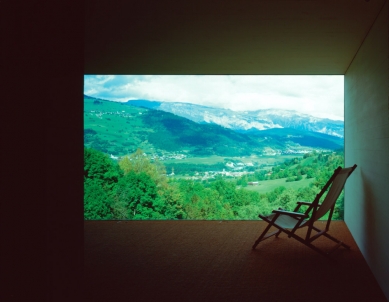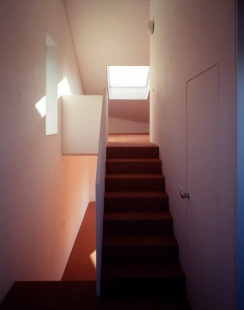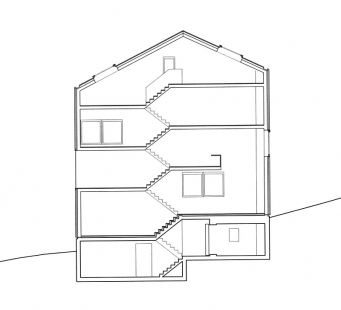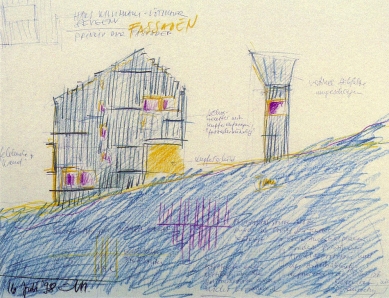
Willimann-Lötscher House

A house with lots of different rooms – a kind of “labyrinthine mousehole“ - was what this family of four wanted. The result is a tower-like arragement of rooms offset at each half-storey and following the slope of the land. Situated in a small woodland clearing on the edge of the village of Sevgein, the house fits like a wedge between a mountainside and the end of a chain of hills, forming a gentle transition between the two. From this position it affords a view right across the wide valley of the Upper Rhine.
The two rooms on each floor are arranged along the shared long wall in such way as to create a vertical spiral of space within the house, or a kind of “inner topography“. This has the effect of maximising the interior volume, despite the small size of the individual rooms. The entrance to the house opens into a two-storey hallway with steps leading down to the dining room and kitchen, and up to a living room with gallery. Four more rooms are on the storeys above.
The houses's timber frame was prefabricated in sections and standard windows, such as used for pitched roof, were pre-fitted on both facades and roof. The client did much of the finishing work himself, e.g. Timber cladding and paintwork.
Bearth & Deplazes Architekten


