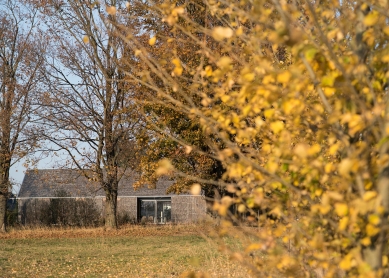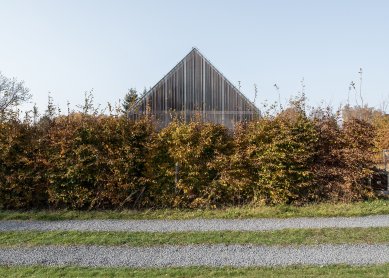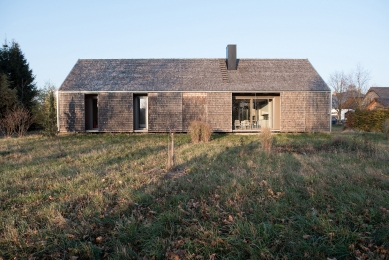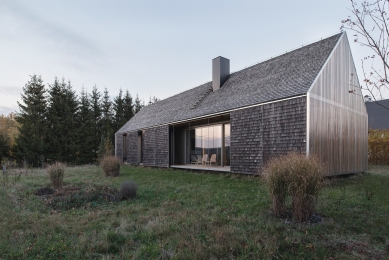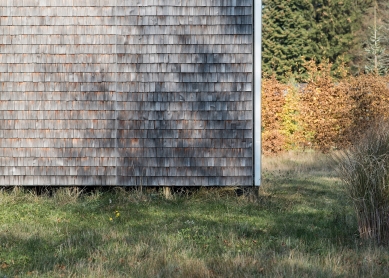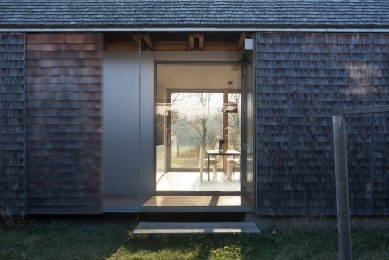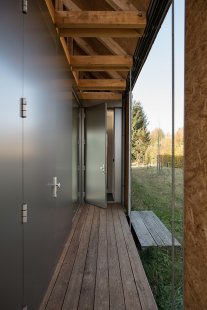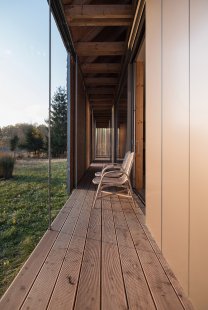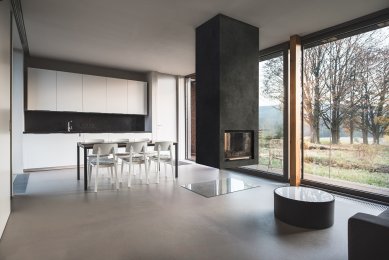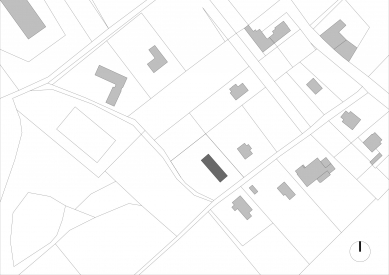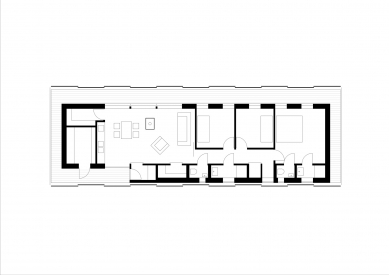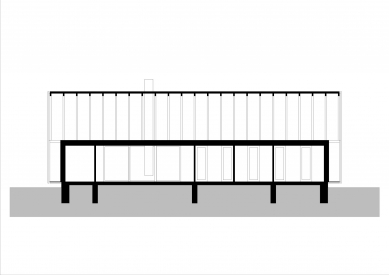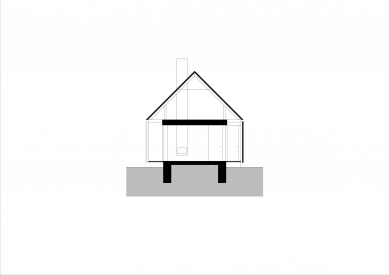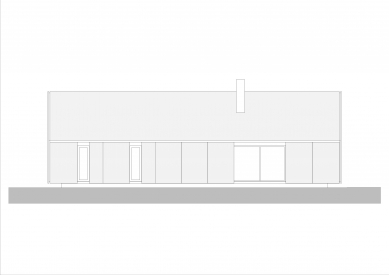
House in Křižánky

The house is located in the Žďárské vrchy region, on the outskirts of the village of Křižánky. In the immediate vicinity, there is a loosely arranged, shape and style diverse development. The house is designed as a free-standing structure, oriented toward the garden and the views of the ridges of Devíti skal.
The client wanted an energy-efficient house with the smallest possible built-up space. The concept of the house is based on the basic archetypes of local folk architecture, particularly in overall proportions, a floor plan in the shape of an elongated rectangle, and the type and slope of a gable roof. The house incorporates some traditional elements that are no longer used today, such as a porch designed around the house and defined by sliding shutters. In case of bad weather, the porch and the entire house can be enclosed with the shutters. The rectangular floor plan includes one living room with a kitchen and three bedrooms, all oriented southwest into the garden. The bathrooms, utility spaces, and entrance are oriented northeast.
The entire structure of the house is made of wood. The walls, roof, and façade are in a 1m grid, making it a precise construction kit of several constantly repeated elements. We intentionally designed coarser construction details, allowing for certain inaccuracies if something goes wrong, a beam twists, or a shingle shrinks. In the porch area and in the interior, parts of the wooden rafters, purlins, and ceiling beams are exposed. The outer wall of the house behind the shutters is clad in metal panels, and the windows are aluminum. The outer façade, which comprises the roofing and the cladding of the sliding shutters, features handmade split wooden shingles. On the side gable walls, transparent corrugated acrylic is suspended on wooden battens.
The house is environmentally friendly in that the wood for the structure and the shingle cladding is sourced locally, and the entire house was built by local craftsmen. The house has its own well and a rainwater tank. There are no paved areas on the property; the garden is the same as the surrounding meadows and pastures, blending in with the landscape.
The client wanted an energy-efficient house with the smallest possible built-up space. The concept of the house is based on the basic archetypes of local folk architecture, particularly in overall proportions, a floor plan in the shape of an elongated rectangle, and the type and slope of a gable roof. The house incorporates some traditional elements that are no longer used today, such as a porch designed around the house and defined by sliding shutters. In case of bad weather, the porch and the entire house can be enclosed with the shutters. The rectangular floor plan includes one living room with a kitchen and three bedrooms, all oriented southwest into the garden. The bathrooms, utility spaces, and entrance are oriented northeast.
The entire structure of the house is made of wood. The walls, roof, and façade are in a 1m grid, making it a precise construction kit of several constantly repeated elements. We intentionally designed coarser construction details, allowing for certain inaccuracies if something goes wrong, a beam twists, or a shingle shrinks. In the porch area and in the interior, parts of the wooden rafters, purlins, and ceiling beams are exposed. The outer wall of the house behind the shutters is clad in metal panels, and the windows are aluminum. The outer façade, which comprises the roofing and the cladding of the sliding shutters, features handmade split wooden shingles. On the side gable walls, transparent corrugated acrylic is suspended on wooden battens.
The house is environmentally friendly in that the wood for the structure and the shingle cladding is sourced locally, and the entire house was built by local craftsmen. The house has its own well and a rainwater tank. There are no paved areas on the property; the garden is the same as the surrounding meadows and pastures, blending in with the landscape.
Kuba and Pilař architects
The English translation is powered by AI tool. Switch to Czech to view the original text source.
1 comment
add comment
Subject
Author
Date
dotaz
Vlastislav Kaut
25.06.20 11:12
show all comments


