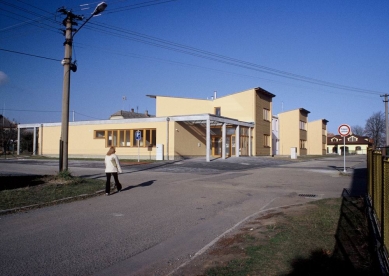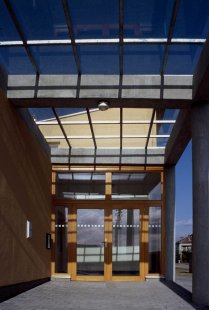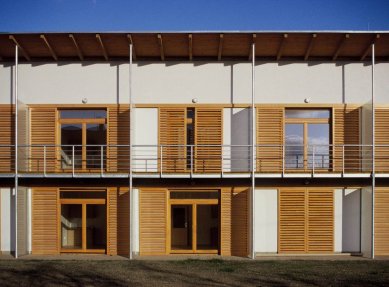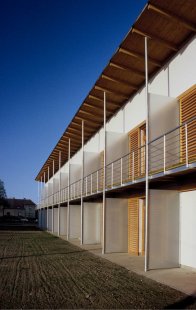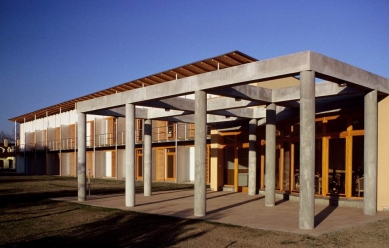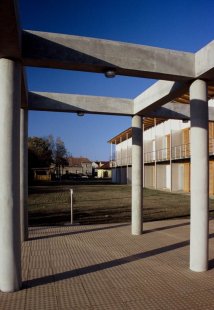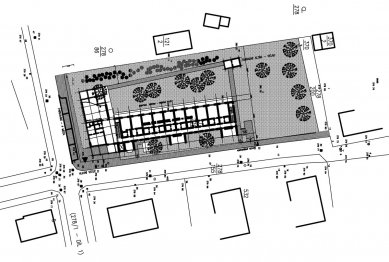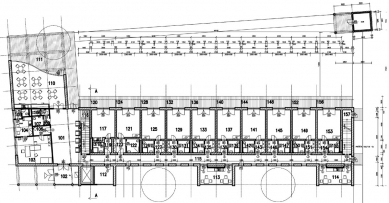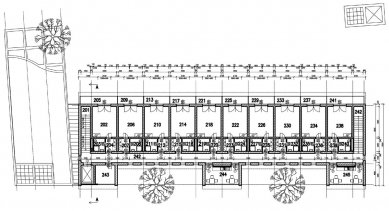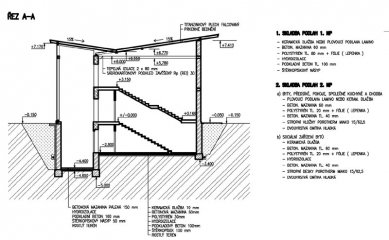
House with Care Services Nezvěstice
19 independent apartments

Urban design solution of the building
The plot designated for the construction of the senior citizens' home is rectangular in shape, approximately 3850 m² in size. Currently, it is fenced and planted with fruit trees.
The building of the senior citizens' home is based on the given plot in its shape and layout. The floor plan is arranged in an "L" shape, respecting the cardinal directions, with the main entrance designed at the southeast corner, where the main access is also anticipated.
The small scale of family and apartment houses in the immediate vicinity (as evident from the drawing in the photograph) has also been fully respected. The plot itself is divided by the building into a public part facing the roads and a private - semi-closed part, intended only for the residents of the home. This will create an uninterrupted park-like space, bordered on one side by a pergola of the community hall terrace and on the other side by a gazebo with maintenance facilities. All rooms open into such a park. Conversely, less significant rooms - dining rooms, corridors, and medical offices, etc. - face the street space.
Architectural and layout solution of the building
The composition of the building consists of two main masses - a single-storey entrance wing and a two-storey long mass of rooms. The connection is designed using a glass neck. The room wing has two completely different faces. Corridors, kitchens with dining areas, and other service rooms are oriented to the east (street façade) and form three separate projections. The rooms are capped with long continuous loggias divided by milk glass. Large French windows are protected by delicate sliding shutters (western façade). An important element is the combination of two different plasters - gray-white smooth and colored (brick) structured plaster - horizontal stripes.
The entrance wing is in the form of a clean prism with a pronounced cornice supported by a colonnade. This classical composition is emphasized by a color difference from the large surfaces of the load-bearing walls. The volume is capped with a flat roof covered with gravel.
The perforated shed roofs of the long wing sensitively and modernly address the relationship with the surroundings. The aim is to create a contemporary building, fully comparable with the best domestic productions, featuring elements of regionalism and classical to ancient compositions. It will not be a dominant presence, but its expression and the purity of detail will create a new atmosphere of intimacy and calm.
Construction-technical solution of the building
The building consists of two wings; the single-storey masonry wing without internal load-bearing supports will be covered by prefabricated panelized reinforced concrete construction (SPIROL panels).
The longer second wing is two-storey (three-storey in the basement area), a traditional masonry building with a double corridor layout and transverse walls 300 mm thick between individual rooms. The axis span of the double corridor is up to 6 m depending on the type of load-bearing ceiling structure and the floor composition. All vertical masonry structures are designed using the Porotherm system, classic hollow bricks of 400 mm or 300 mm (internal load-bearing walls). Horizontal structures, originally designed as filigree reinforced concrete slabs, were ultimately realized as pre-tensioned SPIROL ceiling panels. The second above-ground storey is covered with a drywall ceiling, supported by the wooden roof structure.
The roofs are designed as ventilated two-layer shed roofs; the structure is a simple wooden beam system, with boards used as formwork and metal cladding - REINZINK titanium zinc sheet. Insulation is realized in the plane of the ceiling.
The façade features wooden Euro windows, wooden shutters, and wooden decks, all lightly stained - light beech, combined with a noble structured acrylic plaster (e.g., ISPO). The entrance area and skylight are covered with tempered laminated safety glass, and the balcony partitions are designed and realized from milk translucent glass. All steel elements in the exterior are hot-dip galvanized, combined with pressure-stained wooden formwork (balconies).
The plot designated for the construction of the senior citizens' home is rectangular in shape, approximately 3850 m² in size. Currently, it is fenced and planted with fruit trees.
The building of the senior citizens' home is based on the given plot in its shape and layout. The floor plan is arranged in an "L" shape, respecting the cardinal directions, with the main entrance designed at the southeast corner, where the main access is also anticipated.
The small scale of family and apartment houses in the immediate vicinity (as evident from the drawing in the photograph) has also been fully respected. The plot itself is divided by the building into a public part facing the roads and a private - semi-closed part, intended only for the residents of the home. This will create an uninterrupted park-like space, bordered on one side by a pergola of the community hall terrace and on the other side by a gazebo with maintenance facilities. All rooms open into such a park. Conversely, less significant rooms - dining rooms, corridors, and medical offices, etc. - face the street space.
Architectural and layout solution of the building
The composition of the building consists of two main masses - a single-storey entrance wing and a two-storey long mass of rooms. The connection is designed using a glass neck. The room wing has two completely different faces. Corridors, kitchens with dining areas, and other service rooms are oriented to the east (street façade) and form three separate projections. The rooms are capped with long continuous loggias divided by milk glass. Large French windows are protected by delicate sliding shutters (western façade). An important element is the combination of two different plasters - gray-white smooth and colored (brick) structured plaster - horizontal stripes.
The entrance wing is in the form of a clean prism with a pronounced cornice supported by a colonnade. This classical composition is emphasized by a color difference from the large surfaces of the load-bearing walls. The volume is capped with a flat roof covered with gravel.
The perforated shed roofs of the long wing sensitively and modernly address the relationship with the surroundings. The aim is to create a contemporary building, fully comparable with the best domestic productions, featuring elements of regionalism and classical to ancient compositions. It will not be a dominant presence, but its expression and the purity of detail will create a new atmosphere of intimacy and calm.
Construction-technical solution of the building
The building consists of two wings; the single-storey masonry wing without internal load-bearing supports will be covered by prefabricated panelized reinforced concrete construction (SPIROL panels).
The longer second wing is two-storey (three-storey in the basement area), a traditional masonry building with a double corridor layout and transverse walls 300 mm thick between individual rooms. The axis span of the double corridor is up to 6 m depending on the type of load-bearing ceiling structure and the floor composition. All vertical masonry structures are designed using the Porotherm system, classic hollow bricks of 400 mm or 300 mm (internal load-bearing walls). Horizontal structures, originally designed as filigree reinforced concrete slabs, were ultimately realized as pre-tensioned SPIROL ceiling panels. The second above-ground storey is covered with a drywall ceiling, supported by the wooden roof structure.
The roofs are designed as ventilated two-layer shed roofs; the structure is a simple wooden beam system, with boards used as formwork and metal cladding - REINZINK titanium zinc sheet. Insulation is realized in the plane of the ceiling.
The façade features wooden Euro windows, wooden shutters, and wooden decks, all lightly stained - light beech, combined with a noble structured acrylic plaster (e.g., ISPO). The entrance area and skylight are covered with tempered laminated safety glass, and the balcony partitions are designed and realized from milk translucent glass. All steel elements in the exterior are hot-dip galvanized, combined with pressure-stained wooden formwork (balconies).
The English translation is powered by AI tool. Switch to Czech to view the original text source.
0 comments
add comment


