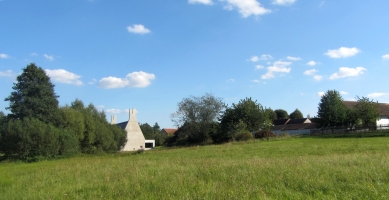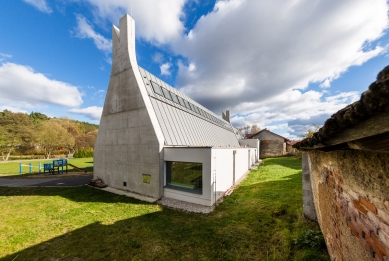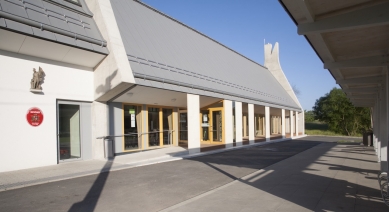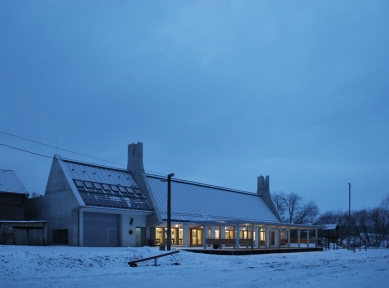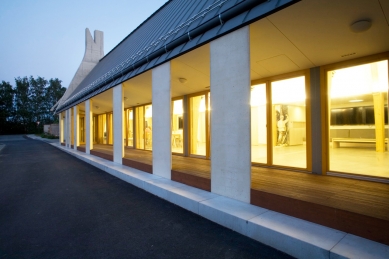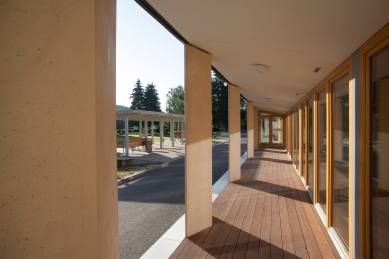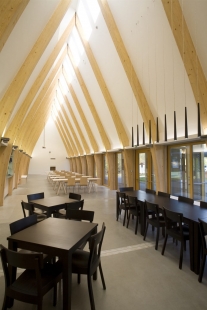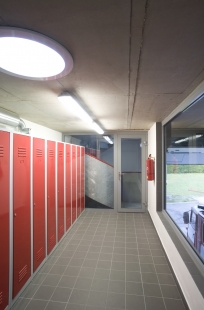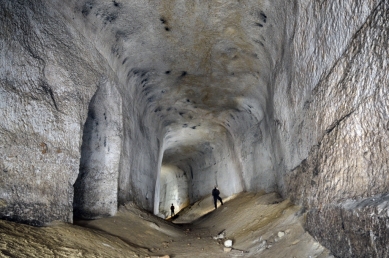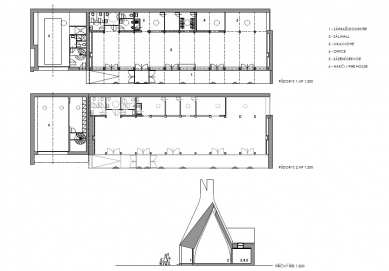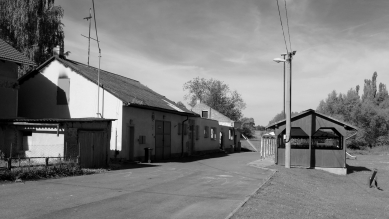
Centrum Caolinum Nevřeň

Trees grow from the ground; they are destined for that. Houses were built and stand thanks to the effort and care of humans.
The Nevřenský deep mine was created long ago to provide people with the benefits of kaolin. The people, the old kaolin mine, the houses, and the trees co-create the memory of this unique place. Memory must be cared for because without it, a person loses their identity, loses themselves. Therefore, the people of Nevřeň built a new center where you can come, see an exhibition about kaolin, attend a concert, or a masquerade ball. They built one house, but they use several at the same time.
The building is located in Nevřeň, a small village near Plzeň (274 inhabitants), on the site of a burned-down inn and fire station, thus in the natural center of the village, which has no church. Nature creates caves, and humans create mines through mining activities – in both cases, we are dealing with cavities beneath the Earth's surface. The center is a cavity in the middle of the village, intended to highlight the local deep mining of kaolin in the 19th century. The unique kaolin mine in Nevřeň has survived to this day. Local residents want to partially make this underground labyrinth accessible to the public.
The house is built on a traditional rural, long footprint (approximately 37x11m). The covered porch allows for the placement of an outdoor, always accessible exhibition and provides protection for visitors of CCN from the whims of the weather.
The construction is based on the principle of exposed wooden structure in the interior. The glued wooden trusses are designed as a three-joint truss resting on a foundation strip. The dominant gable walls hide tall chimneys. A new statue of St. Florian was installed on the fire station, funded by a public collection.
The Nevřenský deep mine was created long ago to provide people with the benefits of kaolin. The people, the old kaolin mine, the houses, and the trees co-create the memory of this unique place. Memory must be cared for because without it, a person loses their identity, loses themselves. Therefore, the people of Nevřeň built a new center where you can come, see an exhibition about kaolin, attend a concert, or a masquerade ball. They built one house, but they use several at the same time.
The building is located in Nevřeň, a small village near Plzeň (274 inhabitants), on the site of a burned-down inn and fire station, thus in the natural center of the village, which has no church. Nature creates caves, and humans create mines through mining activities – in both cases, we are dealing with cavities beneath the Earth's surface. The center is a cavity in the middle of the village, intended to highlight the local deep mining of kaolin in the 19th century. The unique kaolin mine in Nevřeň has survived to this day. Local residents want to partially make this underground labyrinth accessible to the public.
The house is built on a traditional rural, long footprint (approximately 37x11m). The covered porch allows for the placement of an outdoor, always accessible exhibition and provides protection for visitors of CCN from the whims of the weather.
The construction is based on the principle of exposed wooden structure in the interior. The glued wooden trusses are designed as a three-joint truss resting on a foundation strip. The dominant gable walls hide tall chimneys. A new statue of St. Florian was installed on the fire station, funded by a public collection.
The English translation is powered by AI tool. Switch to Czech to view the original text source.
0 comments
add comment


