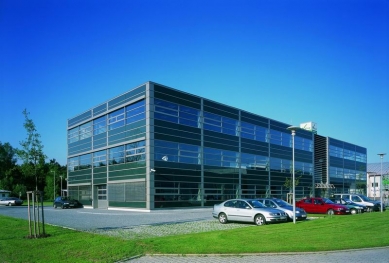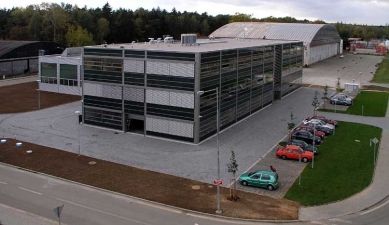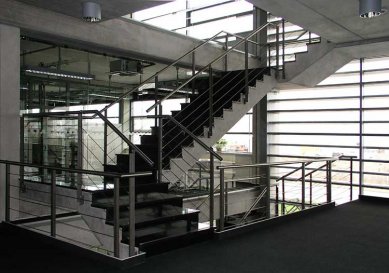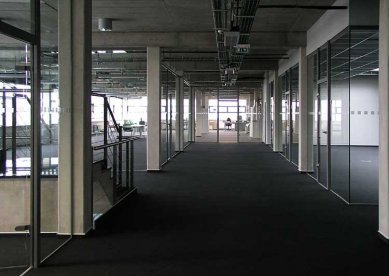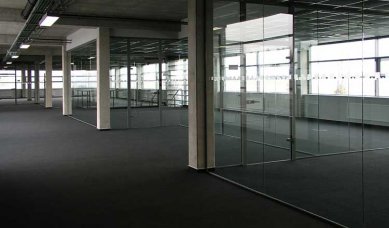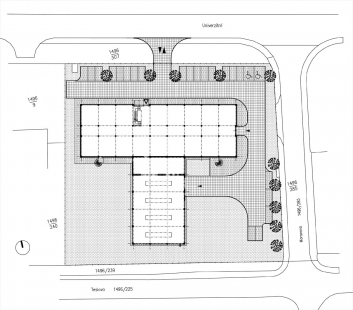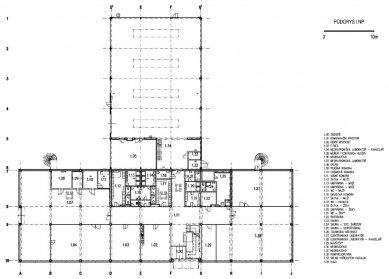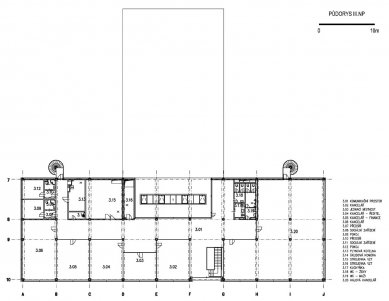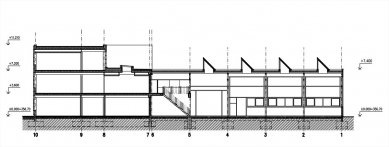
Value Engineering Services Development Center

 |
The composition is based on the purity and simplicity of shapes - cubes, however, supported in expression and detail by highly quality and durable materials - glass, smooth cladding panels, etc. The above attributes correspond with the character of the building's core function - prototype production, testing, and development center.
The basic floor plan arrangement in the shape of "T" is based on the rectangular grid of Borské fields, another advantage of this shape is the possibility of further expansion - extensions - of all operations regardless of their existing locations. The main facade - entrance facade is parallel to University Street, where the main access from the city center is anticipated. Part of the development hall is, on the other hand, hidden from Teslova and Morseova streets, which are less visually significant.
Architectural and spatial solution of the building
The building is divided into two basic masses - cubes connected in a perpendicular intersection of space in the ground floor (1st floor). The lower part contains testing and development spaces in the form of a single-nave hall with the possibility of a crane track, etc.; the higher three-storey part of the building predominantly includes laboratory workplaces, development workplaces, design offices, company management including the economic department, meeting rooms, and amenities, changing rooms, and restrooms.
The basic structural system of the development-administrative part becomes a reinforced concrete monolithic skeleton with spans of 6.0 x 7.2 M and 6.0 x 3.6 M (spatially three-bar) with one-sided tensioned monolithic reinforced concrete ceiling slabs, resting on reinforced concrete beams. The exterior envelope of the building is fully glazed (parapet parts opaque - enamelled glass).
Partition walls are designed as fully glass - between open offices or brick for social amenities.
The ceiling structure will be exposed without plaster, for maximum variability of workplaces, a system of exposed installations on suspended walkways is chosen, from these distributions weak current and strong current can be connected freely. In the top floor, a ceiling made of expanded metal mesh is chosen for the management offices.
The basis of this concept is clean, cool industrial materials - glass, aluminum, galvanized sheets, steel modular systems, stainless steel anchoring elements, all excluding plastic. The interior spaces are dominated by exposed raw concrete in combination with clear glass and perfect craftsmanship and detail. Despite the combination of the highest quality materials and constructions, very favorable economics of the whole project was achieved. Part of the strategy was also the energy requirements of the building due to the combination of a heat pump (combining air conditioning and heating into one system). Low energy consumption is also given by the elimination of thermal bridges and meeting the strictest standards for thermal insulation of the building. The transport costs were taken into account during construction, and the building was maximally lightened; for the outer surfaces, ecologically harmless and recyclable Czech granite paving was used.
The structure of the single-nave hall is a steel structure with a span of 18 M and external columns at 6.0 M. The exterior envelope of the hall is a system made of insulated panels in combination with copolit strips. Glass roof skylights are designated for main daylighting and ventilation of the hall.
The English translation is powered by AI tool. Switch to Czech to view the original text source.
0 comments
add comment


