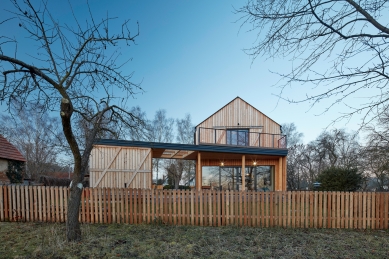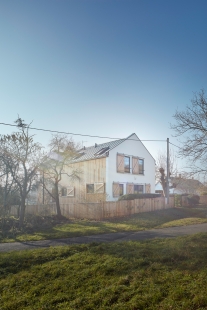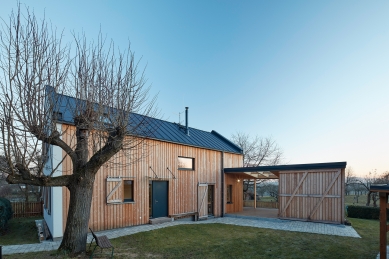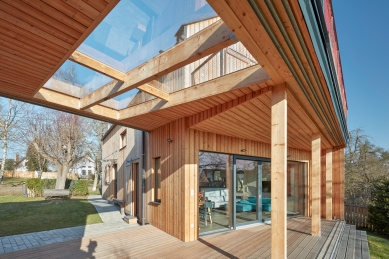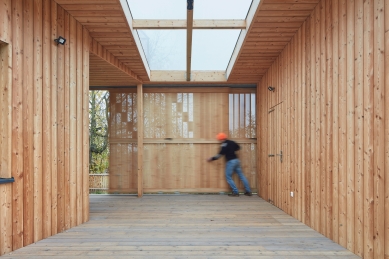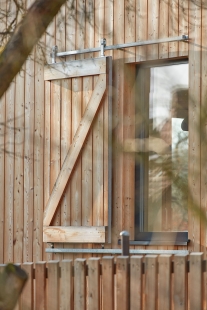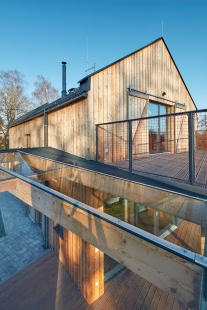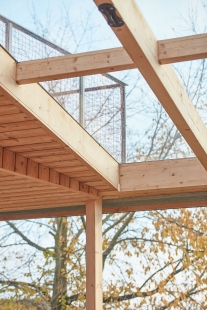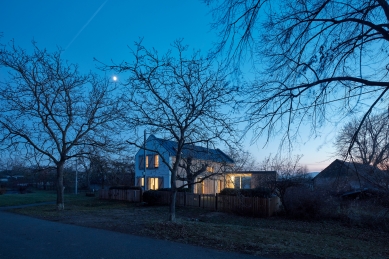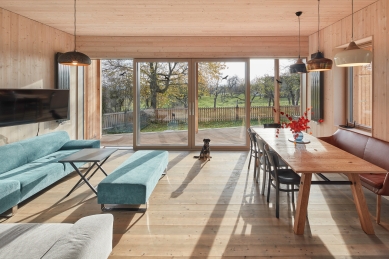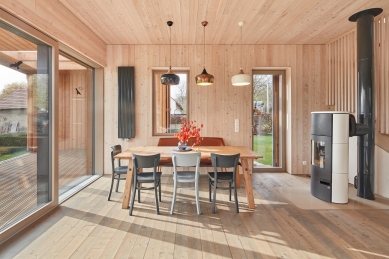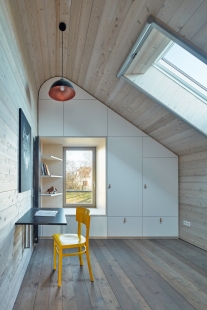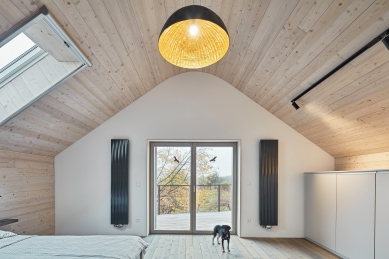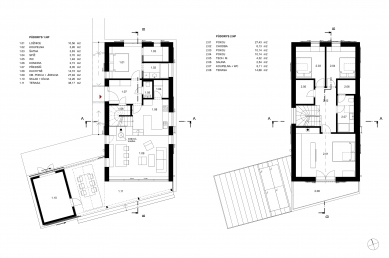
House Prokop

The Prokop house is immediately surrounded by greenery and integrated into the traditional building environment. It was built on the site of a statically unsuitable building. Architect Gabriela Kaprálová, in collaboration with Karolína Falladová, designed a house that respects the original village buildings – a gable house situated in the village green. Thanks to the respect for the character of the place, the house became part of the village landscape immediately upon completion. The overall concept of the house is enhanced by its orientation to the cardinal directions, views of the landscape, the use of the terrain, and the application of traditional building materials in a modern way.
The building is to serve as a home for a family of four. The rectangular new building is oriented north-south on a gently sloping plot. On the ground floor of this two-story, unbasement residential building, there is a guest room and a living area with a kitchen. The main living space, featuring an open staircase and a fireplace, is two levels high. Upstairs are two rooms, a sauna, and a bedroom with facilities. The living terrace connects the northern and southern parts of the garden and offers interesting views.
The building is founded on foundation strips. Structurally, it is a wooden building with a lightweight frame made of KVH profiles and inserted mineral insulation. The facade consists of vertical brushed boarding made of larch, with only the northern gable being plastered. The windows and external doors are wood-aluminum with insulating triple glazing, while the skylights and internal doors are wooden. The roof is made of metal with standing seams.
The windows have external wooden shutters on tracks and can be closed along with the terrace gates. Visible wood is also used for the surface of the interior walls and ceiling, with planks placed in an arch at the peak of the roof. The character of the wooden structure is evident in both the exterior and the interior.
The construction was completed at the end of 2017, and the interior was finished in 2018. Thanks to off-site prefabrication, the entire construction took only three months. The wooden structure of the house was delivered to the construction site in trucks and assembled on-site within a few days. The speed of construction is one of the main advantages of wooden buildings.
The English translation is powered by AI tool. Switch to Czech to view the original text source.
0 comments
add comment


