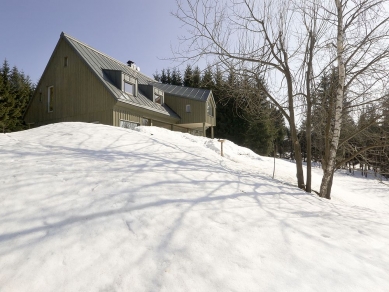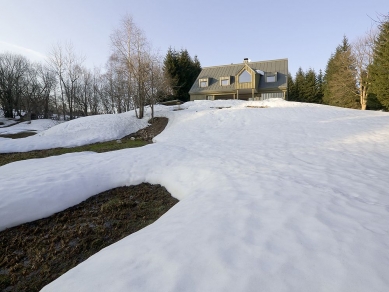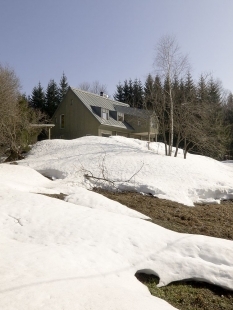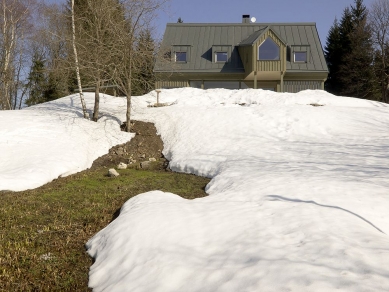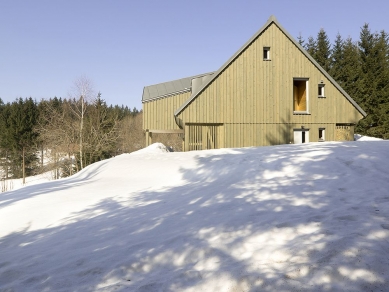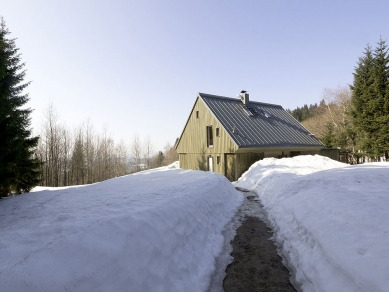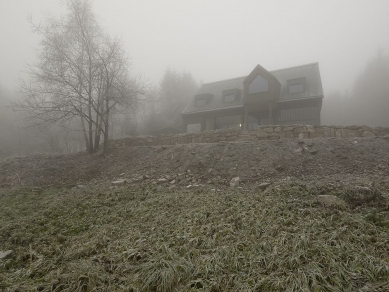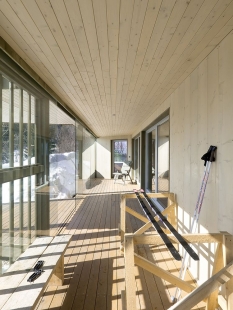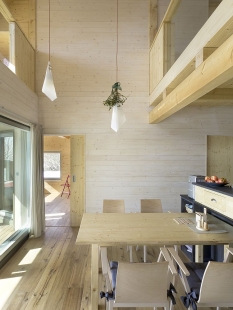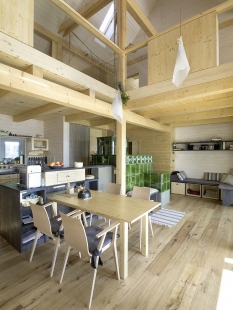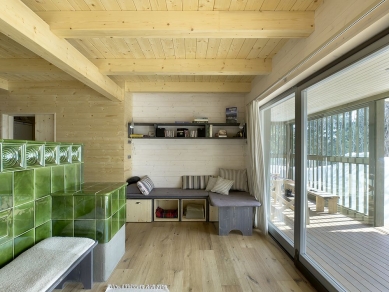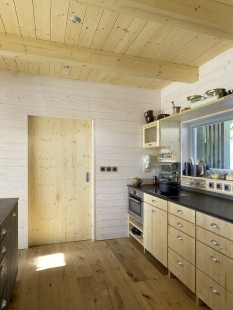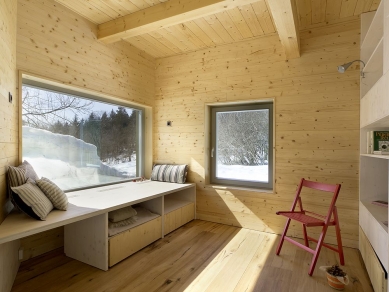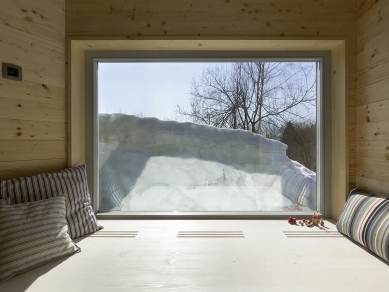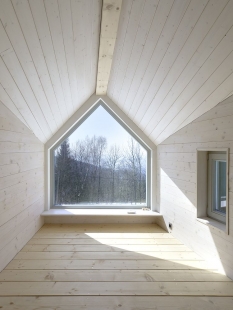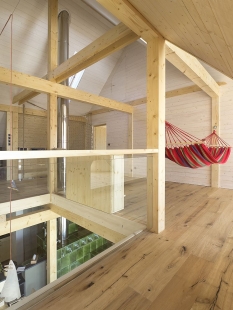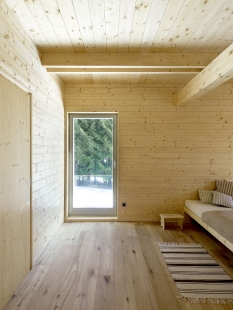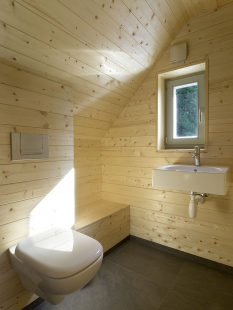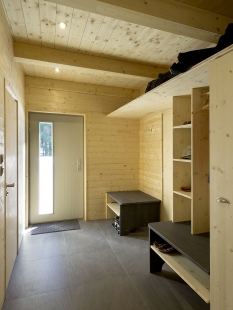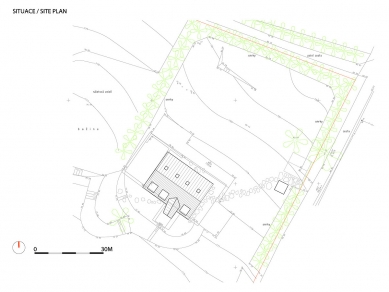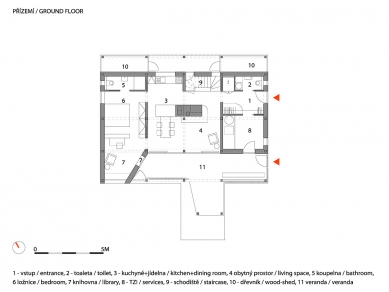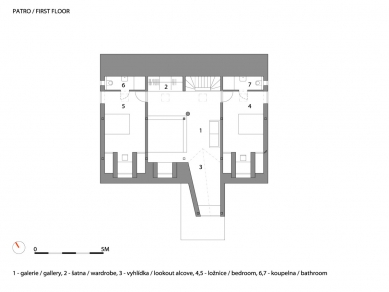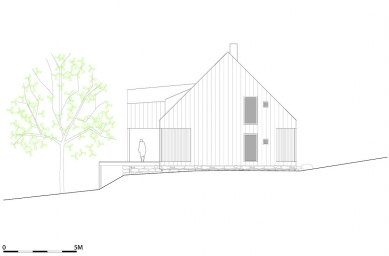
House above the swamp

A vast plot of land with a swamp and a beautiful view of the Jizera Mountains, along with an enlightened investor, completely enchanted us, and together we designed a wooden house with a lookout. The house is used recreationally as a large family cottage, where primarily the oldest family members have their private refuge. In the mountains, we struggled not only with weather effects but also with the Jizera Mountains Protected Landscape Area, which ultimately approved our concept of contemporary mountain cottage architecture drawing from the local landscape and original folk architecture.
house
The wooden house is clad in a muted gray-green color, which, like the gray metal roof, naturally blends into the surrounding spruces. The simple shape of the house-cottage with a high gable roof is intentionally repeated in the long dormer lookout, which extends on two legs from the roof, reaching for the sun and the beautiful view of the landscape.
The house has a total of three entrances; the two main ones are located in the gable wall, where in winter, there are no large snowdrifts from the roof. One entrance is for summer, and the other is a winter entrance that leads directly to the glazed porch. The porch provides the necessary space and shelter for shaking off snow or preparing ski equipment before a trip. During transitional periods in spring and autumn, the porch with sliding glazing complements the main living area, as on sunny days it provides pleasant warmth and calmness. The third entrance is purely utilitarian and serves as a summer access point to the plot above the cottage; in winter, it is used for replenishing fuel from the woodpiles located on the north side of the house. Even in the case of heavy blizzards and snowdrifts, the wood stacked against the wall of the building is readily accessible.
interior
The central motif of the interior layout became the tiled stove— a main requirement of the investors, which not only provides thermal security for the entire building but also serves as the main social magnet of the living area, functioning as a warm bench, a daybed, or a stove. The interior spaces are logically divided into a large entrance hall that connects to a technical room and a ski room (winter entrance), a small toilet, and then directly into a large living room. This room is visually divided into several different parts due to the central location of the tiled stove. The living room also includes a part of the kitchen and an island connected to the dining table. Throughout the area, the space opens to the south through the glazed porch, providing a view of the landscape. Above the dining table is an open gallery, which serves as an excellent communication element between floors and also ensures even heat distribution from the stove. In the western part of the ground floor is the area for the oldest family members—a bedroom, a library, and a shower with a toilet. Wooden bearing structures pass through both floors. Wooden wall coverings are treated in some places with white oil stain, and the structural elements are treated with colorless wax.
lookout also known as "lebedín"
The attic offers a large gallery space open to the rafters, with a work corner, a shared wardrobe, and above all, a relaxation area with a net swing and a lookout. The remarkable feature on the upper floor is indeed the lookout—a peephole, for which we have introduced the term "lebedín," as its main purpose is to lounge and recline while enjoying the beautiful view of the landscape. "Lebedín" is a new typological element of the house and we are currently introducing it as a technical term into other projects. On the southern and western sides, there are two identical bedrooms, each with its own hygiene facilities, providing sufficient privacy in the case of family or friends gathering.
The house above the swamp was built by the company Reno in a very good time, and since 2012 the owners have been enjoying its use. Residents of the surrounding cottages have accepted the new house without the slightest objection, and their opinion: "that the house looks as if it has always been here" is the best recognition for us after all the bureaucratic hurdles.
house
The wooden house is clad in a muted gray-green color, which, like the gray metal roof, naturally blends into the surrounding spruces. The simple shape of the house-cottage with a high gable roof is intentionally repeated in the long dormer lookout, which extends on two legs from the roof, reaching for the sun and the beautiful view of the landscape.
The house has a total of three entrances; the two main ones are located in the gable wall, where in winter, there are no large snowdrifts from the roof. One entrance is for summer, and the other is a winter entrance that leads directly to the glazed porch. The porch provides the necessary space and shelter for shaking off snow or preparing ski equipment before a trip. During transitional periods in spring and autumn, the porch with sliding glazing complements the main living area, as on sunny days it provides pleasant warmth and calmness. The third entrance is purely utilitarian and serves as a summer access point to the plot above the cottage; in winter, it is used for replenishing fuel from the woodpiles located on the north side of the house. Even in the case of heavy blizzards and snowdrifts, the wood stacked against the wall of the building is readily accessible.
interior
The central motif of the interior layout became the tiled stove— a main requirement of the investors, which not only provides thermal security for the entire building but also serves as the main social magnet of the living area, functioning as a warm bench, a daybed, or a stove. The interior spaces are logically divided into a large entrance hall that connects to a technical room and a ski room (winter entrance), a small toilet, and then directly into a large living room. This room is visually divided into several different parts due to the central location of the tiled stove. The living room also includes a part of the kitchen and an island connected to the dining table. Throughout the area, the space opens to the south through the glazed porch, providing a view of the landscape. Above the dining table is an open gallery, which serves as an excellent communication element between floors and also ensures even heat distribution from the stove. In the western part of the ground floor is the area for the oldest family members—a bedroom, a library, and a shower with a toilet. Wooden bearing structures pass through both floors. Wooden wall coverings are treated in some places with white oil stain, and the structural elements are treated with colorless wax.
lookout also known as "lebedín"
The attic offers a large gallery space open to the rafters, with a work corner, a shared wardrobe, and above all, a relaxation area with a net swing and a lookout. The remarkable feature on the upper floor is indeed the lookout—a peephole, for which we have introduced the term "lebedín," as its main purpose is to lounge and recline while enjoying the beautiful view of the landscape. "Lebedín" is a new typological element of the house and we are currently introducing it as a technical term into other projects. On the southern and western sides, there are two identical bedrooms, each with its own hygiene facilities, providing sufficient privacy in the case of family or friends gathering.
The house above the swamp was built by the company Reno in a very good time, and since 2012 the owners have been enjoying its use. Residents of the surrounding cottages have accepted the new house without the slightest objection, and their opinion: "that the house looks as if it has always been here" is the best recognition for us after all the bureaucratic hurdles.
The English translation is powered by AI tool. Switch to Czech to view the original text source.
7 comments
add comment
Subject
Author
Date
...
Daniel John
22.03.12 09:41
Skoda-pity,
takyarchitekt-alsoanarchitect
23.03.12 12:04
krása
Katerina Rettová
23.03.12 09:18
Velice pěkně,
Vích
23.03.12 11:44
zmiešané pocity
Lamik
29.03.12 10:37
show all comments


