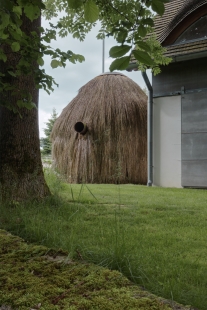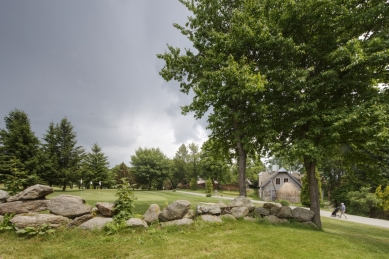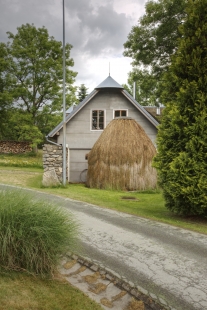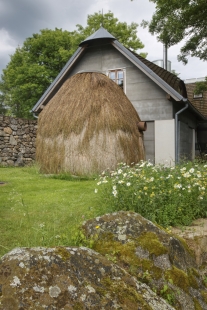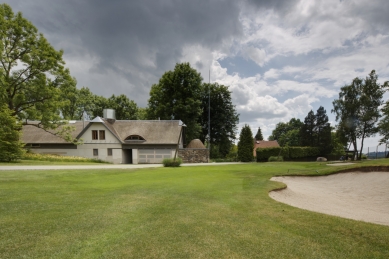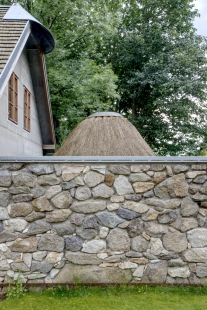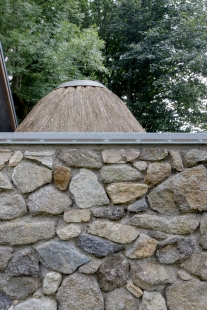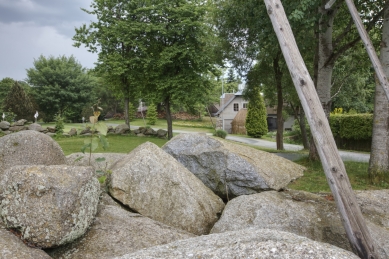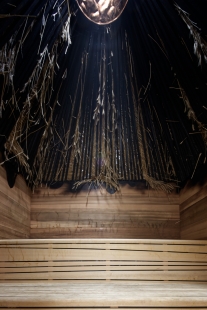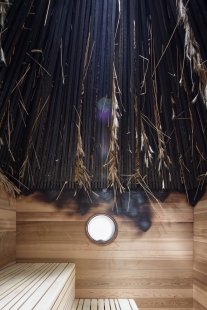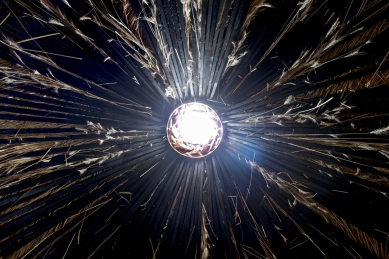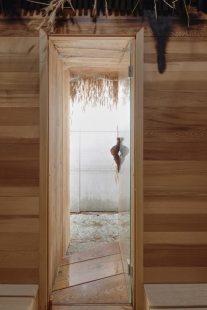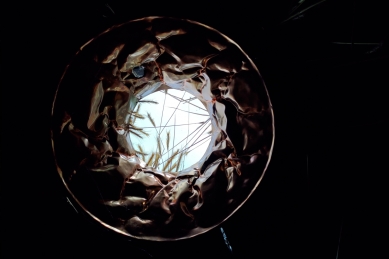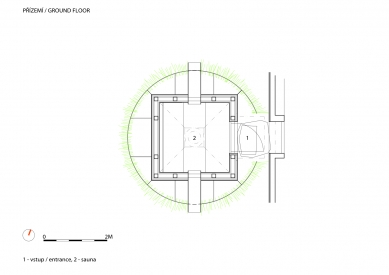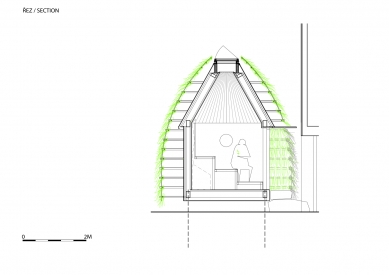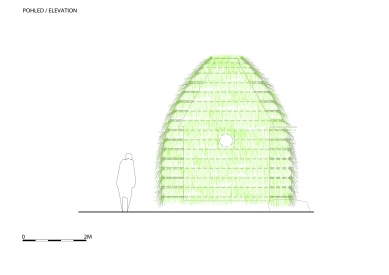
Haystack sauna

If we had to name ten buildings in the Czech Republic that have our great sympathy and respect, among them would definitely be the Golf Club Čertovo Břemeno by architect Stanislav Fiala, in whose grounds is also the summer residence of the club owner from 1996/1999, designed by him.
The new owners of the mentioned summer home, to cooperate with the idea of finding a suitable outdoor space and form of sauna, including a proposal for local construction modifications of the attic in the building.
It was both a challenge and a pleasure for us, not only to spend a day or a night under the roof of the cottage, but at the same time to meaningfully follow the theme of the original work of the architect Stanislav Fiala in a clearly defined context of the surroundings. We set ourselves the goal of designing a building that would not be in contrast with the existing house, but on the contrary, would connect to it sensitively and smartly. This is how the idea arose, to „hide“ the sauna in the delicate organic form and simple mass of a village haystack, which many passers-by will overlook, and to the more observant, some of the inconspicuous details will tell that the haystack, in addition to its „ordinary“ form, hides many secrets. The construction master is our long-time friend – sculptor and „gardener“, Vojtěch Bilišič. He brought thatch from somewhere in a Hungarian village, processed the cedar by hand, „heated“ the copper details of the outer collar and the inner „crowns“ by hand, and cleverly hid the sauna heater under the folding bench.
If we agree that a building can have an „invisible“ form, or mimicry that safely hides it in a free or rural landscape, then Kupka is definitely a pioneer of this way of thinking.
It was both a challenge and a pleasure for us, not only to spend a day or a night under the roof of the cottage, but at the same time to meaningfully follow the theme of the original work of the architect Stanislav Fiala in a clearly defined context of the surroundings. We set ourselves the goal of designing a building that would not be in contrast with the existing house, but on the contrary, would connect to it sensitively and smartly. This is how the idea arose, to „hide“ the sauna in the delicate organic form and simple mass of a village haystack, which many passers-by will overlook, and to the more observant, some of the inconspicuous details will tell that the haystack, in addition to its „ordinary“ form, hides many secrets. The construction master is our long-time friend – sculptor and „gardener“, Vojtěch Bilišič. He brought thatch from somewhere in a Hungarian village, processed the cedar by hand, „heated“ the copper details of the outer collar and the inner „crowns“ by hand, and cleverly hid the sauna heater under the folding bench.
If we agree that a building can have an „invisible“ form, or mimicry that safely hides it in a free or rural landscape, then Kupka is definitely a pioneer of this way of thinking.
a1architects
0 comments
add comment


