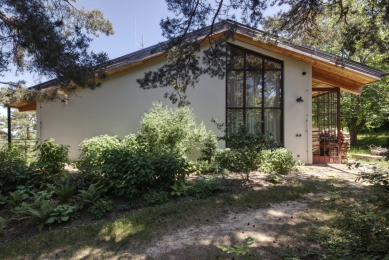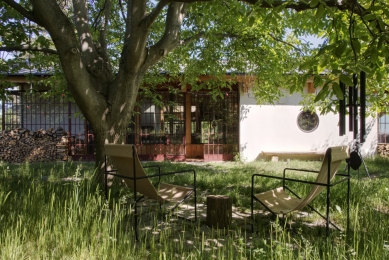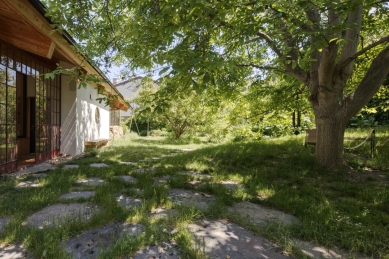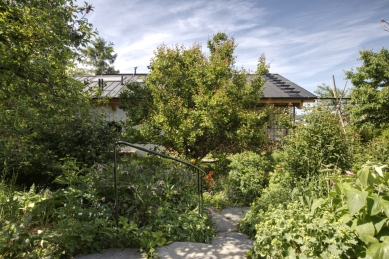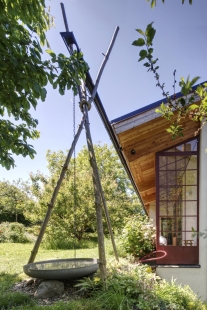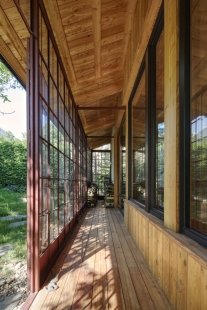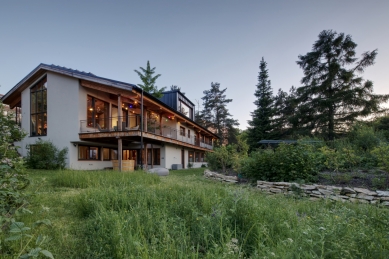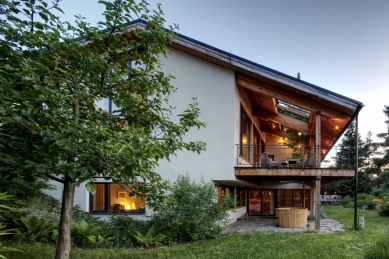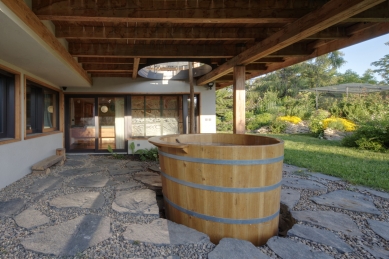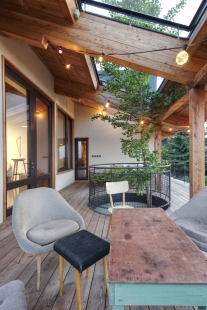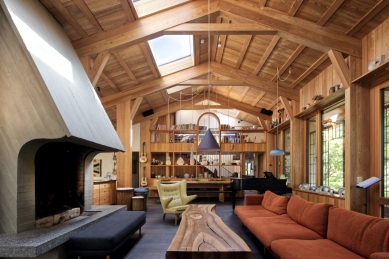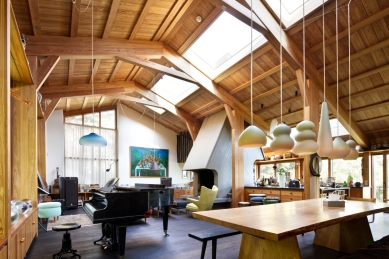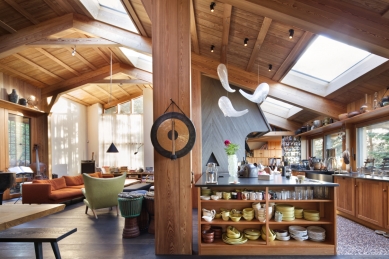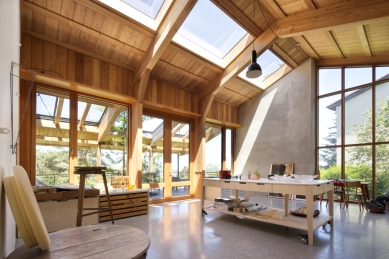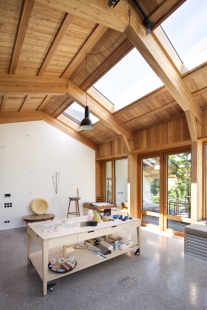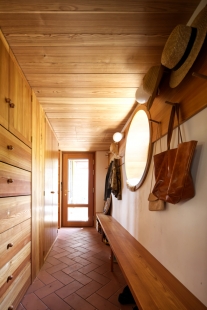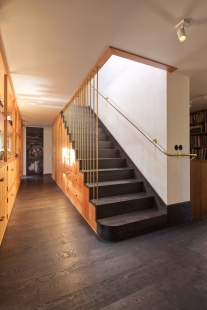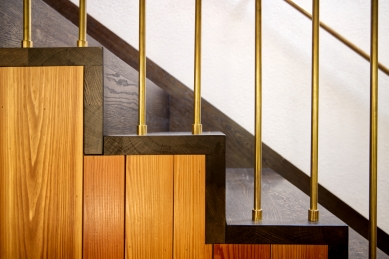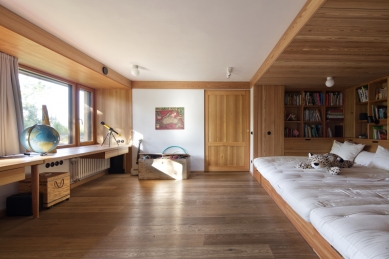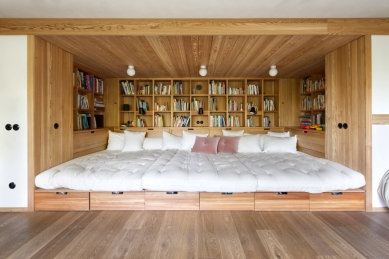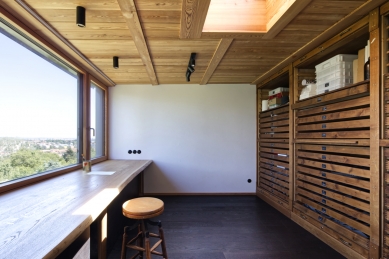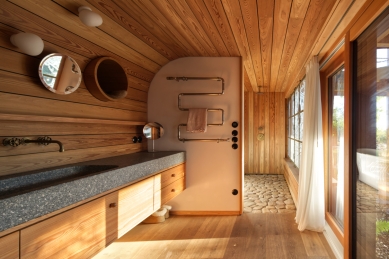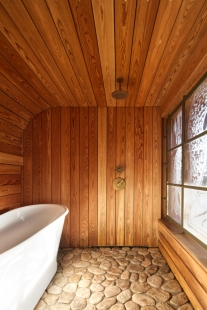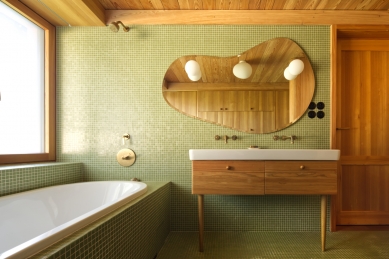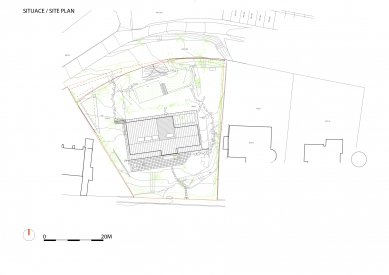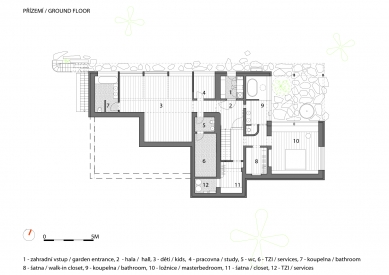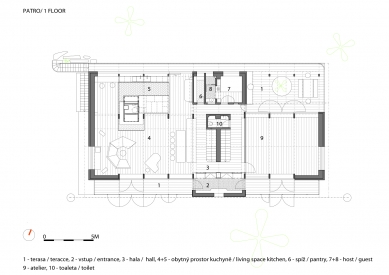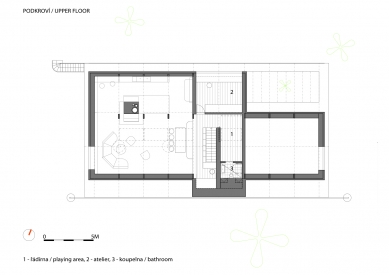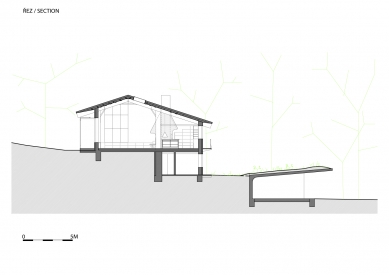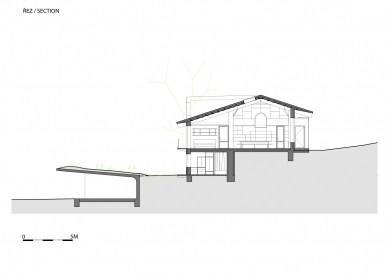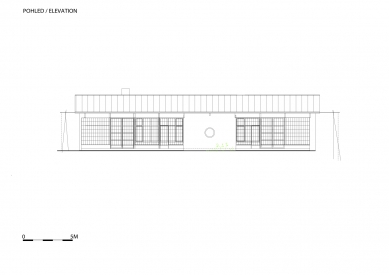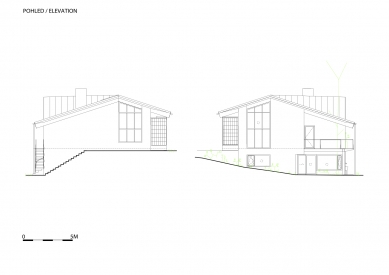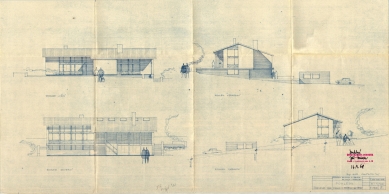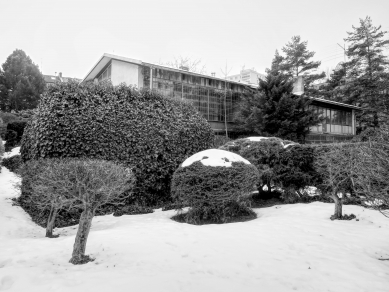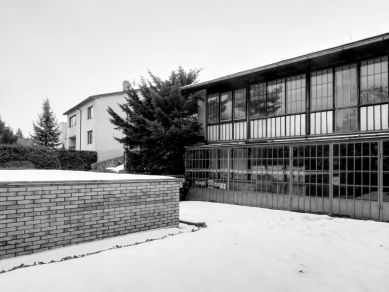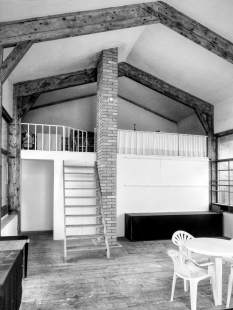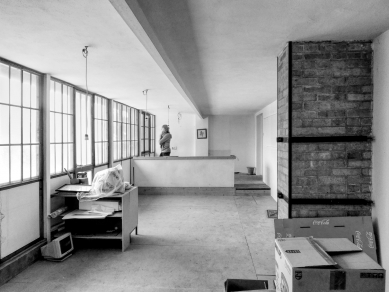
On the Wind
yesterday workshop and glass grinding, today home and tablecloth, studio forever

There are no coincidences, and every place has its memory and continuity, so H&D - free-spirited artists at heart, purchased at the end of 2016 a house with the original studios of academic sculptor Jiří Harcuba, an exceptional glassmaker, artist, and significant Czech medallist, as well as academic sculptor Aleš Grim, in Prague.
The idea was to live here with family, to create and to love — especially the views towards Veleslavín, whose striped chimney of the heating plant evokes the poetic images of Kamil Lhoták. The studio building, designed in 1968 by architect Miloslav Matašovský, had its unique expression and handwriting. Over time, Jiří Harcuba added his own touch with the subtly standing steel structures of the vestibule, their pragmatic purpose as a barrier against local thieves, imbuing the house with a poetic lightness reminiscent of distant eastern corners of Asia. The cultivated garden then grew into an exotic labyrinth of various shrubs. We proposed extensive renovations (the building did not meet any energy standards, and both sculptors were evidently "warmed" by their physical creative work). We refinedly implemented everything so that the original building elements blended with new entries, including a large extension on the ground floor, a dormer with a view, a complete redesign of the layout with a new staircase, the connection of the house with the garden through new openings, and a comprehensive treatment of the residential garden with a new garage and space for guests, cleverly hidden beneath an intensive vegetable garden.
H&D are, besides being artists, passionate cooks, music listeners, practitioners of alternative culture of all kinds, and also collectors of curiosities. By connecting two studio spaces, we jointly created a generous living space dominated by fire — a concrete fireplace with an open hearth, simultaneously integrated accumulation stoves, but also space for a solid gas stove. A new added outdoor "gallery" connects the living space with the lower garden and the newly created terrace at the level of the floor. Next to the studio, a guest cabin was created, and a new staircase in the middle of the layout connects the space with a smaller new studio in the attic. In contrast, downwards at the level of the northern garden, the house was significantly rebuilt to offer individual children's rooms and a parents' bedroom, including necessary hygiene and technical and service facilities.
A cabinet of curiosities, dividing the living space from the staircase, casts strange shadows on the opposite wall. Through the partially open doors under the staircase wafts the alcoholic odor of a hidden, mirrored bar. The space resonates with live music, as someone has placed a plate with a canape on the piano lid. Socially exhausted individuals regain strength on a comfortable sofa, someone attempts a lazy dance, while part of the company enjoys themselves on the terrace, which is overgrown by Mr. Harcuba’s ginkgo. H&D subconsciously began to focus on glass in this "new" house, which accompanies visitors in the form of sculptures, lamps, or etched glass in the bathroom, as if the house desired it. A small lamp illuminates the pages of a sketchbook on the work desk in the studio, the music carries through the open doors to this space. Cats demand access to the pantry, filled with the aroma of homemade smoked delicacies. The branches entertain themselves in the downstairs rooms, and outside, a few steadfast individuals linger by a fire that casts a red glow on their faces. Close your eyes, transport your thoughts back in time to 1988, it’s Friday, December 6th, and Jiří Harcuba is celebrating his sixtieth birthday; a deep sound of a bass flows from a dark corner of the studio, and the familiar scent of something good drifts through the space; there will be a revolution next year — it doesn't matter what year it is, this place is forever open to all friends of goodwill, and the same spirit and ethos of free art — a free society reigns here.
The idea was to live here with family, to create and to love — especially the views towards Veleslavín, whose striped chimney of the heating plant evokes the poetic images of Kamil Lhoták. The studio building, designed in 1968 by architect Miloslav Matašovský, had its unique expression and handwriting. Over time, Jiří Harcuba added his own touch with the subtly standing steel structures of the vestibule, their pragmatic purpose as a barrier against local thieves, imbuing the house with a poetic lightness reminiscent of distant eastern corners of Asia. The cultivated garden then grew into an exotic labyrinth of various shrubs. We proposed extensive renovations (the building did not meet any energy standards, and both sculptors were evidently "warmed" by their physical creative work). We refinedly implemented everything so that the original building elements blended with new entries, including a large extension on the ground floor, a dormer with a view, a complete redesign of the layout with a new staircase, the connection of the house with the garden through new openings, and a comprehensive treatment of the residential garden with a new garage and space for guests, cleverly hidden beneath an intensive vegetable garden.
H&D are, besides being artists, passionate cooks, music listeners, practitioners of alternative culture of all kinds, and also collectors of curiosities. By connecting two studio spaces, we jointly created a generous living space dominated by fire — a concrete fireplace with an open hearth, simultaneously integrated accumulation stoves, but also space for a solid gas stove. A new added outdoor "gallery" connects the living space with the lower garden and the newly created terrace at the level of the floor. Next to the studio, a guest cabin was created, and a new staircase in the middle of the layout connects the space with a smaller new studio in the attic. In contrast, downwards at the level of the northern garden, the house was significantly rebuilt to offer individual children's rooms and a parents' bedroom, including necessary hygiene and technical and service facilities.
A cabinet of curiosities, dividing the living space from the staircase, casts strange shadows on the opposite wall. Through the partially open doors under the staircase wafts the alcoholic odor of a hidden, mirrored bar. The space resonates with live music, as someone has placed a plate with a canape on the piano lid. Socially exhausted individuals regain strength on a comfortable sofa, someone attempts a lazy dance, while part of the company enjoys themselves on the terrace, which is overgrown by Mr. Harcuba’s ginkgo. H&D subconsciously began to focus on glass in this "new" house, which accompanies visitors in the form of sculptures, lamps, or etched glass in the bathroom, as if the house desired it. A small lamp illuminates the pages of a sketchbook on the work desk in the studio, the music carries through the open doors to this space. Cats demand access to the pantry, filled with the aroma of homemade smoked delicacies. The branches entertain themselves in the downstairs rooms, and outside, a few steadfast individuals linger by a fire that casts a red glow on their faces. Close your eyes, transport your thoughts back in time to 1988, it’s Friday, December 6th, and Jiří Harcuba is celebrating his sixtieth birthday; a deep sound of a bass flows from a dark corner of the studio, and the familiar scent of something good drifts through the space; there will be a revolution next year — it doesn't matter what year it is, this place is forever open to all friends of goodwill, and the same spirit and ethos of free art — a free society reigns here.
A1Architects
The English translation is powered by AI tool. Switch to Czech to view the original text source.
0 comments
add comment


