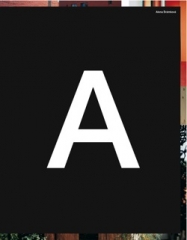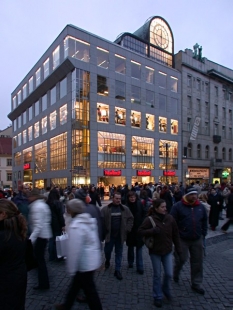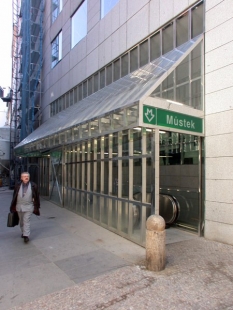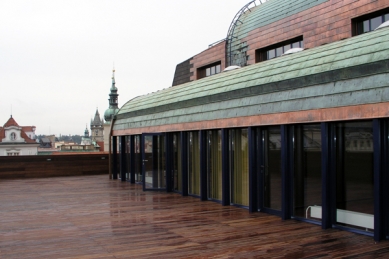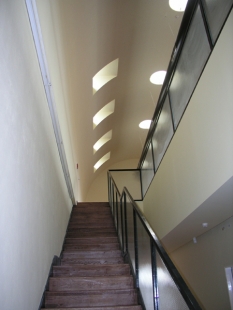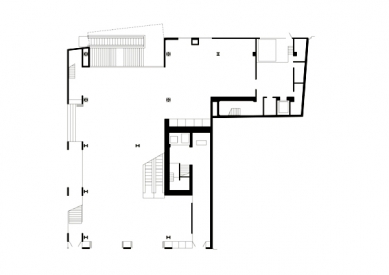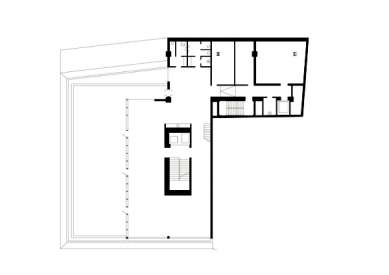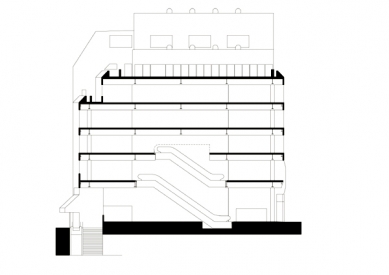
House at the Bridge

Superstructure
Original State
The building Na Můstku was realized in 1977-78 according to the design by Ing. arch. Jan Šrámek and Ing. akad. arch. Alena Šrámková (PÚ VHMP, atelier 4) in connection with the underpass and vestibule of metro station I.A - Můstek. As a significant example of Czech modern architecture from the seventies, it is listed as a heritage-protected property. Structurally, it was designed as a steel skeleton set on a reinforced concrete ceiling of the metro. The level of technical equipment of the building - high for its time - is, from today’s perspective, outdated in most technologies. The condition of the building corresponded to its age and the neglected maintenance of recent years; therefore, reconstruction was the next logical step in the life of the building.
Reconstruction
The fundamental principle was to change the function of the building while preserving its exterior appearance and original detail, focusing on maximum utilization of space. To free up the ground floor of the building, the metro exit was relocated towards Provaznická Street, and in the spaces from the ground floor to the 2nd floor, the New Yorker store was newly placed. Escalators were inserted between the ground floor, 1st, and 2nd floors as the main vertical communication of the store. This modification brought relatively significant changes to the load-bearing structure. The spaces of the upper floors are used for administrative purposes with a separate entrance from Wenceslas Square. Given the new requirements for the interior equipment of the space, there was a complete change of technical equipment throughout the building.
Substructure
Before ReconstructionThe Můstek vestibule of the Můstek metro station on line I.A was built in 1972-78 according to the design by Ing. arch Robin Hanus, Ing. arch Jarmila Srpy (DP - Metroprojekt), and Ing. arch Zdeněk Volman (Military Project Institute). The vestibule was structurally and spatially directly connected to the hall underpass; metro passengers had to first pass through this underpass and then exit to the surface through a total of 7 exits. One of these exits led to the ground floor of the building Na Můstku and was located above the escalator connecting the station platform with the vestibule. This solution forced passengers to trace a complete circle if they wanted to continue in the shortest direction to the Old Town.
Reconstruction
The new exit to the ground floor now leads directly from the vestibule and is positioned at its front, almost perpendicularly to the axis of the escalator tunnel. There is an optical connection here between the vestibule and the open space of Provaznická Street. Both the entrance and exit stairs smoothly merge into the pedestrian flow so that the connection of the entrance and exit flows occurs only in Provaznická Street. This significantly simplified orientation and simultaneously reduced the operational load at the interface between the vestibule and the underpass.
The English translation is powered by AI tool. Switch to Czech to view the original text source.
1 comment
add comment
Subject
Author
Date
Dům Na Můstku.
Luděk
30.09.13 09:55
show all comments


