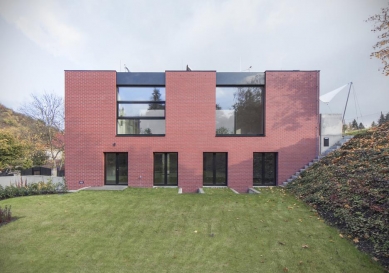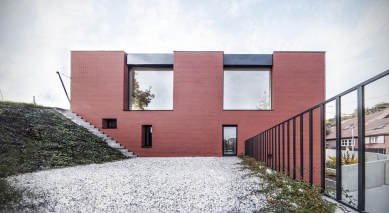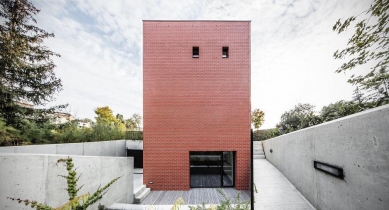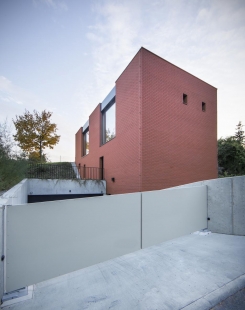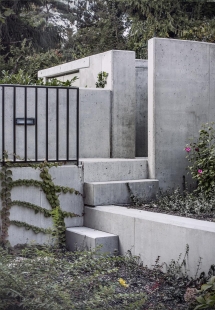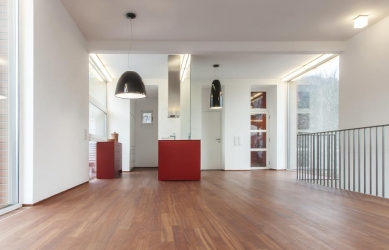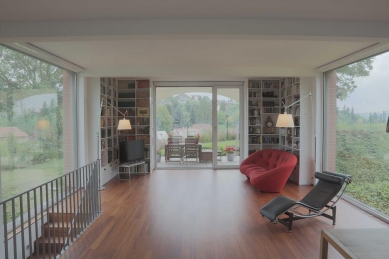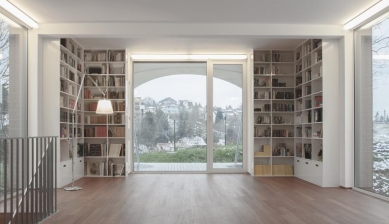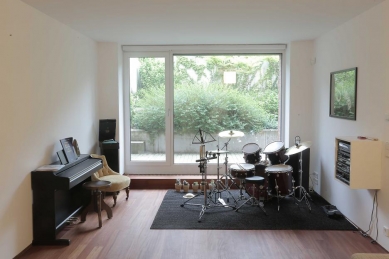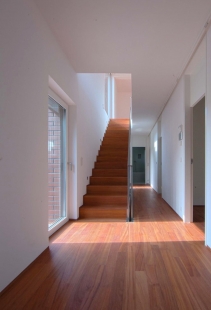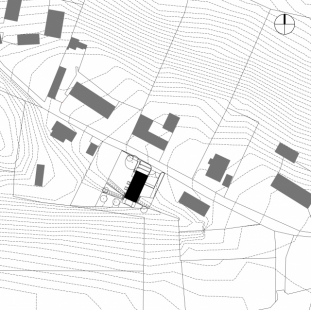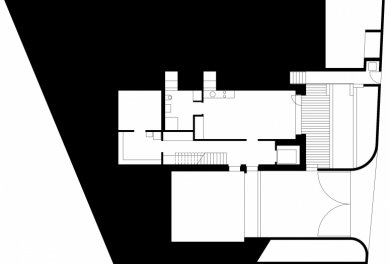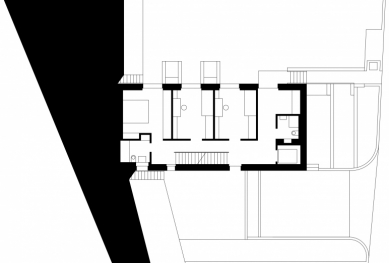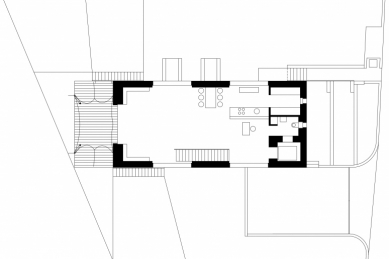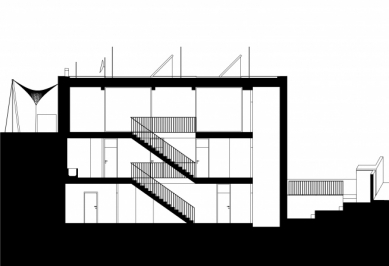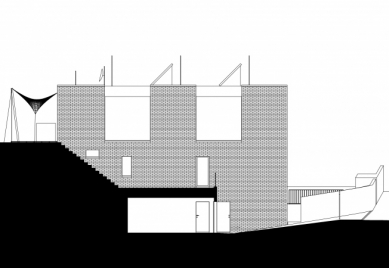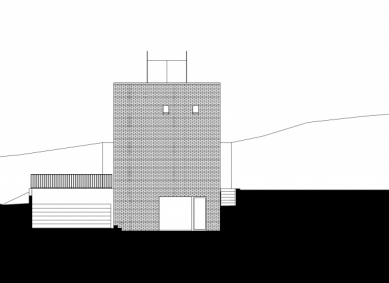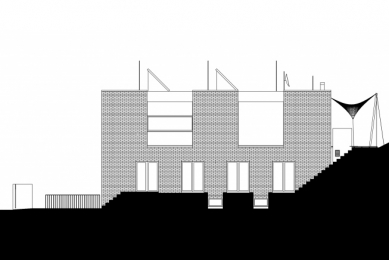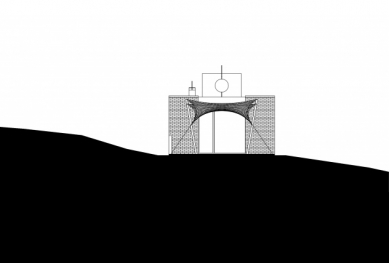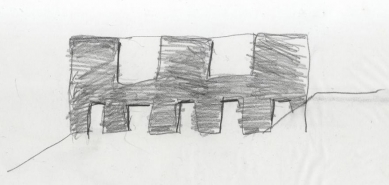
Villa in Troja

Location
Irregular trapezoidal plot, gently sloping to the northeast, the southwestern part forms a terrain embankment elevated 4 – 6 m above the remaining part of the plot.
Brief
A house for a family of four with the option to accommodate one of the grandparents.
Architecture
A simple block partially embedded in the terrain / one underground and two above-ground floors, with an underground garage connected to the basement / the house, in terms of volume and design, corresponds to the surrounding buildings and the plasticity of the terrain, positioned perpendicular to the street, set into greenery without paved areas / an open living space with a kitchen, storage, and toilet on the upper floor / an entrance and three rooms with shared sanitary facilities on the ground floor / in the basement a studio – office, technical spaces, and a garage for two cars / a single-arm staircase at the southeast facade and a lift platform in the corner.
Construction and technology
Monolithic reinforced concrete construction, the house and garage are separate dilatation units / the outer shell of the house made of facing bricks in natural colors / retaining walls and garage walls made of exposed reinforced concrete / windows, doors, and fixed glazing in aluminum frames, black baked lacquer on the exterior, white glossy lacquer on the interior / black garage doors, cladding from aluminum sheets, and other metal details / windows and doors to the exterior equipped with external shading blinds / membrane textile roofing on the southern facade.
Irregular trapezoidal plot, gently sloping to the northeast, the southwestern part forms a terrain embankment elevated 4 – 6 m above the remaining part of the plot.
Brief
A house for a family of four with the option to accommodate one of the grandparents.
Architecture
A simple block partially embedded in the terrain / one underground and two above-ground floors, with an underground garage connected to the basement / the house, in terms of volume and design, corresponds to the surrounding buildings and the plasticity of the terrain, positioned perpendicular to the street, set into greenery without paved areas / an open living space with a kitchen, storage, and toilet on the upper floor / an entrance and three rooms with shared sanitary facilities on the ground floor / in the basement a studio – office, technical spaces, and a garage for two cars / a single-arm staircase at the southeast facade and a lift platform in the corner.
Construction and technology
Monolithic reinforced concrete construction, the house and garage are separate dilatation units / the outer shell of the house made of facing bricks in natural colors / retaining walls and garage walls made of exposed reinforced concrete / windows, doors, and fixed glazing in aluminum frames, black baked lacquer on the exterior, white glossy lacquer on the interior / black garage doors, cladding from aluminum sheets, and other metal details / windows and doors to the exterior equipped with external shading blinds / membrane textile roofing on the southern facade.
The English translation is powered by AI tool. Switch to Czech to view the original text source.
0 comments
add comment


