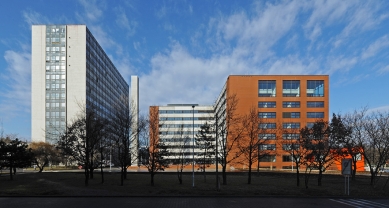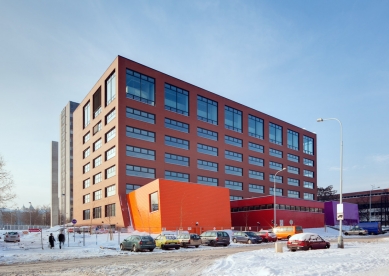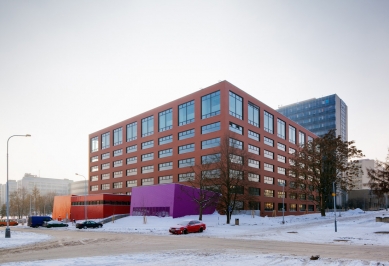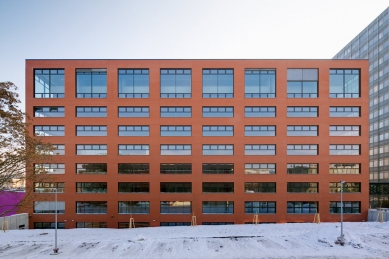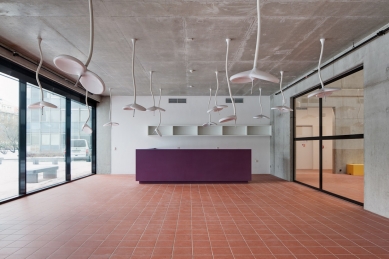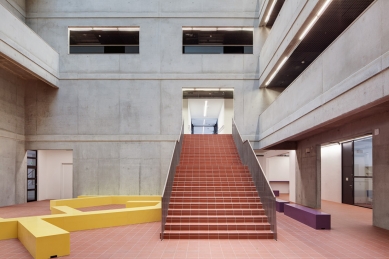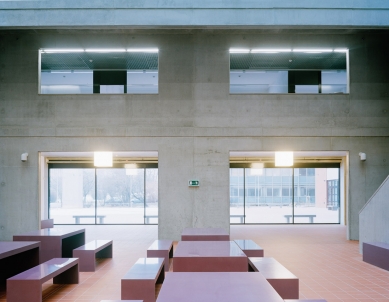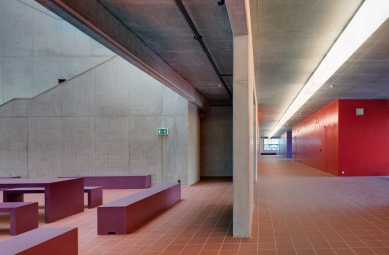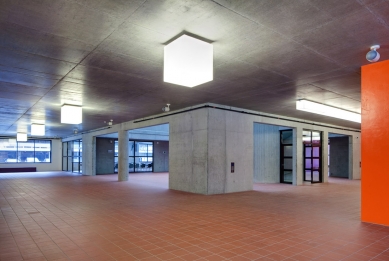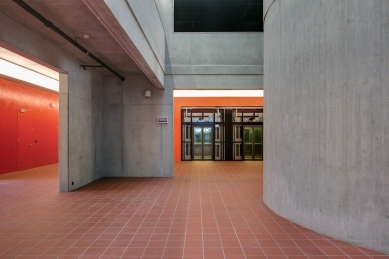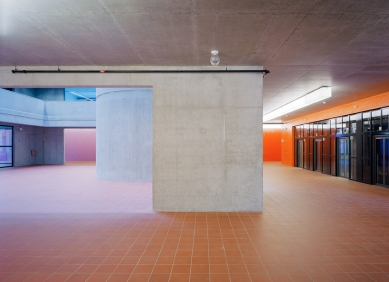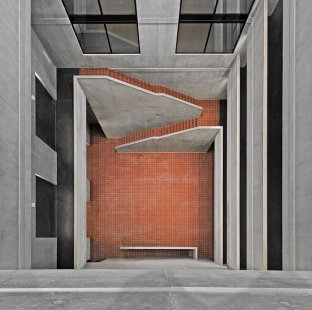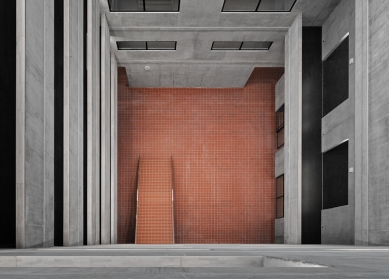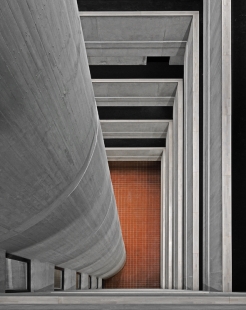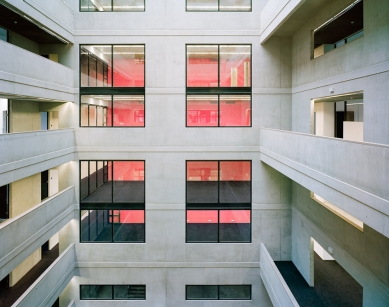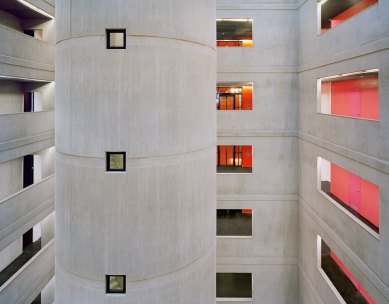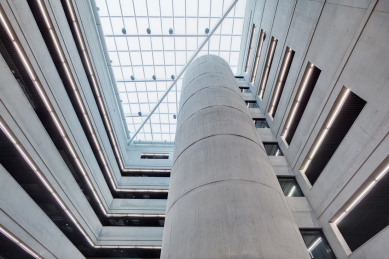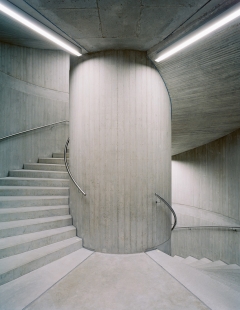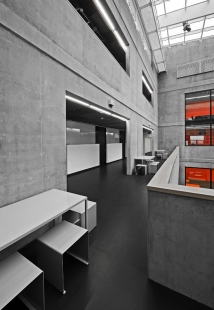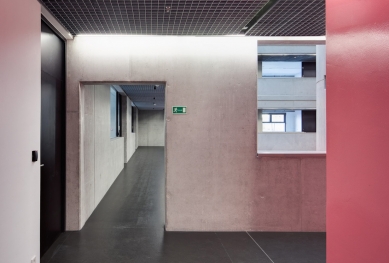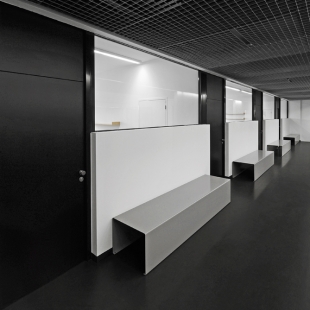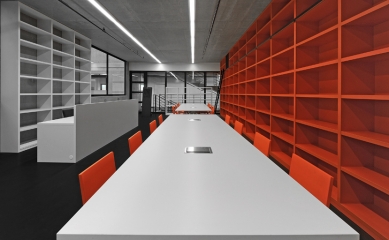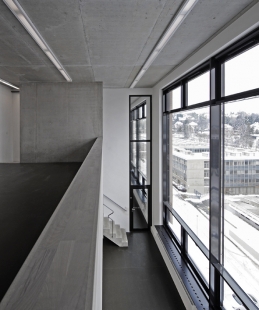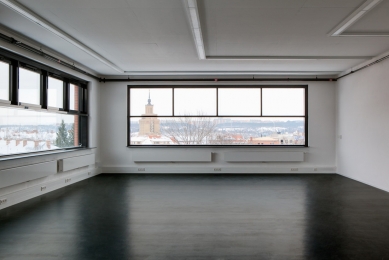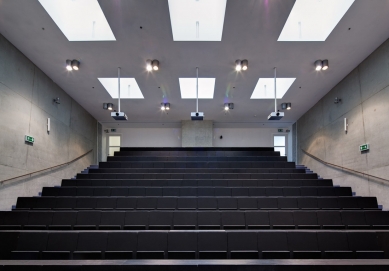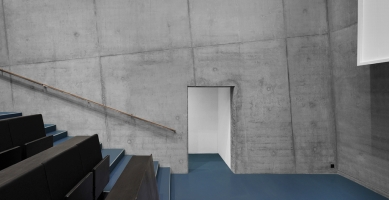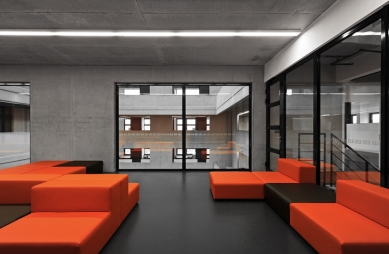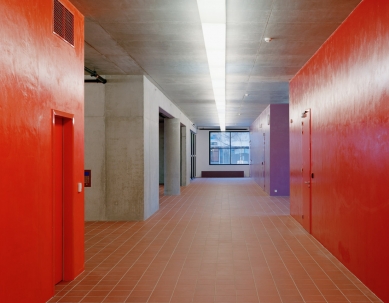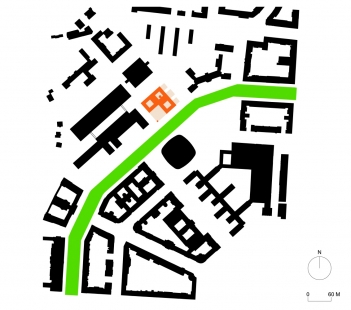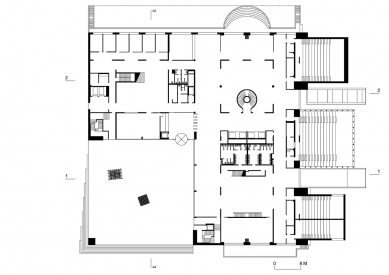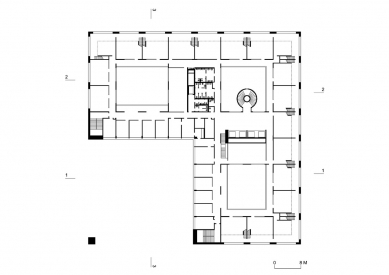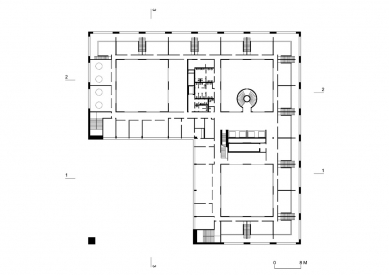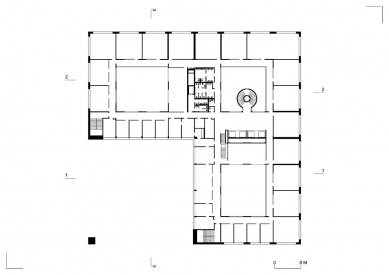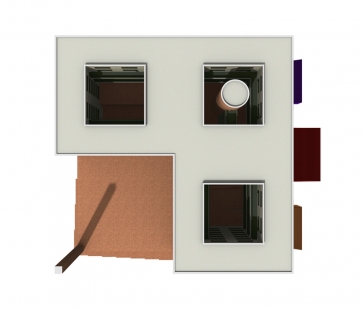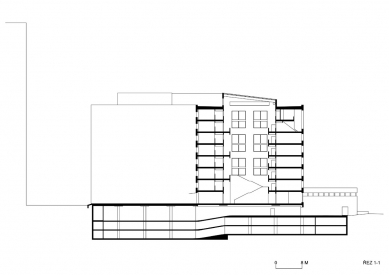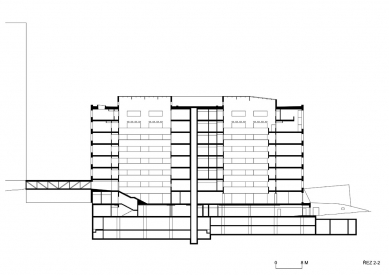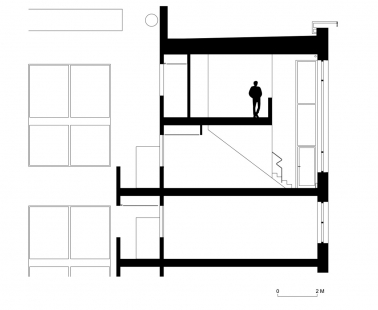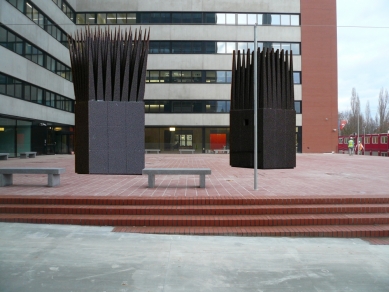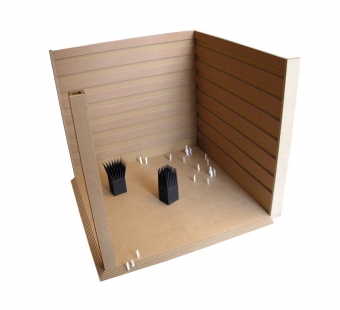The new building of the Czech Technical University has occupied the last free parcel of the university campus designed by the regulatory plan of
prof. Antonín Engel from 1924.
We wanted to build a reasonable house in this place, somewhat simpler so that it would lead students to modesty, simple to ordinary.
The new building is oriented towards the access axis of the CTU campus. It is turned towards the direction of arrival with an open courtyard defined only by two façades and a column. The main structure is concentrated around this entrance area in a V shape.
Two copies of sculptures by
John Hejduk were to be placed in the entrance courtyard –
The House of the Suicide and
The House of the Mother of the Suicide. The original wooden sculptures were to be realized in metal to withstand exterior placement. The sculptures have not yet been realized.
The new building is conceived as an eight-story house of solid shape with a relatively heavy shell. The entire object is enclosed in bricks, and only in the entrance area is the concrete structure of the building revealed. The building is pierced by three covered atriums. The mass lecture halls project outwards to the northeast as clad masses.
The artistic decoration of the building includes color highlights of parts of the layout. The elevator block and the sanitary facilities block are treated in intense colors throughout the above-ground part of the building. The blocks of lecture halls, including their intersection from the exterior to the interior, are also highlighted with intense color paint.
The structure of the building is a monolithic reinforced concrete with a basic module of 8000 mm. The ceiling panels are designed without beams with a constant thickness. The interior walls are concrete load-bearing and brick with acoustic treatment.
The entire layout is naturally ventilated through the atriums and is controlled for cooling at night during the summer period. The intensity of artificial lighting is automatically regulated, and the entire building is designed to be highly energy-efficient in terms of operating costs.
Projected basic indicators of the building — number of students: 1800 | number of doctoral candidates: 129 | number of employees: 214 | number of spaces in underground garages: 316
School facilities — The footprint of the building is 64 x 64 m, with ¼ being free space of the courtyard. Height of the building is 30 m from the level of the courtyard. 8 above-ground floors and 3 underground floors with garages.
In a typical floor, there are 10 studios, 4 classrooms with audiovisual equipment, 2 meeting rooms, a student lounge, and faculty offices. In the last two floors, there are 17 floor studios.
On the ground floor, there is a study department, a cloakroom, fully equipped lecture halls for 80, 100, 180, and 300 people, and versatile spaces serving both teaching and relaxation.
In the first basement, there are modelling workshops and computer classrooms.
TO STUDENTS
 |
| Photo Ivan Němec |
When we started to think about the concept of the new school, we were actually inadvertently reacting to the environment of the old school. What was it that everyone only went to school when they had to for exercises, consultations, and that was it. Teachers perhaps sometimes additionally for their work. But nobody went there to socialize, chat, play, read or reflect.Everyone who sat in the school did not know each other. Contacts were built outside of school – in the dormitory, in the Circle society, or perhaps during lunch in the library.The architecture of the school did not seem very encouraging for students of this discipline.So we responded to the existing environment and were a bit afraid that the modernly equipped, quite automated, highly glazed building would suggest to students that the discipline of architecture is something unusual and therefore that architects are something exceptional. However, we wanted the architecture of the new school to be the best in the world.Thus, we designed an ordinary house for the school. Quite sturdy. A house that is not too delicate about disorder, has its inner dignity, and as we believe, is free of exclusive contemporary design. It also has certain elements that aren’t used much today. It is somewhat like from the old school – so that it doesn’t age in the future, that it is somewhat out of time.For example, the use of glossy finishes – once so self-evident, now unusual. Matte finishes hide the unevenness of the substrate but are non-glossy and less colorful. The thoroughly executed partitioning in the social areas is older.Conversely, the slant of the walls of the lecture rooms is considered a reminiscence of the current state of construction – so that it is known when the building was created. But that is somewhat outside the main mass.We believe that the house has some kind of layout logic, that no one will get lost in it, that it will be visible where everyone is and mainly where no one is, and that perhaps more will be worked in school than at home.We did not quite manage to defend the purity of the layout. We were forced to increase the space for teachers at the expense of student space and mainly had to divide the large classrooms and studios in half. This somewhat spoiled the simplicity of the layout inside the building, the lighting of the atriums, and also the façade, where we had to divide large window formats into smaller ones.It was a requirement of the new proportions of the school, where today there are more students and thus also more teachers compared to what was proposed in 2004.It should probably not be sticky around the school. For information, advertisements, and various announcements, the pink-purple wall on the ground floor is intended. Otherwise, no color walls should be sticky throughout the building. And above all, nothing should ever be stuck on concrete surfaces.No wiring should be pulled along the surface of the walls. In brick parts, it must be embedded; in concrete, it cannot be done because the grooves cannot be properly finished.In no case should any view into the glass windows of the communication be shaded. This is a problem of the concept of the house and the culture of its users. That is probably all that should and shouldn’t happen.We wish you joy in learning this most beautiful discipline of all.
Ing. arch. Lukáš Ehl, Ing. arch. Tomáš Koumar, Prof. Ing. akad. arch. Alena Šrámková
The English translation is powered by AI tool. Switch to Czech to view the original text source.


