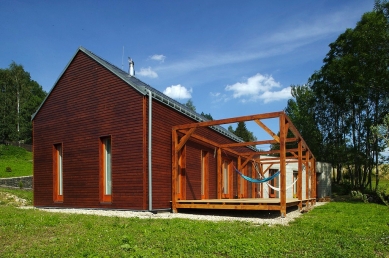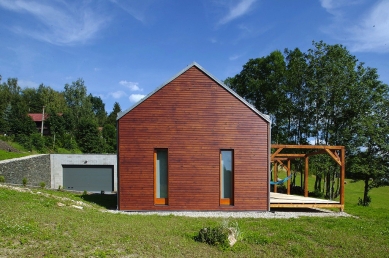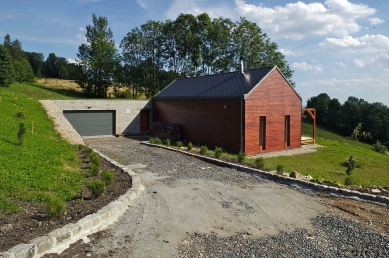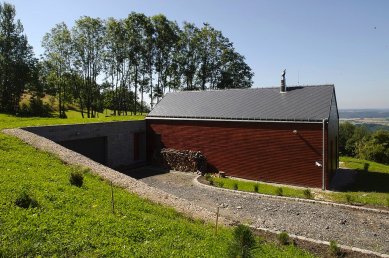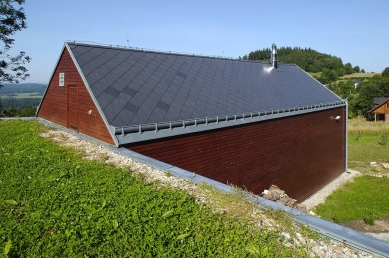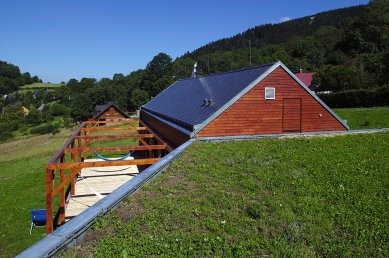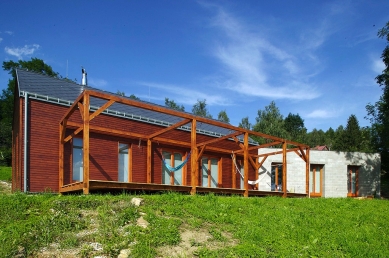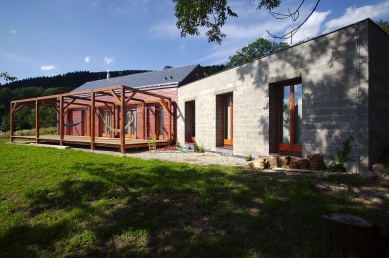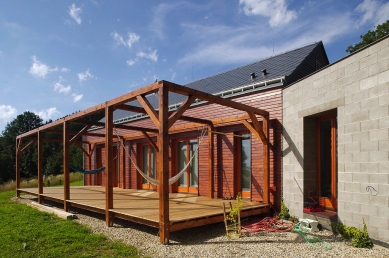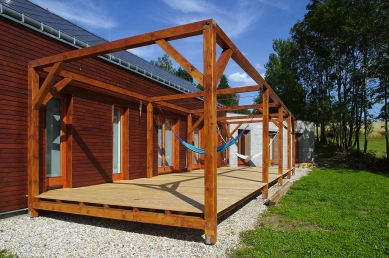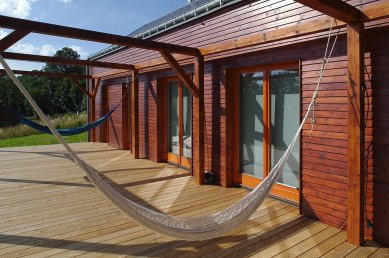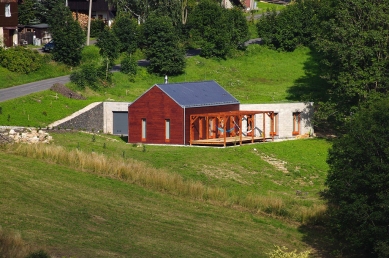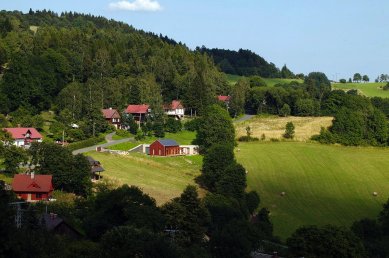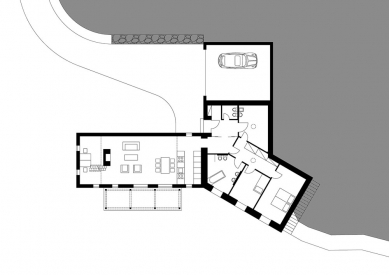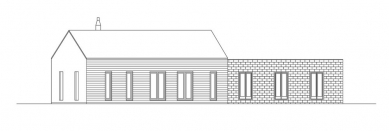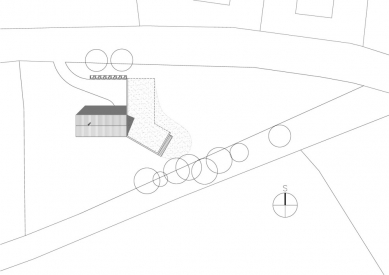
House on the Ještěd Ridge

 |
The house is situated in the middle of a gently sloping triangular plot, along the upper side of which runs a local road.
The shape of the house is based on the terrain relief, the orientation of the plot to the cardinal directions, and the requirements of the investor regarding the operation of the house. The floor plan, resembling a widely opened "V," divides the house into two parts in terms of mass, function, and material.
In the western single-story wing, covered with a gable roof, is the social part of the house, i.e. the kitchen, dining room, and living room with a study. Structurally, this part of the house is designed as a wood structure using the "two by four" system constructed on-site.
The remaining part of the building is bricked from concrete blocks. The ceiling made of concrete panels is topped with an extensive green roof that directly connects to the surrounding terrain. In this part of the building, the bedrooms are located, and to the north, there is a garage along with a utility room.
The wooden part of the house with a gable roof is clad with horizontal wooden siding with battens. The gable roof is covered with slate-colored shingles. The eastern part of the house with a green roof is made of concrete blocks, constructed as exposed masonry, pointed without plastering.
The English translation is powered by AI tool. Switch to Czech to view the original text source.
10 comments
add comment
Subject
Author
Date
mohu - li
A..J.K.
03.09.07 11:37
mohu-li II
P.K
04.09.07 09:07
nemohu odolat...
predator
04.09.07 11:43
zábradlí
Volič
06.09.07 09:04
Dřevěný obklad
Michaela
09.09.07 12:47
show all comments


