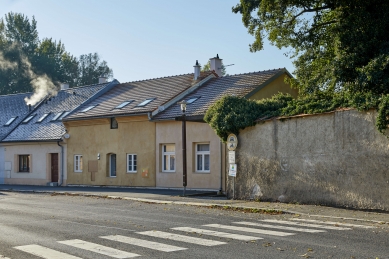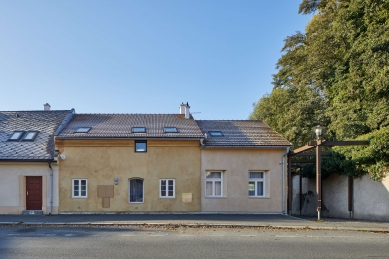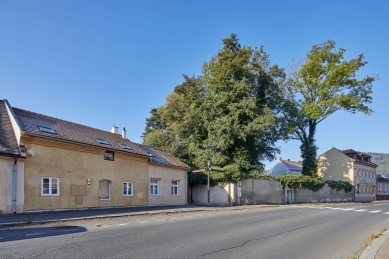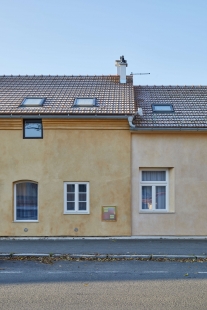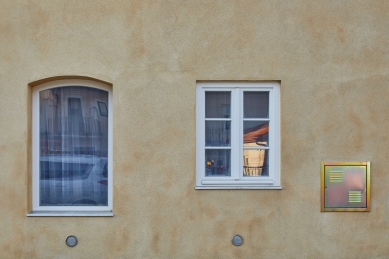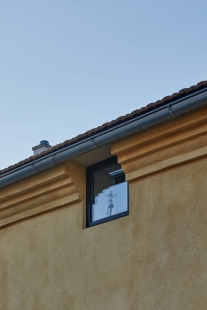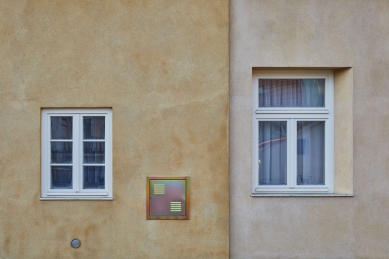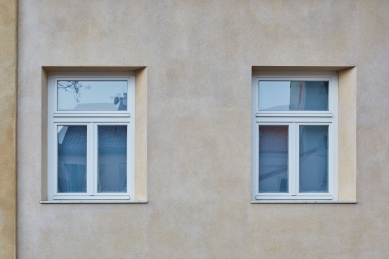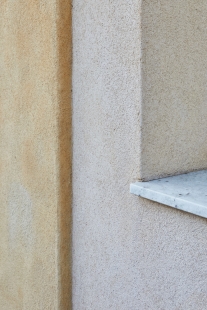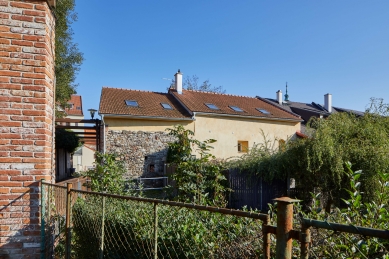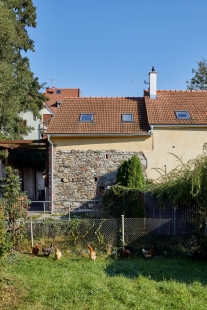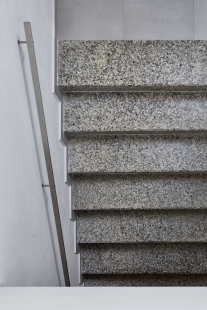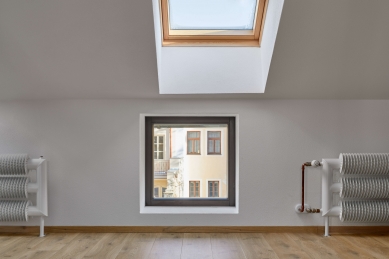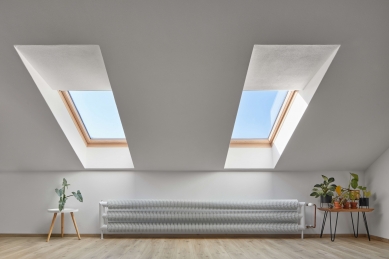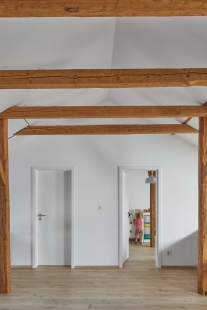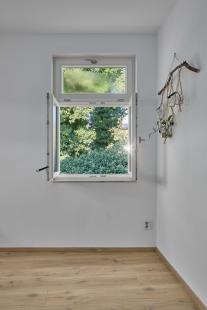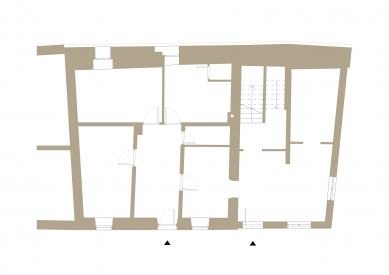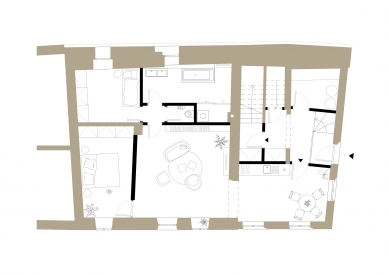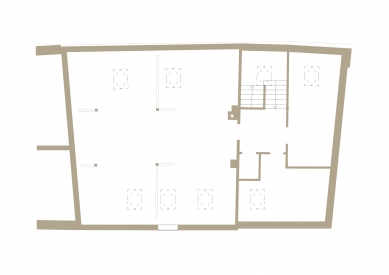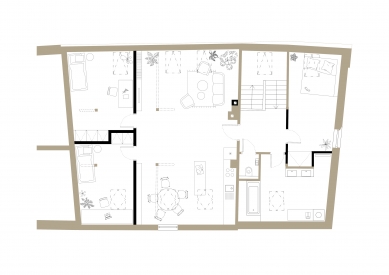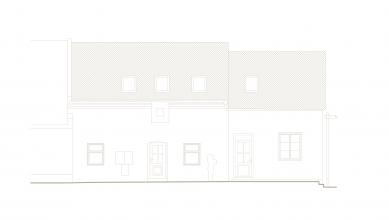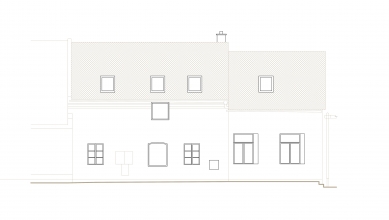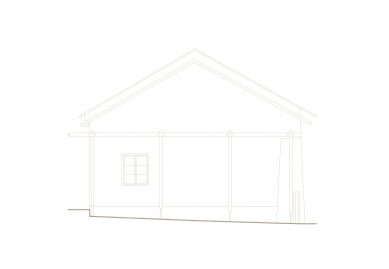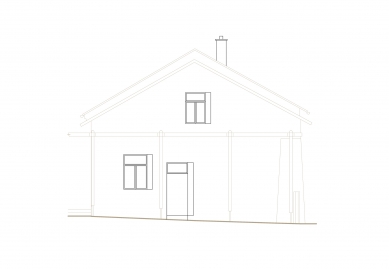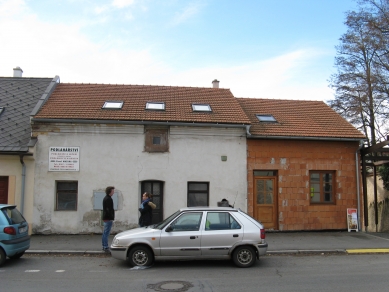
House on the Ramparts

Long years unused, the (two) house is located in a romantic neighborhood next to the Jewish cemetery and the Roušarka stream in the urban heritage zone of Sušice. The complete reconstruction involved the original historical building and a smaller extension from the nineties, which, however, never surpassed the rough construction phase. Both houses are planimetrically adjacent to the city's outer fortifications, with the historic wall forming the southern wall of the extension. The original function as a hairdressing salon has been replaced by two separate apartments, necessitating the creation of new openings and, above all, a complete redesign of the layouts. Therefore, the principle of operational division changed from horizontal (according to the building) to vertical (according to the floor).
The main idea of the design is the functional unification and at the same time differentiation of the new and old. The reconstruction of the original building respects its character, while the extension has been subtly updated. Both occur within the existing volumes without any external additions. Differentiation is besides the original, small volumetric differences formulated by the color of the facade and the character and size of the window openings. All windows in the new part have slightly chamfered right reveals. The existing windows in the old part were replaced with historically appropriate ones (double-leaf with divided panes) and installed, as is typical for this type of windows, flush with the facade. The historical window breaking the cornice and the original door opening in the street facade are fixed glazed. The window frames are wooden with a white coating, and the sills are stone.
The layout solution is based on the requirement for two completely separate apartments, which is the main reason for connecting two independent entrances and moving them from the street facade to the gable wall. From the shared hallway, one enters a storage room, a technical room, and both apartments. The ground floor apartment consists of a longitudinal living space with a stove. One room is accessed directly from the living area, while the second is reached through a small hallway, which serves as a filter when entering the WC or the bathroom. Access to the staircase to the upper apartment is through lockable doors. The hallway is illuminated by a skylight – as are all rooms on the floor – and there is an adjustment for the height difference between the two buildings. The core of the upper apartment is a common living space connected to the kitchen and dining area. This attic space offers views both toward the center and toward the stream and park. Columns, struts, purlins, and collar ties remain exposed and pass through the space.
The main idea of the design is the functional unification and at the same time differentiation of the new and old. The reconstruction of the original building respects its character, while the extension has been subtly updated. Both occur within the existing volumes without any external additions. Differentiation is besides the original, small volumetric differences formulated by the color of the facade and the character and size of the window openings. All windows in the new part have slightly chamfered right reveals. The existing windows in the old part were replaced with historically appropriate ones (double-leaf with divided panes) and installed, as is typical for this type of windows, flush with the facade. The historical window breaking the cornice and the original door opening in the street facade are fixed glazed. The window frames are wooden with a white coating, and the sills are stone.
The layout solution is based on the requirement for two completely separate apartments, which is the main reason for connecting two independent entrances and moving them from the street facade to the gable wall. From the shared hallway, one enters a storage room, a technical room, and both apartments. The ground floor apartment consists of a longitudinal living space with a stove. One room is accessed directly from the living area, while the second is reached through a small hallway, which serves as a filter when entering the WC or the bathroom. Access to the staircase to the upper apartment is through lockable doors. The hallway is illuminated by a skylight – as are all rooms on the floor – and there is an adjustment for the height difference between the two buildings. The core of the upper apartment is a common living space connected to the kitchen and dining area. This attic space offers views both toward the center and toward the stream and park. Columns, struts, purlins, and collar ties remain exposed and pass through the space.
The English translation is powered by AI tool. Switch to Czech to view the original text source.
0 comments
add comment


