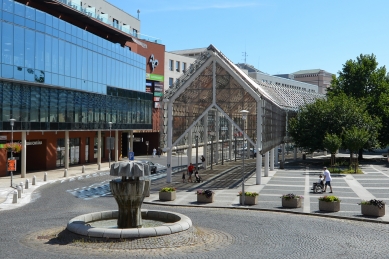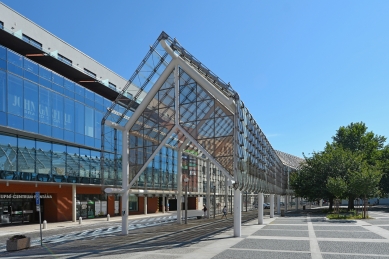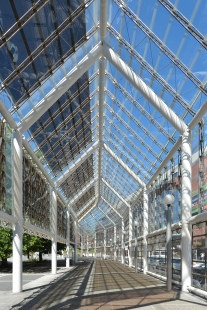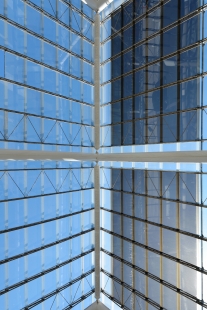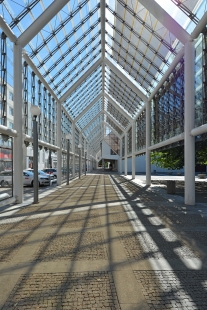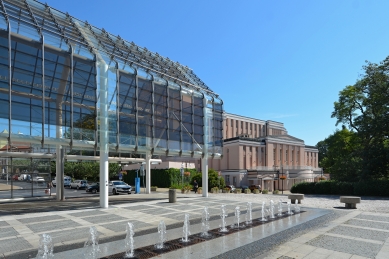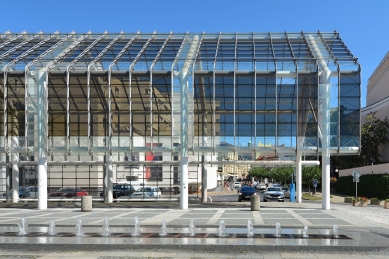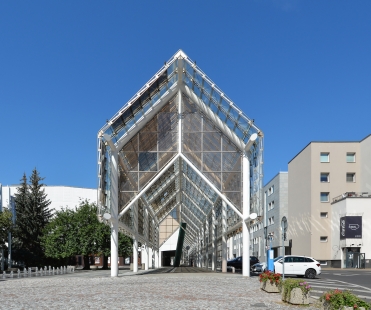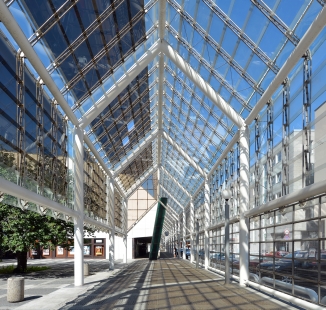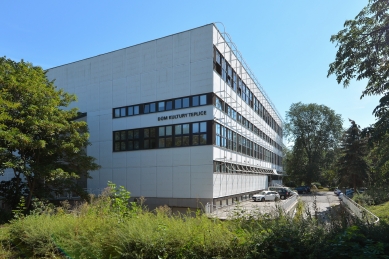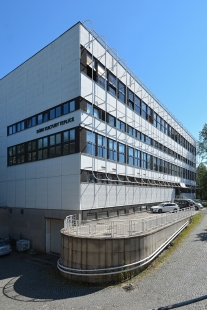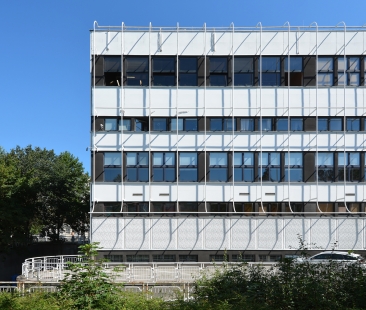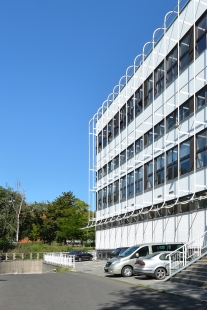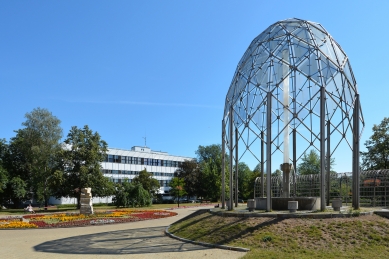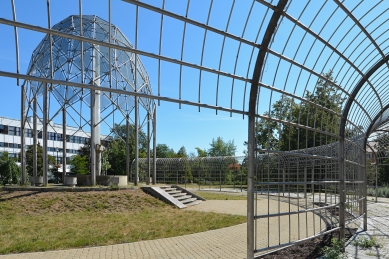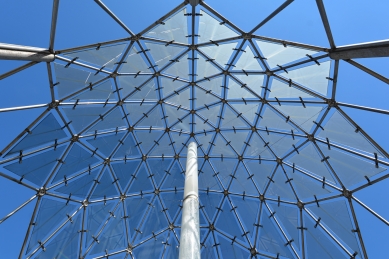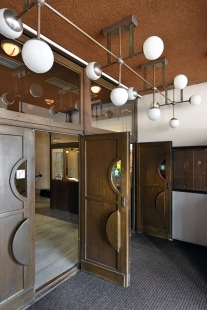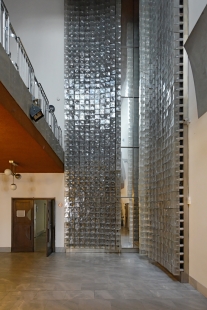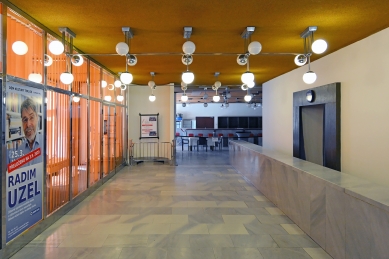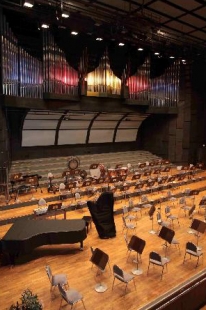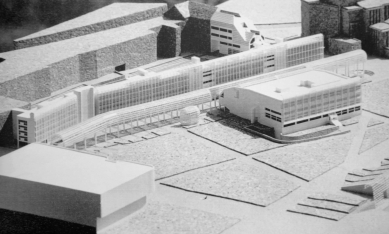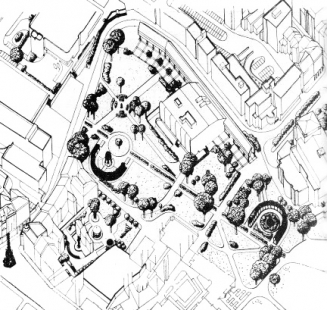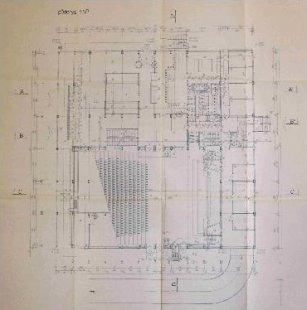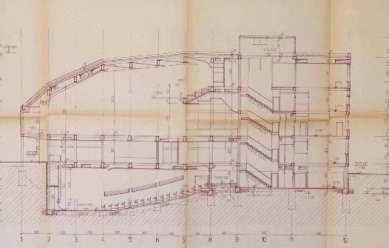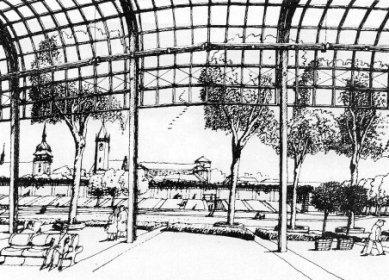
Dům kultury Teplice
Concert Hall, Colonnade and Park in Teplice

The spa zone of the city of Teplice touches the compact urban development of the city center with park modifications. A new spa entrance street is being created at the boundary of these different zones, closing the existing city block. The opposing side is defined by the spatially liberated spa colonnade, which forms a connected entity with the cultural center.
The cultural center is a multifunctional facility that respects the traditional interest of the city's inhabitants in classical music. The compact form of the building, following the curve of the concert halls, is based on a square floor plan with an axial inner vertical hall that provides access to all publicly accessible facilities.
The architectural motivation is based on prioritized functionality and a modular system. Both of these principles are developed alongside the basic structural systems into facade elements, into spatial-forming elements – interior furnishings, railings, lighting fixtures, acoustic panels.
The resulting realization presents a contrast between the external integrity of the object and the dynamics of the internal spaces.
In order for the “Cultural House” to be realized, it was offered to the Research Institute of Building Structures in Prague as an object suitable for the application of their new construction system of reinforced concrete columns and steel girders. The experiment expanded to include the composite systems of facade elements. We extended the task to include the interchangeability of acoustic panels. Thanks to this randomly combined “public interest,” funding for the construction of the cultural house in Teplice was released.
For the acoustic panels, we designed three basic dimensions of acoustic panels: two resonance panels with variable depths and a reflective panel. The width of all panels was constant, allowing them to be mounted on a fixed vertical bearing grid. The composition and amount of sound-absorbing materials within the panels vary according to the anticipated calculation of acoustic comfort.
The curve of the suspended acoustic ceiling elements follows the curve of the ceiling structure. Between both constructions, a sound-absorbing space is created. The acoustic elements are hung individually, with gaps of 150 mm between them allowing some sound to penetrate into the sound-absorbing space between the two constructions.
In the smaller hall and the cinema, the acoustic elements are attached directly to the ceilings. The ceiling in the longitudinal direction of the hall consists of pre-tensioned steel wires, hidden in thin plastic tubes. The sound in the hall is of high quality. Serious music is professionally recorded in the concert hall.
Good acoustics are also aided by the division of the floor plan square of the building, the vertical separation of both halls by the central hall, and the double structure of both internal and outer walls. Acoustics were a fundamental guiding idea for the solutions of the halls, influencing the shape of the mass, the solution of the layout, and the construction. It dominated the interior and the shape of the object.
I owe its success to Mr. Architect Jan Novák. He was a piano virtuoso and wrote a book on acoustics (Acoustic Quality and Comfort). He passed away before the cultural house was completed. He convinced me that acoustics cannot be resolved afterwards. Acoustics is an inspirational enrichment of the architect's work in the search for the material conception of the object and its architectural expression. It is a functional and structural component. It can fundamentally influence the aesthetic effect of both the interior and the exterior of the building.
Throughout my efforts in designing, I have strived to achieve architectural expression through an appropriate construction, which I believe is a form-generating element, not just a supportive means to achieve a goal.
It is an equal and bearing variable of the architectural work as well as an inspirational part of architectural thinking. It co-decides the success of the creation.
Just like the respect for the place we will mark with our work for a long time. I do not surpass the environment with my idea, but I enhance it. Best with a hat in hand.
With a clear idea, proportional to the power of the place, without pompousness, overabundance, material ostentation, or unnecessary embellishment. We only adorn what we poorly conceived.
The cultural center is a multifunctional facility that respects the traditional interest of the city's inhabitants in classical music. The compact form of the building, following the curve of the concert halls, is based on a square floor plan with an axial inner vertical hall that provides access to all publicly accessible facilities.
The architectural motivation is based on prioritized functionality and a modular system. Both of these principles are developed alongside the basic structural systems into facade elements, into spatial-forming elements – interior furnishings, railings, lighting fixtures, acoustic panels.
The resulting realization presents a contrast between the external integrity of the object and the dynamics of the internal spaces.
In order for the “Cultural House” to be realized, it was offered to the Research Institute of Building Structures in Prague as an object suitable for the application of their new construction system of reinforced concrete columns and steel girders. The experiment expanded to include the composite systems of facade elements. We extended the task to include the interchangeability of acoustic panels. Thanks to this randomly combined “public interest,” funding for the construction of the cultural house in Teplice was released.
For the acoustic panels, we designed three basic dimensions of acoustic panels: two resonance panels with variable depths and a reflective panel. The width of all panels was constant, allowing them to be mounted on a fixed vertical bearing grid. The composition and amount of sound-absorbing materials within the panels vary according to the anticipated calculation of acoustic comfort.
The curve of the suspended acoustic ceiling elements follows the curve of the ceiling structure. Between both constructions, a sound-absorbing space is created. The acoustic elements are hung individually, with gaps of 150 mm between them allowing some sound to penetrate into the sound-absorbing space between the two constructions.
In the smaller hall and the cinema, the acoustic elements are attached directly to the ceilings. The ceiling in the longitudinal direction of the hall consists of pre-tensioned steel wires, hidden in thin plastic tubes. The sound in the hall is of high quality. Serious music is professionally recorded in the concert hall.
Good acoustics are also aided by the division of the floor plan square of the building, the vertical separation of both halls by the central hall, and the double structure of both internal and outer walls. Acoustics were a fundamental guiding idea for the solutions of the halls, influencing the shape of the mass, the solution of the layout, and the construction. It dominated the interior and the shape of the object.
I owe its success to Mr. Architect Jan Novák. He was a piano virtuoso and wrote a book on acoustics (Acoustic Quality and Comfort). He passed away before the cultural house was completed. He convinced me that acoustics cannot be resolved afterwards. Acoustics is an inspirational enrichment of the architect's work in the search for the material conception of the object and its architectural expression. It is a functional and structural component. It can fundamentally influence the aesthetic effect of both the interior and the exterior of the building.
Throughout my efforts in designing, I have strived to achieve architectural expression through an appropriate construction, which I believe is a form-generating element, not just a supportive means to achieve a goal.
It is an equal and bearing variable of the architectural work as well as an inspirational part of architectural thinking. It co-decides the success of the creation.
Just like the respect for the place we will mark with our work for a long time. I do not surpass the environment with my idea, but I enhance it. Best with a hat in hand.
With a clear idea, proportional to the power of the place, without pompousness, overabundance, material ostentation, or unnecessary embellishment. We only adorn what we poorly conceived.
Karel Hubáček
The English translation is powered by AI tool. Switch to Czech to view the original text source.
0 comments
add comment



