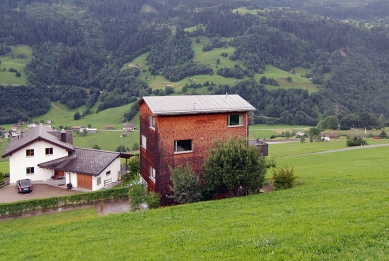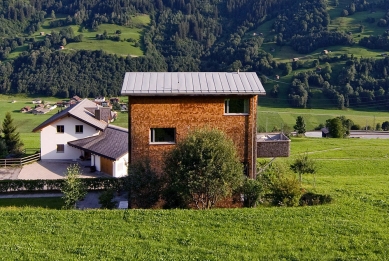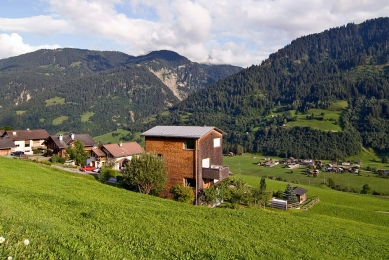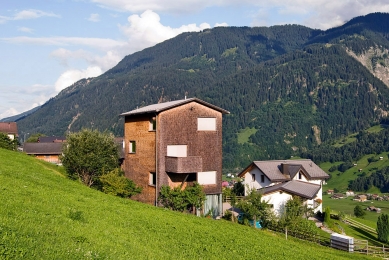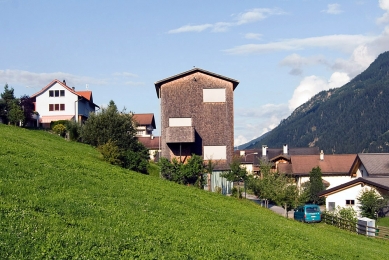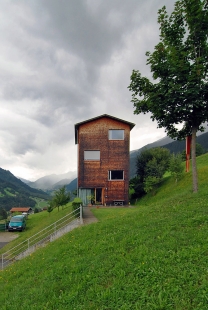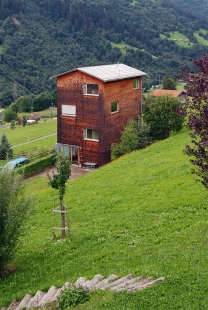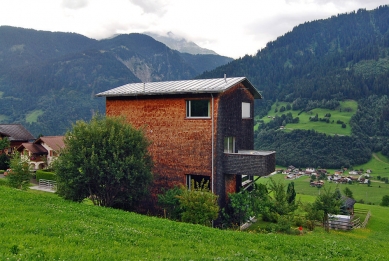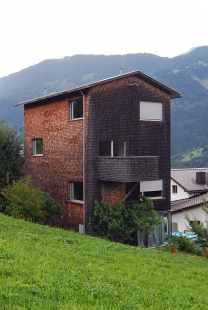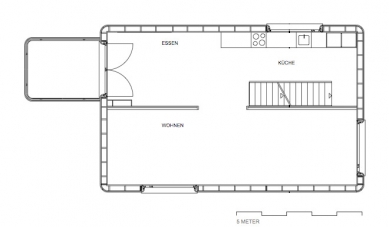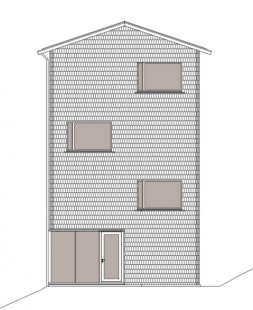
Bearth-Candinas House

The larch-shingle-clad 'tower-house' of the Bearth-Candinas family stands at the end of a long, artificially created terrace cut into the slope at the edge of the village of Sumvitg, where the settlement structure gradually gives way to open country-side. In total the house has four storeys, each divided down the middle into two long spaces. All options on division and allocation of space for different functions were left open, apart from on the ground floor which incorporates a glazed porch and main entrance combined that captures warmth from the sun in winter.
The house has a state-of-the-art timber panel-construction frame, composed of compact, prefabricate ribbed panels. This is surprisingly but successfully combined with shingle cladding, a typical feature in local traditional architecture. Rounded edges and reveals on the house give the shingle skin the look of a stretch pullover.
The house has a state-of-the-art timber panel-construction frame, composed of compact, prefabricate ribbed panels. This is surprisingly but successfully combined with shingle cladding, a typical feature in local traditional architecture. Rounded edges and reveals on the house give the shingle skin the look of a stretch pullover.
Bearth & Deplazes Architekten
0 comments
add comment


