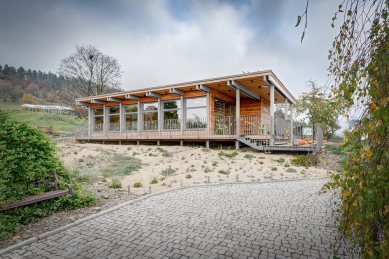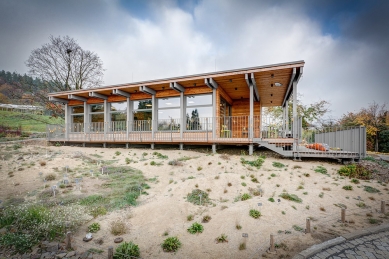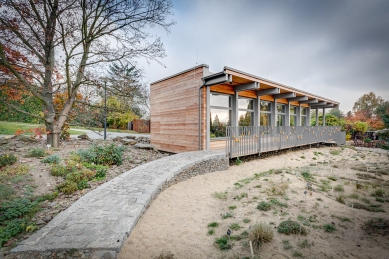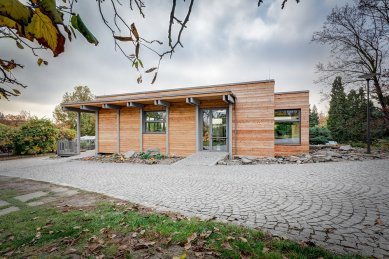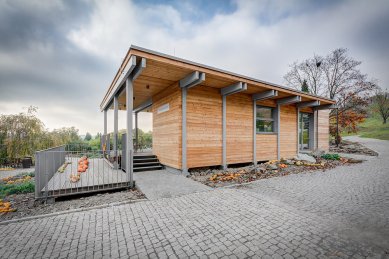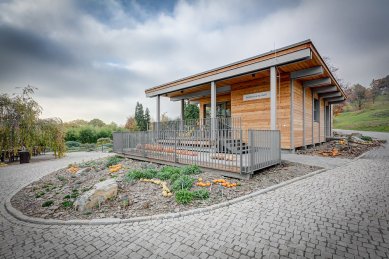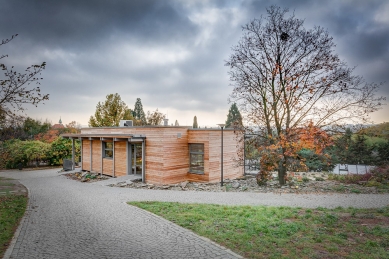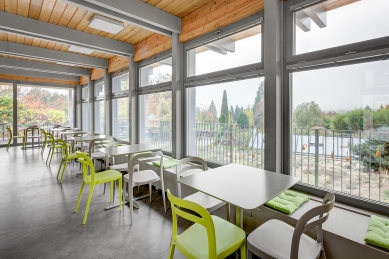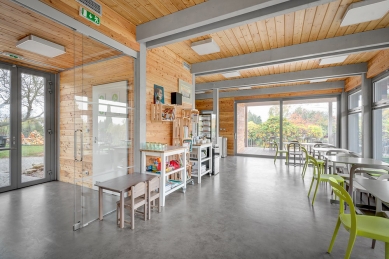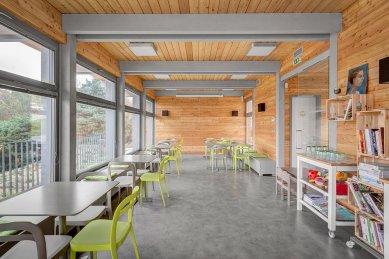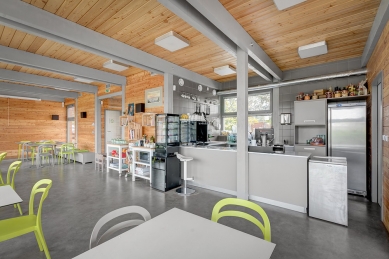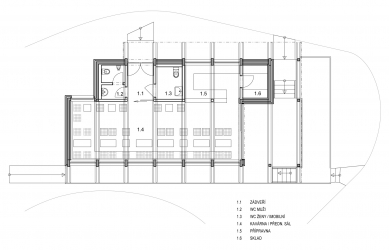
Wooden gazebo in an ornamental garden

The wooden gazebo in the Botanical Garden is located at the crossroads of several paths in an area called the ornamental garden. Its orientation is based on connecting to existing walking trails and works with views of the surrounding landscape. To maximize the connection with the landscape, a green roof is proposed.
The main part of the gazebo consists of a single room, which serves for teaching and presentations on weekdays and transforms into a teahouse on weekends. Two walls of this room are glazed and offer a view of the garden. Adjacent to this room is a space with a small bar for preparing tea. A small storage room is attached to the bar. At the entrance to the building, which is barrier-free, there is a restroom for staff and a restroom for the disabled.
Massive columns between the windows, along with braces, form a frame construction that is the foundation of the gazebo's load-bearing structure. These structural "frames" are colorfully distinguished from the other wooden elements of the building, and their exposure in both the interior and exterior is a fundamental architectural motif of the structure.
The gazebo features a two-level covered terrace for outdoor seating located on the southern side of the gazebo. The walkway that lines the gazebo along the western facade connects to one of the paths and offers a view of the dune beneath the gazebo.
The main part of the gazebo consists of a single room, which serves for teaching and presentations on weekdays and transforms into a teahouse on weekends. Two walls of this room are glazed and offer a view of the garden. Adjacent to this room is a space with a small bar for preparing tea. A small storage room is attached to the bar. At the entrance to the building, which is barrier-free, there is a restroom for staff and a restroom for the disabled.
Massive columns between the windows, along with braces, form a frame construction that is the foundation of the gazebo's load-bearing structure. These structural "frames" are colorfully distinguished from the other wooden elements of the building, and their exposure in both the interior and exterior is a fundamental architectural motif of the structure.
The gazebo features a two-level covered terrace for outdoor seating located on the southern side of the gazebo. The walkway that lines the gazebo along the western facade connects to one of the paths and offers a view of the dune beneath the gazebo.
The English translation is powered by AI tool. Switch to Czech to view the original text source.
0 comments
add comment



