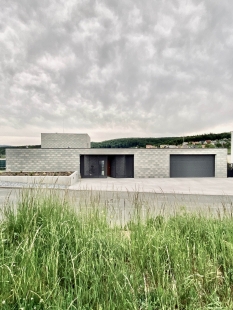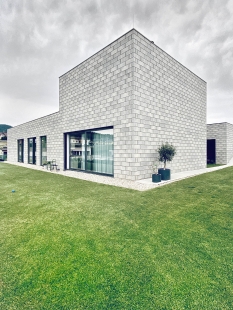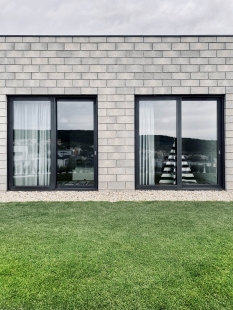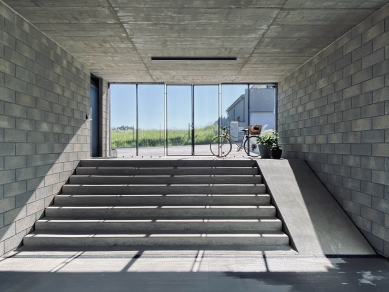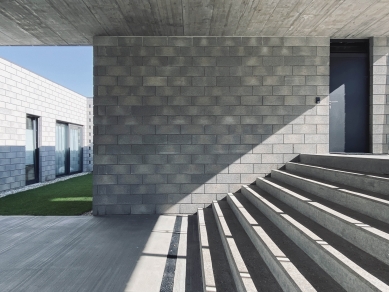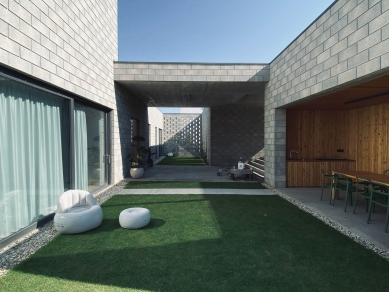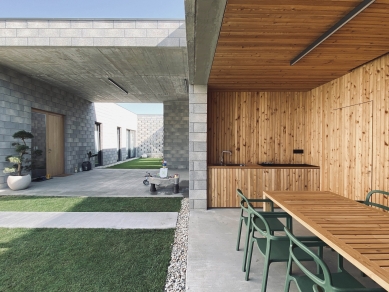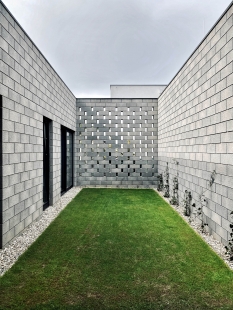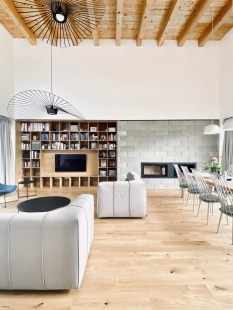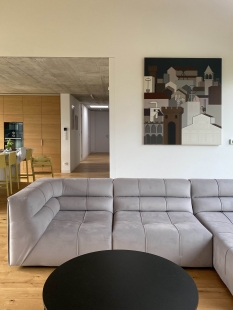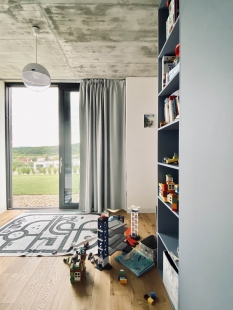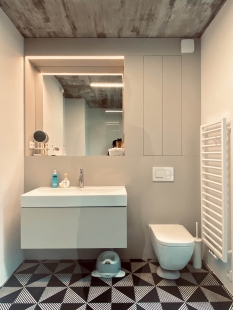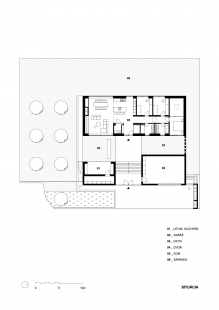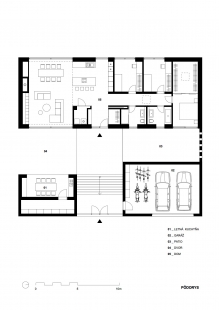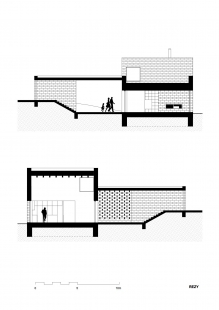
Home for Brother

The house is situated in a newly established structure of family houses located on the edge of the Šidlovec urban area. With regard to the size of the parcels, we utilized the opportunity to design the house on two neighboring plots. This connection created the potential for a more flexible approach to the spatial and mass concept. It is motivated by the distribution of programs so that the resulting house with a garden creates a broader spectrum of situations and usage models while maintaining a certain compactness.
The house consists of three interconnected objects. The garage, summer kitchen with storage, and the main house together generate an autonomous micro-urbanism, with the potential to moderate internal life as well as respond to external stimuli from the surroundings.
In response to the morphology of the terrain, the entire structure is divided into two height levels. The upper level includes the garage and a covered entrance from the street, while the lower level contains the house and the summer kitchen in contact with the patio and garden.
From the "in-between" space with the summer kitchen and the intimate patio awaiting its artistic sculpture, one enters the house itself.
The entrance spaces with a wardrobe are at the boundary between the night and day parts. While the night part with sanitary facilities is addressed more utilitarianly, the day part benefits from spatial articulation in the form of a pronounced elevation as well as connection to various exterior environments.
In the pursuit of the aforementioned compactness, a uniform shell made of unfinished concrete blocks is used throughout the entire structure, which has also found its application in the interior of the house.
The house consists of three interconnected objects. The garage, summer kitchen with storage, and the main house together generate an autonomous micro-urbanism, with the potential to moderate internal life as well as respond to external stimuli from the surroundings.
In response to the morphology of the terrain, the entire structure is divided into two height levels. The upper level includes the garage and a covered entrance from the street, while the lower level contains the house and the summer kitchen in contact with the patio and garden.
From the "in-between" space with the summer kitchen and the intimate patio awaiting its artistic sculpture, one enters the house itself.
The entrance spaces with a wardrobe are at the boundary between the night and day parts. While the night part with sanitary facilities is addressed more utilitarianly, the day part benefits from spatial articulation in the form of a pronounced elevation as well as connection to various exterior environments.
In the pursuit of the aforementioned compactness, a uniform shell made of unfinished concrete blocks is used throughout the entire structure, which has also found its application in the interior of the house.
The English translation is powered by AI tool. Switch to Czech to view the original text source.
0 comments
add comment


