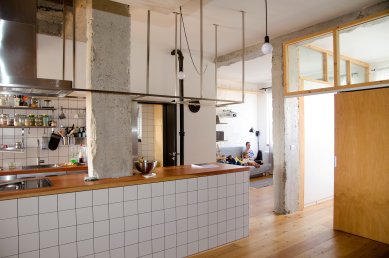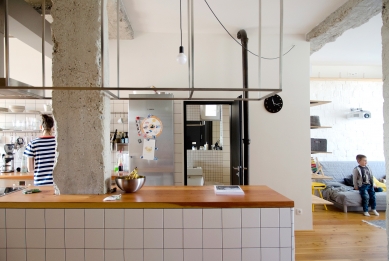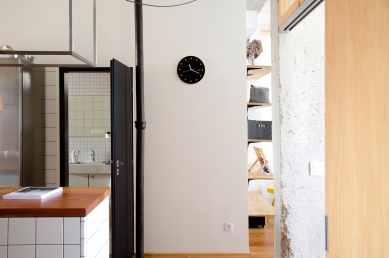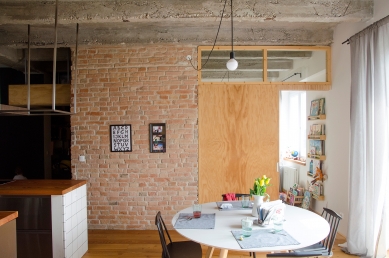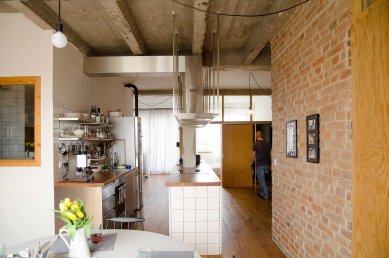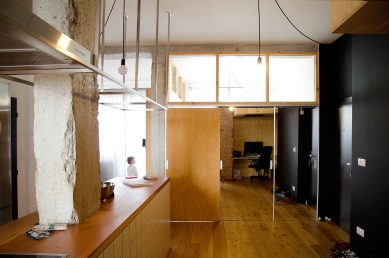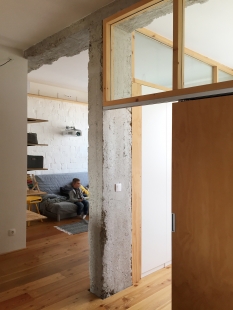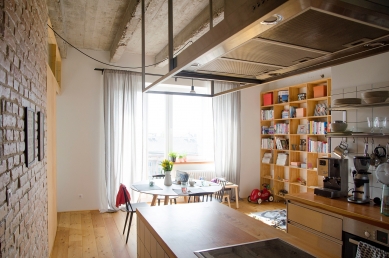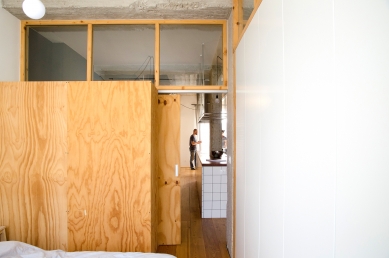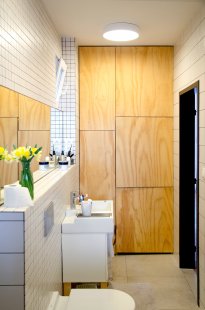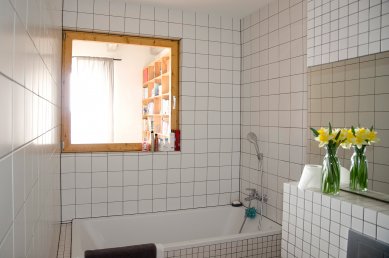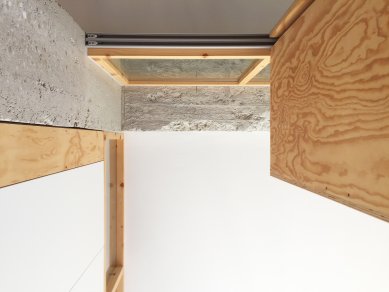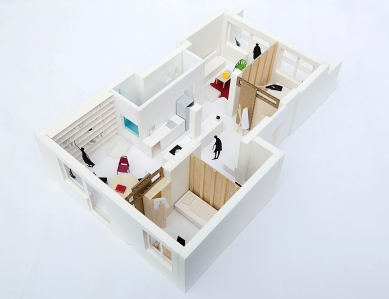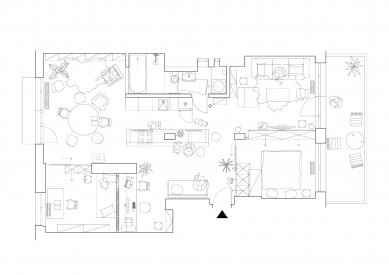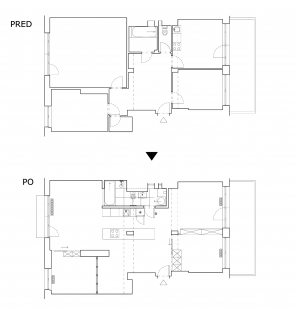
Byte S

Complete reconstruction of the apartment for a young family. The change in layout preserves privacy in the rooms. The living area with its complex shape transforms into a place full of nooks, each with its own functions. The floor plan solution has potential; 3D models suggest shapes and surfaces, but it is only upon the first demolition, full of surprises, that the "interior" design begins.
The apartment originally had a three-section layout. An entrance hallway, two rooms on the left, two on the right. An attic apartment filled with darkness, with no views, everything in enclosed rooms. A change was necessary.
The new layout features a flowing living area with a complex floor plan footprint. The entrance, bathroom, kitchen, and study are in the center, with the dining room and TV room on the sides. The arrangement of the function of the rooms thus creates a vibrant center. The rooms are separated by wardrobes with skylights. These multiply the daylight, while maintaining privacy in the bedrooms.
The execution is modest. Exposed structures and white small-format tiles are a reference to the apartment's origins. We understand the interior as a foundation for the inhabitants to settle in.
The apartment originally had a three-section layout. An entrance hallway, two rooms on the left, two on the right. An attic apartment filled with darkness, with no views, everything in enclosed rooms. A change was necessary.
The new layout features a flowing living area with a complex floor plan footprint. The entrance, bathroom, kitchen, and study are in the center, with the dining room and TV room on the sides. The arrangement of the function of the rooms thus creates a vibrant center. The rooms are separated by wardrobes with skylights. These multiply the daylight, while maintaining privacy in the bedrooms.
The execution is modest. Exposed structures and white small-format tiles are a reference to the apartment's origins. We understand the interior as a foundation for the inhabitants to settle in.
The English translation is powered by AI tool. Switch to Czech to view the original text source.
0 comments
add comment


