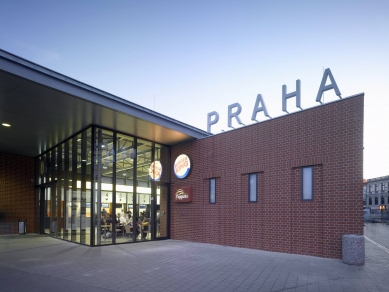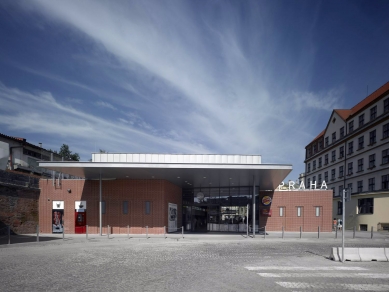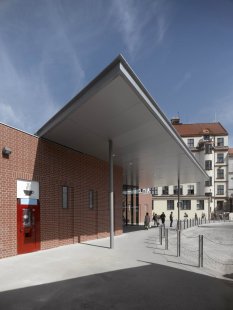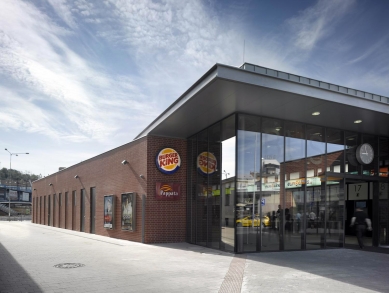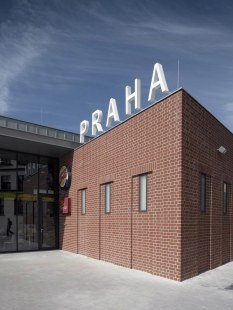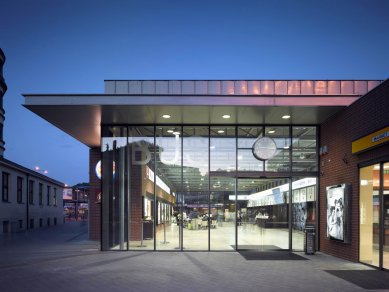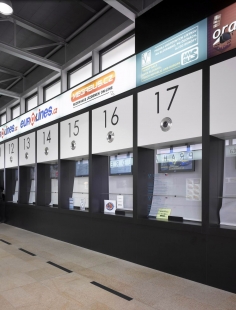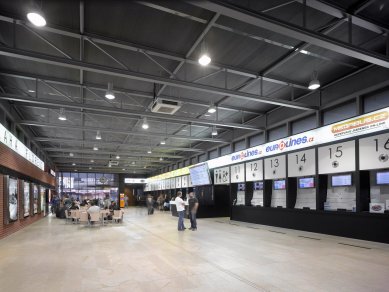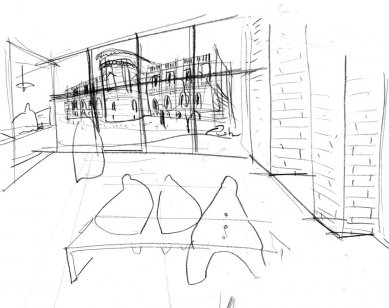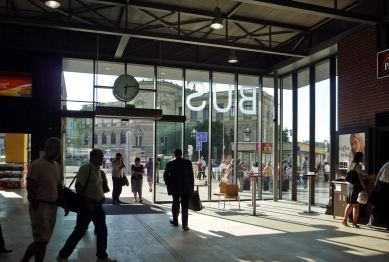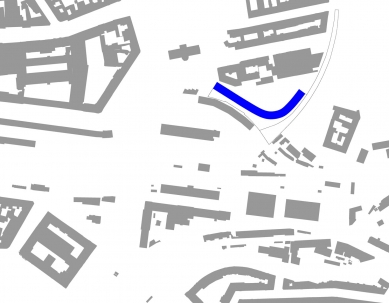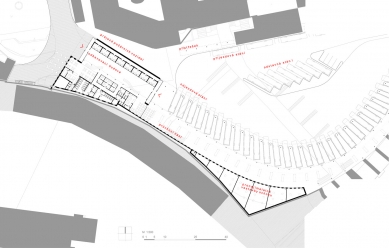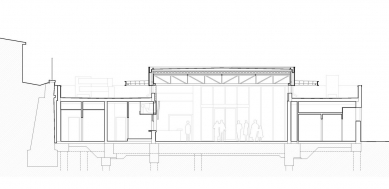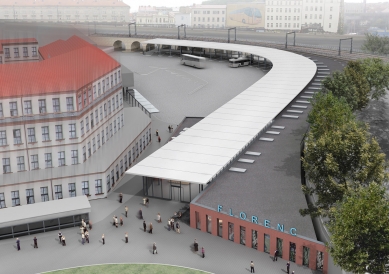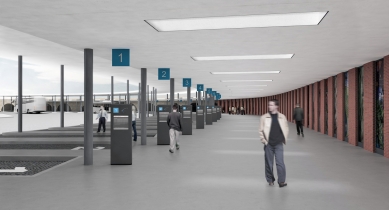
Temporary check-in hall of the bus station at Florenc

A place with a through hall as a provisional public space and the basis for future land reconversion
The project evolved from the originally considered reconstruction of the "upper" train station – it drew from the "genius loci" given by the Negrelli Viaduct, as well as from the phenomenon of the train station as a transportation structure and the associated theme of time – timing-precision-rhythm embodied in architecture. The rhythm of the arches of the listed viaduct has become the fundamental measure and will guide the future conceptual solution for the new broader area. The geometry for the site connects to its potential cultivation; it was defined by the curve of the future cleaned viaduct, an imaginary line – as if leading into the transformed Karlín with its spirit intertwined with the city center. The hall is intended from the outset to be a temporary, yet significant, catalyst between the closed current world of the gray zone and the future world of more urban functions and a rich urban area. In the public space of the hall, the world of travel – ticket counters meets the world of revitalization – restaurants. Both sides define the through part of the hall ending on one side with a view of the main building of the Museum of the City of Prague and on the other side with a view of the platform space. The lower side parts of the building of the departure hall are designed as masonry with a façade of common brick, thus linking to the historic technical buildings in the area – the Negrelli Viaduct and the retaining wall of the adjacent railway area.
The temporary departure hall developed in the final project is based on the strict requirements of the investor – the Central Bus Station and the city to abandon the urban concept, namely the originally planned massive reconstruction of the station.
The concept now derives from the through space, from the will not to hinder the aforementioned concept – the roofing as a covered internal and external space developing the principle of "colonnade", elevating the space of the station to a broader public service, evoking architecture with a sense of lightness in the public space and also for regularity and order, derived here from the expected order of transport relationships. By optimizing both investment and spatial requirements of the planned construction of the entire station, there was a radical reduction in the overall volume of the hall and an adjustment of public space and thus also of the publicly built-up area. The departure hall remains designed as a through public space, in terms of architecture it conveys the impression of rather an "indentation" of the exterior than an interior matter. It manifests itself as a single-storey, surrounded on the sides and glazed at the ends with views of the city, with a dominant lightweight "provisional" roofing of the public space resting with a distance of "basilica" lighting on lower solid walls, hiding accessory functions that "accumulate" on the movement of passengers. The higher part under the roof of the departure hall space in the middle of the layout is thus complemented along the north and south sides by lower objects, in which the operational and technical rooms are located, necessary for "clearing" the floor plan of the hall itself. The height difference of the aforementioned parts of the building is utilized for strip glazing. Between the annex and the departure hall, an almost semi-public street is left – a pedestrian communication corridor wide enough for fire intervention and corresponding to the exit from the space of the bus station. In the middle of the row of ticket counters, a prominently placed information area along with the main information panel (large-format LCD display) is well visible from the hall space. On the city side, a shop is located in the lower part of the facilities. In the northern lower part of the building, there are facilities and technical spaces for the restaurant. In the southern lower part of the building, there are ticket counters with the operators' facilities, public restrooms and showers, employee restrooms, and a boiler room. On the side facing the train station, there is a luggage storage area and ATMs. Special restrooms are designed for persons with limited mobility and orientation, separated for men and women. Within the turnstiles, a special gate is proposed for persons with limited mobility. The departure hall has a total usable area of 1101.5 m². The building contains 20 ticket counters, a departure hall with an information corner, and a restaurant facility. Included in the restrooms for visitors and employees are washrooms with showers. Separate restroom cabins for immobile citizens are designed separately.
The proposed solution for the reconstruction of the "upper" train station already brings ideas for a future possible radical enhancement of the site, which today serves only as a bus station. The structure of the roofing potentially uncovers connections to the use of the Negrelli Viaduct as a dominant element in the area. The area of the bus station between Křižíkova Street and the tracks of Masaryk Station is approximately 3 hectares. The actual operation of buses and visitor parking is conceptually left in its current state, where the bus terminal and parking area for personal vehicles are accessed separately from Trocnovská Street.
The project evolved from the originally considered reconstruction of the "upper" train station – it drew from the "genius loci" given by the Negrelli Viaduct, as well as from the phenomenon of the train station as a transportation structure and the associated theme of time – timing-precision-rhythm embodied in architecture. The rhythm of the arches of the listed viaduct has become the fundamental measure and will guide the future conceptual solution for the new broader area. The geometry for the site connects to its potential cultivation; it was defined by the curve of the future cleaned viaduct, an imaginary line – as if leading into the transformed Karlín with its spirit intertwined with the city center. The hall is intended from the outset to be a temporary, yet significant, catalyst between the closed current world of the gray zone and the future world of more urban functions and a rich urban area. In the public space of the hall, the world of travel – ticket counters meets the world of revitalization – restaurants. Both sides define the through part of the hall ending on one side with a view of the main building of the Museum of the City of Prague and on the other side with a view of the platform space. The lower side parts of the building of the departure hall are designed as masonry with a façade of common brick, thus linking to the historic technical buildings in the area – the Negrelli Viaduct and the retaining wall of the adjacent railway area.
The temporary departure hall developed in the final project is based on the strict requirements of the investor – the Central Bus Station and the city to abandon the urban concept, namely the originally planned massive reconstruction of the station.
The concept now derives from the through space, from the will not to hinder the aforementioned concept – the roofing as a covered internal and external space developing the principle of "colonnade", elevating the space of the station to a broader public service, evoking architecture with a sense of lightness in the public space and also for regularity and order, derived here from the expected order of transport relationships. By optimizing both investment and spatial requirements of the planned construction of the entire station, there was a radical reduction in the overall volume of the hall and an adjustment of public space and thus also of the publicly built-up area. The departure hall remains designed as a through public space, in terms of architecture it conveys the impression of rather an "indentation" of the exterior than an interior matter. It manifests itself as a single-storey, surrounded on the sides and glazed at the ends with views of the city, with a dominant lightweight "provisional" roofing of the public space resting with a distance of "basilica" lighting on lower solid walls, hiding accessory functions that "accumulate" on the movement of passengers. The higher part under the roof of the departure hall space in the middle of the layout is thus complemented along the north and south sides by lower objects, in which the operational and technical rooms are located, necessary for "clearing" the floor plan of the hall itself. The height difference of the aforementioned parts of the building is utilized for strip glazing. Between the annex and the departure hall, an almost semi-public street is left – a pedestrian communication corridor wide enough for fire intervention and corresponding to the exit from the space of the bus station. In the middle of the row of ticket counters, a prominently placed information area along with the main information panel (large-format LCD display) is well visible from the hall space. On the city side, a shop is located in the lower part of the facilities. In the northern lower part of the building, there are facilities and technical spaces for the restaurant. In the southern lower part of the building, there are ticket counters with the operators' facilities, public restrooms and showers, employee restrooms, and a boiler room. On the side facing the train station, there is a luggage storage area and ATMs. Special restrooms are designed for persons with limited mobility and orientation, separated for men and women. Within the turnstiles, a special gate is proposed for persons with limited mobility. The departure hall has a total usable area of 1101.5 m². The building contains 20 ticket counters, a departure hall with an information corner, and a restaurant facility. Included in the restrooms for visitors and employees are washrooms with showers. Separate restroom cabins for immobile citizens are designed separately.
The proposed solution for the reconstruction of the "upper" train station already brings ideas for a future possible radical enhancement of the site, which today serves only as a bus station. The structure of the roofing potentially uncovers connections to the use of the Negrelli Viaduct as a dominant element in the area. The area of the bus station between Křižíkova Street and the tracks of Masaryk Station is approximately 3 hectares. The actual operation of buses and visitor parking is conceptually left in its current state, where the bus terminal and parking area for personal vehicles are accessed separately from Trocnovská Street.
doc.Ing.arch. Petr Hrůša, ing.arch. Jiří Vokřál, project authors
The English translation is powered by AI tool. Switch to Czech to view the original text source.
0 comments
add comment


