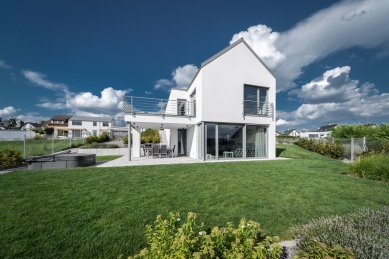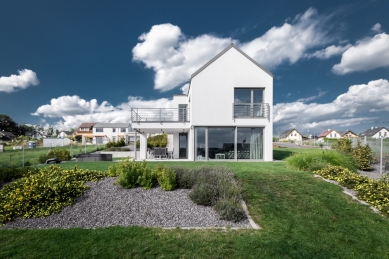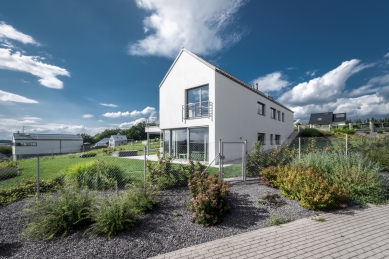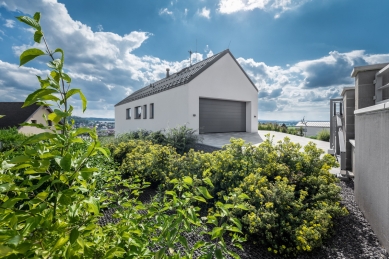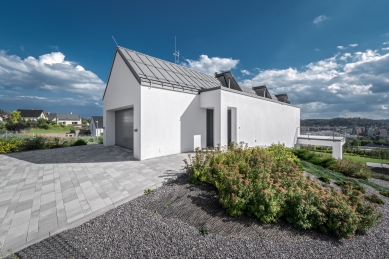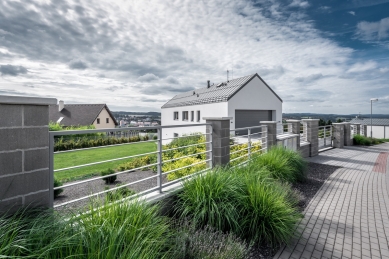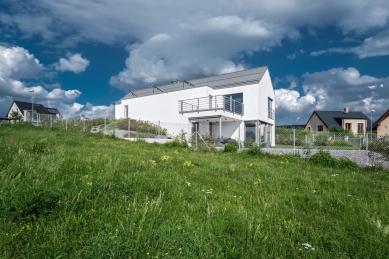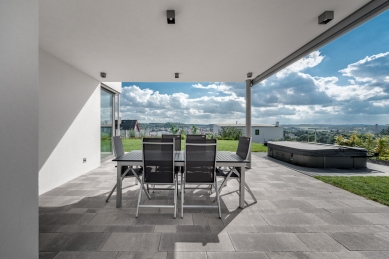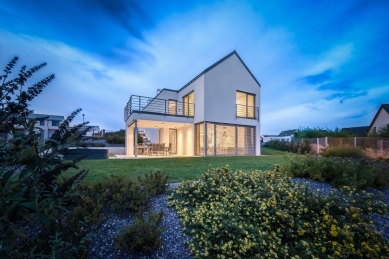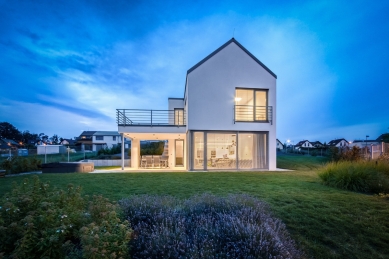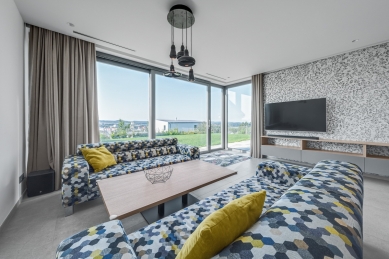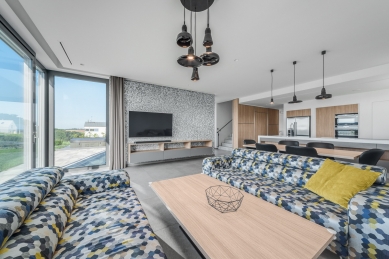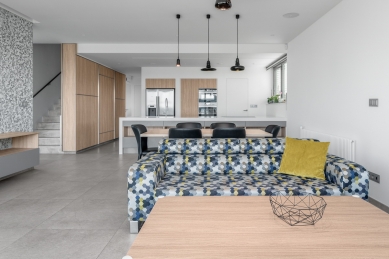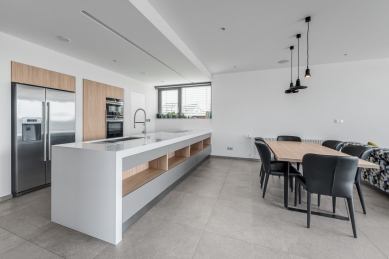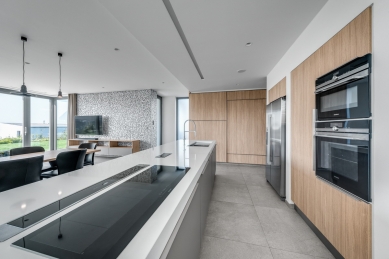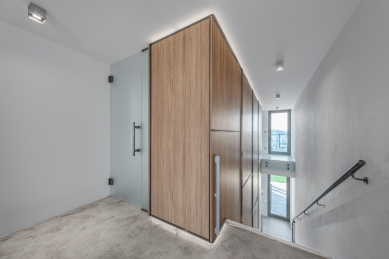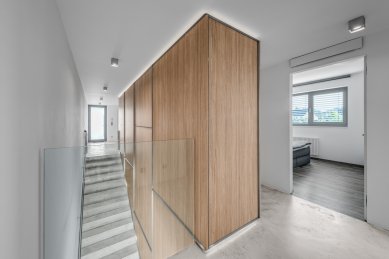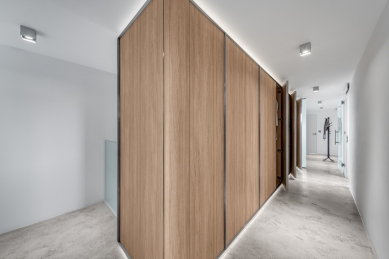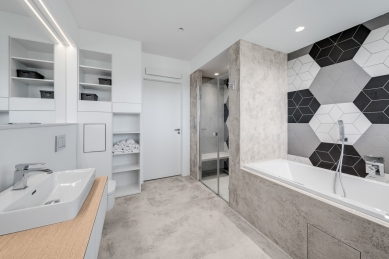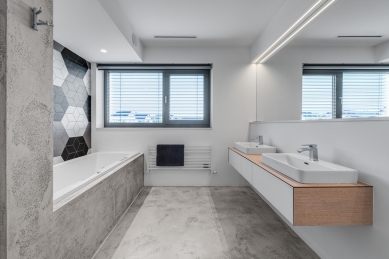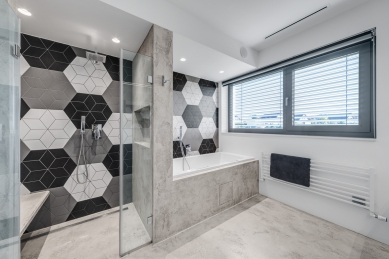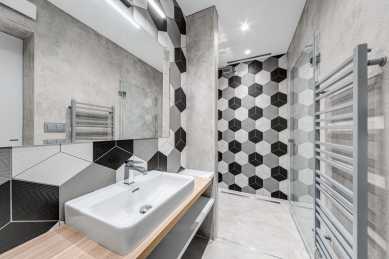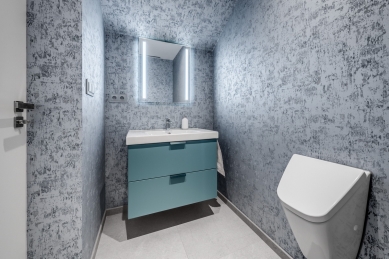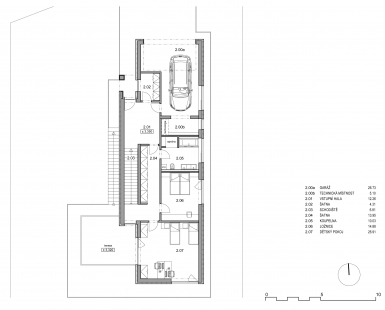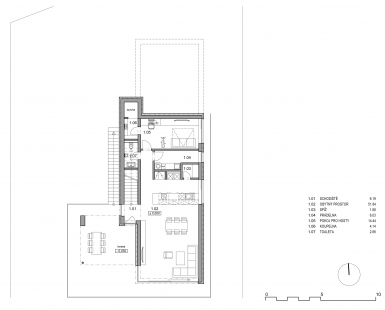
Long House on the Slope

The land in the Červený Kopec location, which the young couple chose for the construction of their house, is relatively narrow with a significant slope to the south. This, along with the client's wish to preserve the open western part of the land for a potential pool extension, significantly influenced the shape of the house.
The basic mass of the house is designed with a floor plan of 6.2 x 22.2 m and, according to the regulatory plan conditions, stands on the street line and has a gable roof. On the western side, it is adjacent to a staircase tube, which transitions into a roofed terrace at its southern part. The facades are unified with white plaster and complemented with windows, railings, and a roof covering in light gray color.
The house is entered from the northern facade, which also includes a garage with space for placing sports equipment and a technical room. A spacious entrance hall is followed by a closet. To the living area one floor down, there is a direct staircase that offers a view into the garden at its lower part.
The living room, dining room, and kitchen form one room; however, the space of the individual parts is clearly defined. The island kitchen unit is complemented by a pantry, tall cabinets, and a free-standing American refrigerator are built into a niche. Behind the kitchen, there is a laundry room, which is connected to a laundry chute, a guest room with a bathroom, and a separate toilet.
The bedroom area, consisting of a closet, bathroom, parents’ bedroom, and children’s bedroom, is located at the level of the entrance floor. The roof over the terrace by the living room is used at this level as a terrace accessible from the closet and children’s room. The children’s room is prepared for future division into two rooms.
The house is designed with controlled ventilation with heat recovery. The house is heated by a gas condensing boiler and thermal panels.
The basic mass of the house is designed with a floor plan of 6.2 x 22.2 m and, according to the regulatory plan conditions, stands on the street line and has a gable roof. On the western side, it is adjacent to a staircase tube, which transitions into a roofed terrace at its southern part. The facades are unified with white plaster and complemented with windows, railings, and a roof covering in light gray color.
The house is entered from the northern facade, which also includes a garage with space for placing sports equipment and a technical room. A spacious entrance hall is followed by a closet. To the living area one floor down, there is a direct staircase that offers a view into the garden at its lower part.
The living room, dining room, and kitchen form one room; however, the space of the individual parts is clearly defined. The island kitchen unit is complemented by a pantry, tall cabinets, and a free-standing American refrigerator are built into a niche. Behind the kitchen, there is a laundry room, which is connected to a laundry chute, a guest room with a bathroom, and a separate toilet.
The bedroom area, consisting of a closet, bathroom, parents’ bedroom, and children’s bedroom, is located at the level of the entrance floor. The roof over the terrace by the living room is used at this level as a terrace accessible from the closet and children’s room. The children’s room is prepared for future division into two rooms.
The house is designed with controlled ventilation with heat recovery. The house is heated by a gas condensing boiler and thermal panels.
The English translation is powered by AI tool. Switch to Czech to view the original text source.
3 comments
add comment
Subject
Author
Date
krásné
12.03.20 10:00
okap
12.03.20 10:54
okap - odpověď
Michal Rosa
12.03.20 04:44
show all comments


