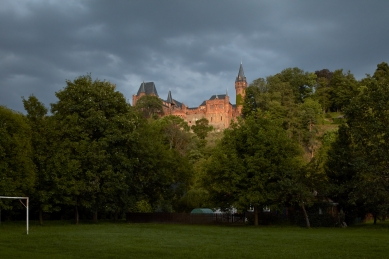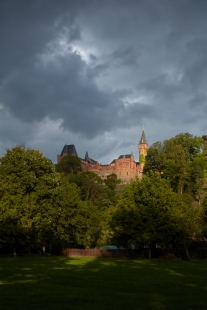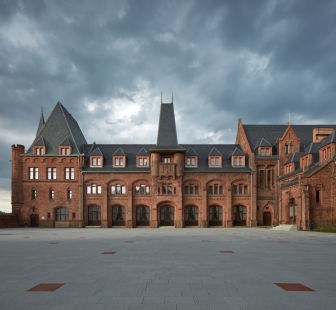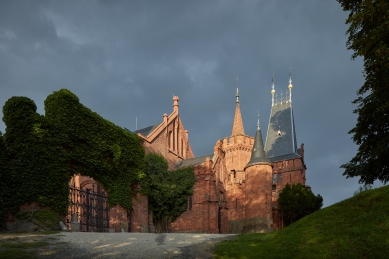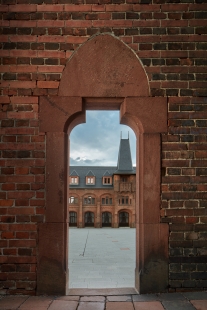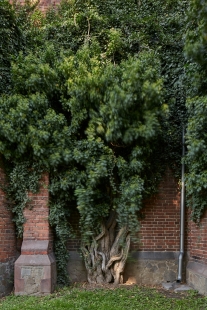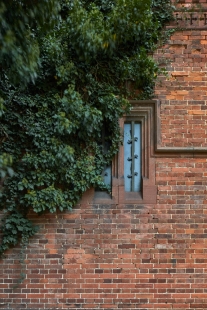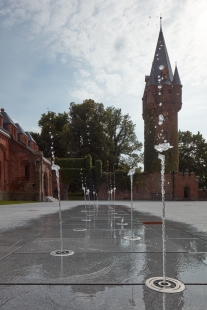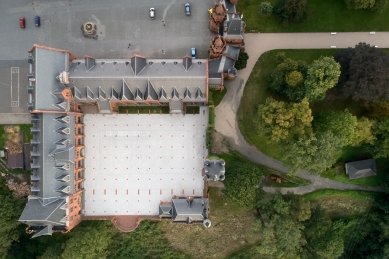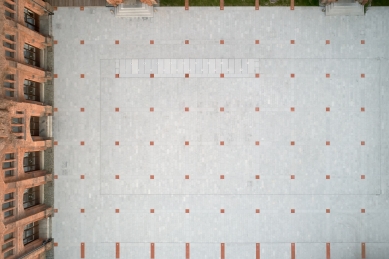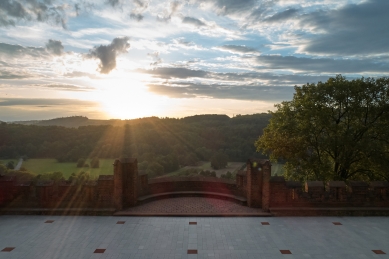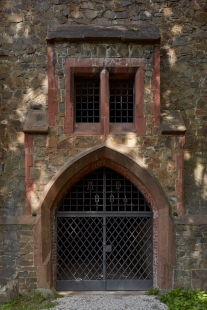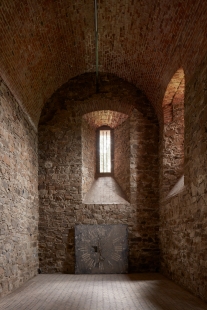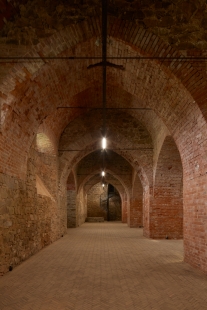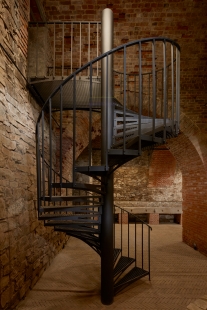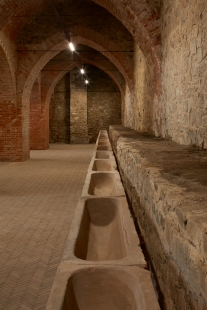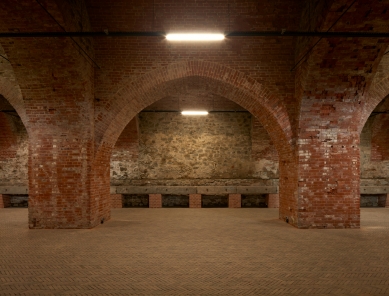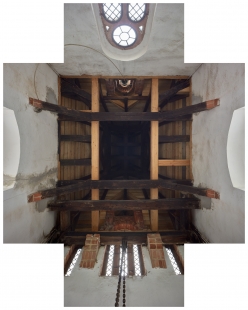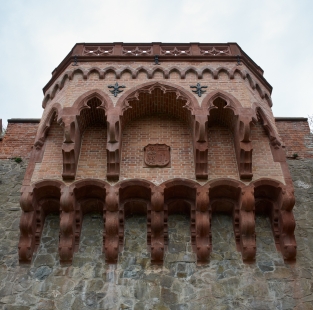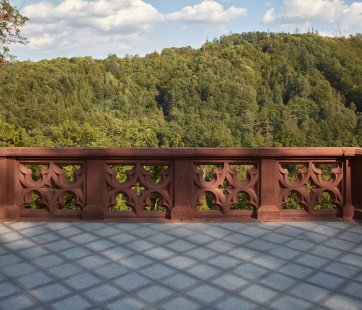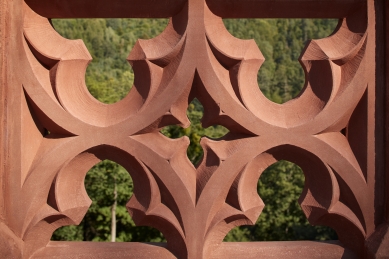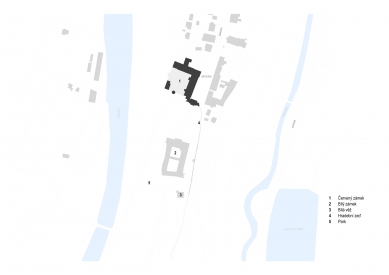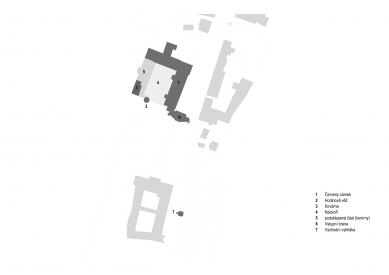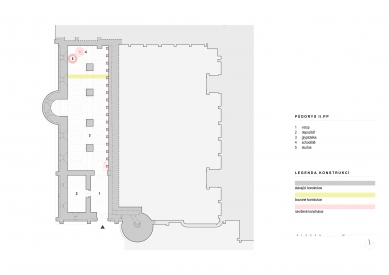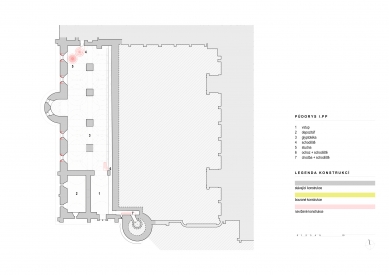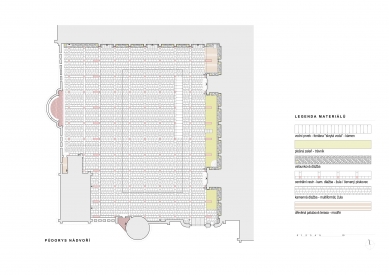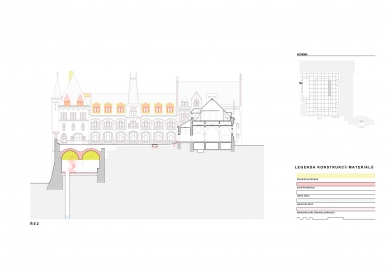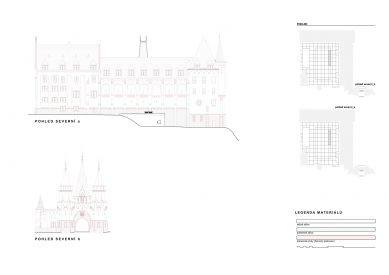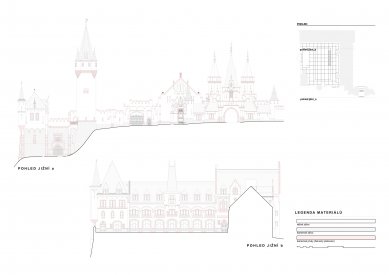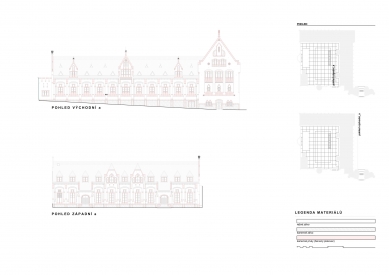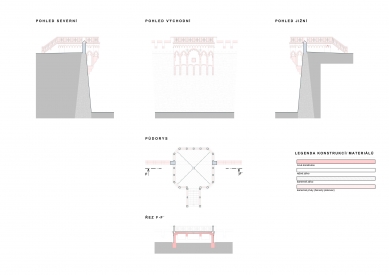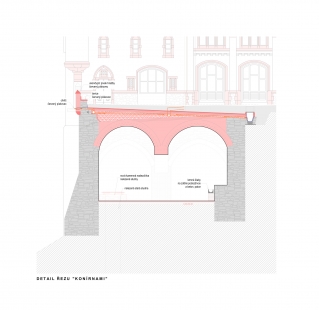
Red Castle in Hradec nad Moravicí
Removal of static defects and heritage restoration of the castle – Stage 1

On the territory of Moravia (in the southern part of Silesia), on the flat highland of the Low Jeseník, the castle complex in Hradec nad Moravicí stretches out. It includes the addressed object known as the Red Castle, the older White Castle, the White Tower, and the park. It is one of the largest castle complexes in the Czech Republic, which was declared a national cultural monument in 2001.
The addressed object, the Red Castle, serves as a social center. Balls, weddings, official city events, and musical events such as the International Interpretation Competition Beethoven's Hradec, the Hradec Solstice festival, and Hrady CZ festivals are held here.
From 2017 to 2019, the first phase of reconstruction and preservation was carried out, addressing the most pressing problems – securing statically threatened parts of the masonry, vaults, viewpoints, and roofs. Furthermore, the roof covering, dormers, and courtyard were replaced.
History
The expansion of the castle complex to include a stable complex (later named the Red Castle) was initiated by Prince Karel Maria Lichnovský (owner of the castle in the 19th century). The construction took place from 1874 to 1881 according to the plans of the Wrocław architect Alexis Langer, who designed romantic pseudo-Gothic buildings inspired by northern German Gothic castles (the Malbork Castle in Poland served as an inspiration here). The new premises housed a stable for English thoroughbreds, a carriage house for carriages and coaches with adjacent operational rooms. The complex also included a residential tower with guest rooms, a carriage house/blacksmith's shop in the courtyard, cellars, a clock tower, and the main entrance gate to the entire castle complex.
The area was used for its original planned purpose until 1913, when the Lichnovský family moved away and began to use Hradec only as an occasional place of residence. In 1914, the army acquired the complex and utilized the premises for housing horses. In 1917, the so-called cellar stable – the lower stable, where a hospital for wounded and sick horses from the Eastern front of World War I was located, was first mentioned.
After the military left in 1927, the entire complex essentially remained unused, and since the mid-1930s, the Lichnovský family made several attempts to even demolish it. The mayor of the municipality and the heritage office of the regional tourism union opposed this, stating it would greatly harm tourism and damage the landscape character of the entire town. At the end of World War II, the castle was damaged during bombing and partially burned down. After the war, it was necessary to determine the future of the building. First and foremost, the building had to be at least provisionally repaired, which was accomplished between 1946 and 1947. After the idea of establishing a state stud farm was rejected, the then-owner, the Regional National Committee in Ostrava, decided to adapt the stables into a restaurant with a hotel and social-cultural spaces between 1954 and 1959. In 1967, the hotel was expanded. In 1972, part of the building burned down, and the state of the reconstruction from 1975 has been preserved to this day, except for minor layout modifications.
Overall Urban and Architectural Solution
The complex of the so-called Red Castle is a valuable example of the agricultural background of a noble residence.
The area forms a closed complex with an inner courtyard, flanked by the former carriage house on the north and the former stable on the east, the western defensive wall with a block of the former blacksmith's shop, and the southern defensive wall with the entrance gate and the clock tower, along with the space of the former cellars under the courtyard with a separate entrance and the attached mass of the entrance gate, which continues into the defensive wall surrounding the castle park.
The layout concept, where the individual buildings surround a square courtyard, is also based on Baroque French castles.
The Courtyard
The courtyard of the Red Castle originally served as a farmyard with a continuous gravel surface. In the 1970s, a paved area with "basins" and a lawn was created in the central part. Currently, the spatial arrangement of the courtyard does not meet the requirements for holding cultural events. The courtyard has therefore been unified by full-surface paving, based on the geometry of the courtyard facades. All paved surfaces in the courtyard are intentionally designed with a uniform material – granite, so that the result does not compete with the romantic expression of the "Red Castle." To improve microclimatic conditions, especially in the summer months, a water feature – a fountain designed as so-called hidden water has been proposed in the courtyard.
Lower Stables
The so-called "Lower stables" were initially designed as cellar spaces, used during World War I as a horse hospital, and before reconstruction as storages. It was necessary to resolve the problem of rainwater infiltration from the courtyard and the statics of the vaults and walls. These defects have been mentioned since 1976.
A key aspect for restoring the original layout was the demolition of a supporting concrete wall that stood in the back quarter of the stables, behind which was a 4-meter layer of fill that formed the floor of the coal shed from the post-war modifications of the building. During the excavation of the fill, a previously unknown well, approximately 15 meters deep, was accidentally discovered.
The well is circular in plan with a diameter of 1.4 meters; half of its depth is in rock, and half is stone and brick masonry.
In the entire space of the stables, brick paving was laid.
The restored monumental vaulted two-nave space will be used for exhibitions, concerts, and as a glyptotheca (a repository for original sculptures and fragments from the roof and facade of the building).
Repair of the Eastern Viewpoint
The castle viewpoint is located on the eastern defensive wall next to the white castle. The structure of the viewpoint was severely damaged, so it was disassembled and rebuilt using reconstructed stone elements or copies.
Facade
The facade of the entire building is executed in rough stonework with elements of red sandstone and stone masonry of the plinth. The facade features decorative elements that are artistic craftworks – heraldic and inscriptive plates, gargoyles, masks, rosettes, terminating articles, a basilisk statue, a chimney head, and the railing infill of the eastern viewpoint.
The facade has been entirely cleaned and repaired in the damaged areas. All valuable load-bearing historic masonry has been preserved to the maximum extent. The southern facade of the entrance gate has been completed with a terminating article "Towers" after years.
Trusses and Roof Covering
The trusses have already been repaired after wartime damage and fires to the building from 1950 to 1972. The original truss constructions are only above the main entrance gate, in the clock tower, and the blacksmith's roof in the courtyard, which survived the fires.
As part of the modifications to the trusses, new dormers were constructed – according to historical sources (i.e., to the original condition). This involves the return of hipped dormers of the hotel rooms in the northern wing, designed in a manner and material solution corresponding to the dormers constructed in the 1950s, which were destroyed in the 1972 fire and replaced with gable ones. The hipped dormers were designed by architect Gajovský – documentation from 1967. The material and color solution of the dormers is executed in rough masonry with elements imitated in red sandstone.
The roof covering is executed by laying split slate while minimizing plumbing elements – meaning that the slate also covers the valleys, corners, ridges, and eaves.
Other interior spaces of the Red Castle (the restaurant and hotel part) await their restoration and repair in the next phase.
The addressed object, the Red Castle, serves as a social center. Balls, weddings, official city events, and musical events such as the International Interpretation Competition Beethoven's Hradec, the Hradec Solstice festival, and Hrady CZ festivals are held here.
From 2017 to 2019, the first phase of reconstruction and preservation was carried out, addressing the most pressing problems – securing statically threatened parts of the masonry, vaults, viewpoints, and roofs. Furthermore, the roof covering, dormers, and courtyard were replaced.
History
The expansion of the castle complex to include a stable complex (later named the Red Castle) was initiated by Prince Karel Maria Lichnovský (owner of the castle in the 19th century). The construction took place from 1874 to 1881 according to the plans of the Wrocław architect Alexis Langer, who designed romantic pseudo-Gothic buildings inspired by northern German Gothic castles (the Malbork Castle in Poland served as an inspiration here). The new premises housed a stable for English thoroughbreds, a carriage house for carriages and coaches with adjacent operational rooms. The complex also included a residential tower with guest rooms, a carriage house/blacksmith's shop in the courtyard, cellars, a clock tower, and the main entrance gate to the entire castle complex.
The area was used for its original planned purpose until 1913, when the Lichnovský family moved away and began to use Hradec only as an occasional place of residence. In 1914, the army acquired the complex and utilized the premises for housing horses. In 1917, the so-called cellar stable – the lower stable, where a hospital for wounded and sick horses from the Eastern front of World War I was located, was first mentioned.
After the military left in 1927, the entire complex essentially remained unused, and since the mid-1930s, the Lichnovský family made several attempts to even demolish it. The mayor of the municipality and the heritage office of the regional tourism union opposed this, stating it would greatly harm tourism and damage the landscape character of the entire town. At the end of World War II, the castle was damaged during bombing and partially burned down. After the war, it was necessary to determine the future of the building. First and foremost, the building had to be at least provisionally repaired, which was accomplished between 1946 and 1947. After the idea of establishing a state stud farm was rejected, the then-owner, the Regional National Committee in Ostrava, decided to adapt the stables into a restaurant with a hotel and social-cultural spaces between 1954 and 1959. In 1967, the hotel was expanded. In 1972, part of the building burned down, and the state of the reconstruction from 1975 has been preserved to this day, except for minor layout modifications.
Overall Urban and Architectural Solution
The complex of the so-called Red Castle is a valuable example of the agricultural background of a noble residence.
The area forms a closed complex with an inner courtyard, flanked by the former carriage house on the north and the former stable on the east, the western defensive wall with a block of the former blacksmith's shop, and the southern defensive wall with the entrance gate and the clock tower, along with the space of the former cellars under the courtyard with a separate entrance and the attached mass of the entrance gate, which continues into the defensive wall surrounding the castle park.
The layout concept, where the individual buildings surround a square courtyard, is also based on Baroque French castles.
The Courtyard
The courtyard of the Red Castle originally served as a farmyard with a continuous gravel surface. In the 1970s, a paved area with "basins" and a lawn was created in the central part. Currently, the spatial arrangement of the courtyard does not meet the requirements for holding cultural events. The courtyard has therefore been unified by full-surface paving, based on the geometry of the courtyard facades. All paved surfaces in the courtyard are intentionally designed with a uniform material – granite, so that the result does not compete with the romantic expression of the "Red Castle." To improve microclimatic conditions, especially in the summer months, a water feature – a fountain designed as so-called hidden water has been proposed in the courtyard.
Lower Stables
The so-called "Lower stables" were initially designed as cellar spaces, used during World War I as a horse hospital, and before reconstruction as storages. It was necessary to resolve the problem of rainwater infiltration from the courtyard and the statics of the vaults and walls. These defects have been mentioned since 1976.
A key aspect for restoring the original layout was the demolition of a supporting concrete wall that stood in the back quarter of the stables, behind which was a 4-meter layer of fill that formed the floor of the coal shed from the post-war modifications of the building. During the excavation of the fill, a previously unknown well, approximately 15 meters deep, was accidentally discovered.
The well is circular in plan with a diameter of 1.4 meters; half of its depth is in rock, and half is stone and brick masonry.
In the entire space of the stables, brick paving was laid.
The restored monumental vaulted two-nave space will be used for exhibitions, concerts, and as a glyptotheca (a repository for original sculptures and fragments from the roof and facade of the building).
Repair of the Eastern Viewpoint
The castle viewpoint is located on the eastern defensive wall next to the white castle. The structure of the viewpoint was severely damaged, so it was disassembled and rebuilt using reconstructed stone elements or copies.
Facade
The facade of the entire building is executed in rough stonework with elements of red sandstone and stone masonry of the plinth. The facade features decorative elements that are artistic craftworks – heraldic and inscriptive plates, gargoyles, masks, rosettes, terminating articles, a basilisk statue, a chimney head, and the railing infill of the eastern viewpoint.
The facade has been entirely cleaned and repaired in the damaged areas. All valuable load-bearing historic masonry has been preserved to the maximum extent. The southern facade of the entrance gate has been completed with a terminating article "Towers" after years.
Trusses and Roof Covering
The trusses have already been repaired after wartime damage and fires to the building from 1950 to 1972. The original truss constructions are only above the main entrance gate, in the clock tower, and the blacksmith's roof in the courtyard, which survived the fires.
As part of the modifications to the trusses, new dormers were constructed – according to historical sources (i.e., to the original condition). This involves the return of hipped dormers of the hotel rooms in the northern wing, designed in a manner and material solution corresponding to the dormers constructed in the 1950s, which were destroyed in the 1972 fire and replaced with gable ones. The hipped dormers were designed by architect Gajovský – documentation from 1967. The material and color solution of the dormers is executed in rough masonry with elements imitated in red sandstone.
The roof covering is executed by laying split slate while minimizing plumbing elements – meaning that the slate also covers the valleys, corners, ridges, and eaves.
Other interior spaces of the Red Castle (the restaurant and hotel part) await their restoration and repair in the next phase.
The English translation is powered by AI tool. Switch to Czech to view the original text source.
2 comments
add comment
Subject
Author
Date
Slezsko není Morava
Slezskonenimorava
15.11.23 05:01
Vodní ejakulace
Vladimír Sitta
23.11.23 11:18
show all comments



