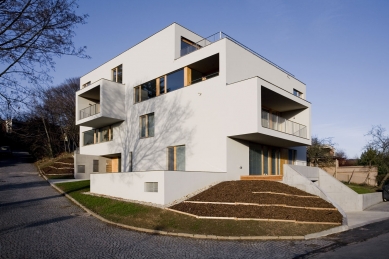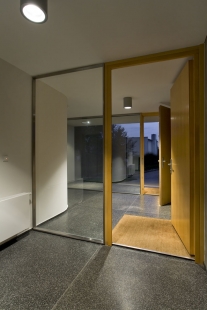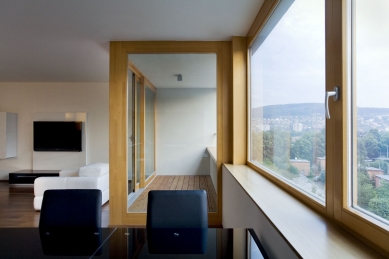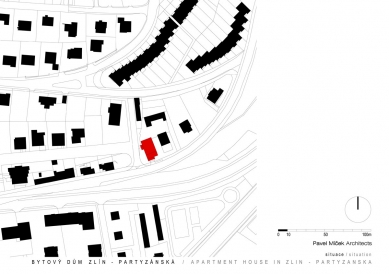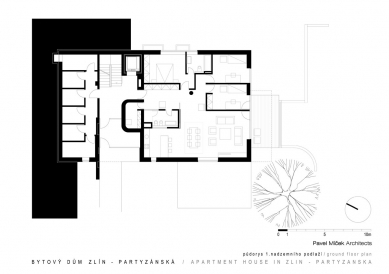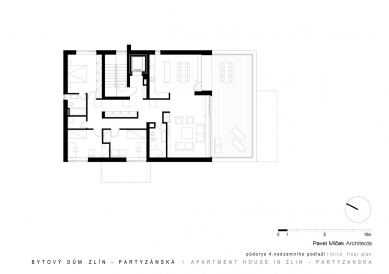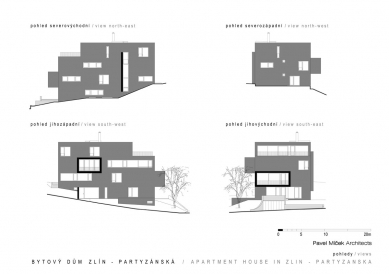
Apartment house in Zlin - Partyzanska

 |
The four-storey building with luxurious housing (6 apartments in total) is made by a single volume which grows from the base where a garage is situated. The basement is, mainly due to the plunging of the land, recessed into the current terrain and is at the same level as Partyzánská street. The scale of the surrounding housing played a major role in the spatial shaping. The volume composition of the content is noticeably influenced by the corner location. The scale, proportion and material reduction are important.
The house consists of four floors and a basement with an underground garage. The floors have six housing units in total. These units mostly have larger sizes (1x 139 m², 2x 120 m², 1x 114 m², 2x 69 m²). Emphasis was put on the comfort and quality of housing according to this locality during the design. All apartments have daylight from three sides at least (kitchens and bathrooms are aired and have daylight too). All apartments also have either a spacious loggia or a terrace directly on the terrain. Staircase with a lift represents the centre of the house. This place is accessible through the main entrance in the ground floor from Nivy I. street. The ground floor is buried under the terrain (cellars) from the north. There is a background and also a barrier-free apartment. This apartment is oriented to the south with a terrace on the terrain. There are always two apartments - a bigger one is oriented to the south and a smaller one is oriented to the north - in the second and third floor. The main living spaces always have daylight through the loggia. This eliminates noise from the busy Sokolská street. The fourth floor is stepped back and is all created by one apartment with a lift which leads directly into the apartment. Thanks to the fact that the apartment is stepped back, it can use a south roof terrace. There is an underground garage (7 places) and a background (boiler room, storeroom) in the basement. Access to the garages is directly from Partyzánská street.
The building is a combination of masonry and of reinforced concrete monolithic technology in the respect of construction. Moderate use of material - smooth light grey plaster, spruce windows in a natural tone, galvanized steel components, concrete, cast teraco etc. - is very characteristic.
13 comments
add comment
Subject
Author
Date
pochvala
Kryštof Spilka
25.09.09 12:47
...No,...
šakal
25.09.09 04:26
pohana
Milan Matějů
25.09.09 06:50
přidám názor
petr cagaš
27.09.09 10:09
Skvělá práce
Daniel John
27.09.09 11:43
show all comments


