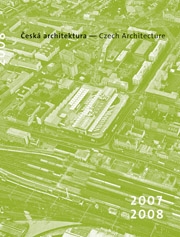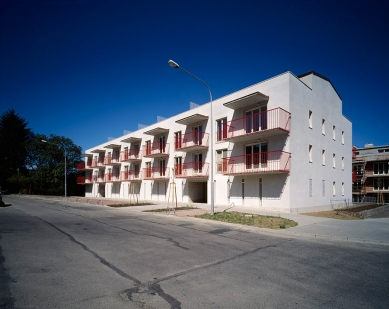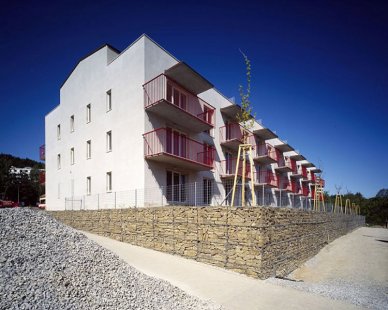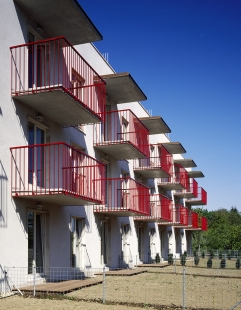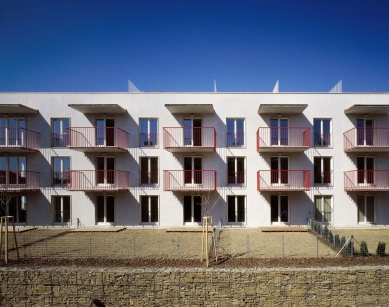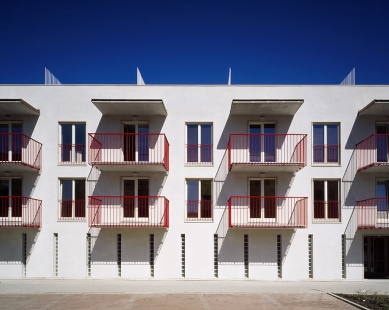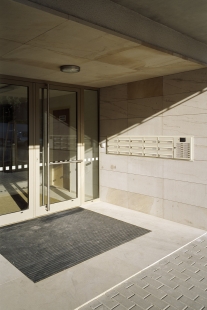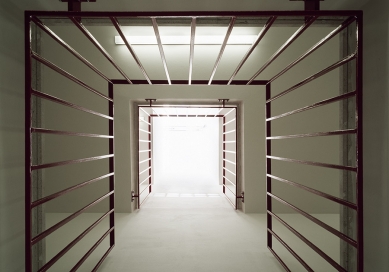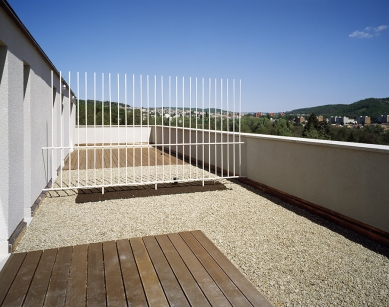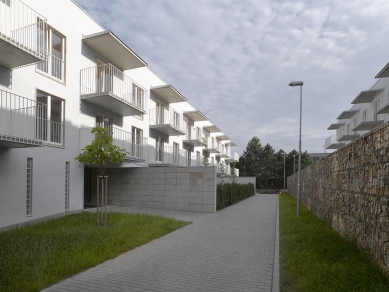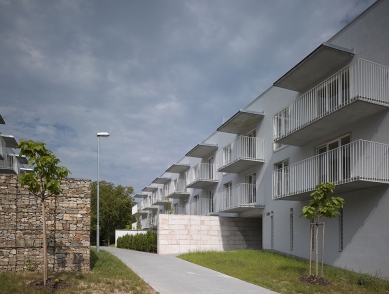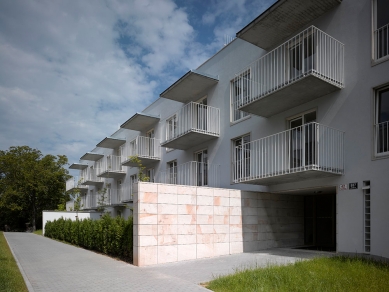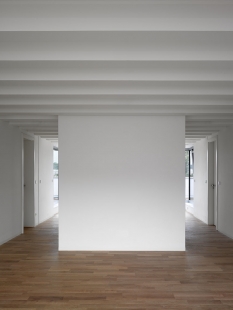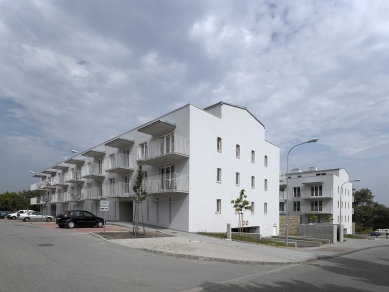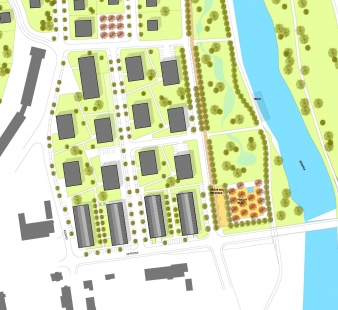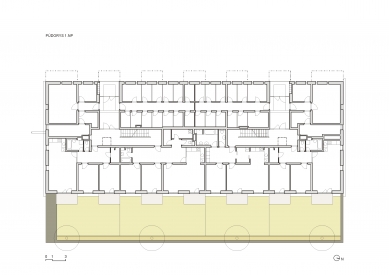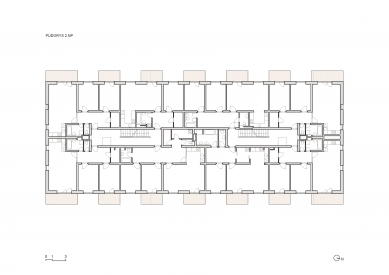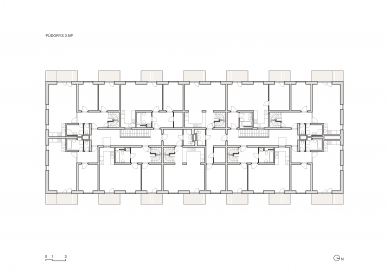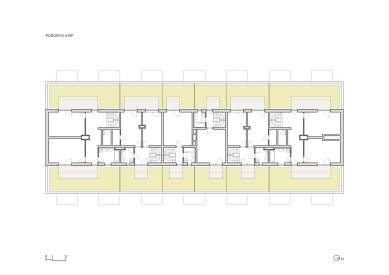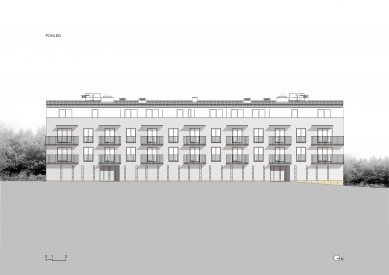
Apartment buildings in Brno-Jundrov

The volumetric and urban planning solution is based on the design of the entire locality's development and the topography of the terrain, along with its natural character as a gentle right-bank slope of the Svratka River at the foot of Holedná Hill. The massing solution of the buildings is based on the character of the existing modern development in Jundrov.
The buildings have a longitudinal character and thus a supporting system and are positioned in relation to the terrain modifications and attractive visual axes along the contour line of the gentle slope with views of the river or hills.
The two residential buildings of the first phase (at the upper part) are designed as three-story, non-basement structures with a recessed rooftop extension featuring duplex apartments. The layout and construction of all buildings are designed as wall five-tracts. The central tract is used as the main communication space - a longitudinal hall with an inserted single-run staircase and skylight. The hall is directly illuminated by the roof skylight, while the illumination of the lower floors is provided by the skylight and staircase mirror. Adjacent to the central tract on both sides is the tract of service areas for the individual apartments. In the service tract, all supplementary spaces of the apartment and technical installation conduits are located. This utilization of the tract also creates a sufficient sound barrier between the private spaces of the apartments (rooms) and the public areas of the house (staircase hall). Along the facades, a tract of main living rooms with an appropriate depth of 4 m and sufficient daylight and sunlight from the facade is proposed.
The recessed rooftop extension is designed above the central tracts of the building. By retreating from the main facades by 4 m, adequately dimensioned green terraces are provided. The use of the terraces also suitably contributes to the perception of the building from higher buildings in the locality - the roof of the building has the scale of individual apartments and the associated diversity in utilization by the individual apartment owners.
The entrance to the building is at the level of the 1st floor from Lelkova Street. The ground floor of the building is partially used for storage and technical facilities (towards the street) and partially for residential function (towards the courtyard), complemented by direct connection to the garden.
Balconies are proposed in the main facades of the building.
The foundation of the building is on strips of monolithic concrete, with the vertical load-bearing structure comprising perimeter and central load-bearing walls. The load-bearing wall structures are built from Porotherm ceramic blocks, while internal partitions are made of acoustic blocks. In the recessed 4th floor, only longitudinal perimeter walls with a thickness of 450 mm are load-bearing, on which are supported trussed wooden rafters in a gable shape with connection plates.
The ceiling structures above the 1st to 3rd floors are proposed as reinforced concrete monolithic, executed as prefabricated filigree slabs. The balcony corbels are made as fully monolithic reinforced concrete slabs supported from the ceiling slab. The roofs above the 3rd floor are proposed as single-layer unventilated flat roofs with a vegetation layer.
The roof covering includes a walkable "green" terrace with extensive greening partially replaced by a wooden grid in smaller sections. The roof covering of the gable roof is designed to be ventilated with a protective waterproofing. The roofing is made of gray fiber-cement corrugated sheets from Cembrit, type Vltava. The roof is drained by eaves gutters with a rectangular profile made of copper sheet with rainwater downpipes hidden in the facade. Exterior classic and French windows are made from wooden Euro profiles with a stain in an ivory tone. Two operable dome skylights made of triple-layer clear polycarbonate glass are installed on the roof of the building. On the western side of the building at the ground floor, daylight openings filled with matte glass blocks with vent sections are made for non-residential spaces. All outdoor surfaces are plastered with a two-layer lime-cement plaster, with a top scraped plaster in a natural white shade. The surface of the facade plaster is complemented with products made from artificial sandstone in a natural sandy color without veining - the base of the building, window jambs, outdoor sills of glass blocks, and covering slabs of the parapet.
The two buildings of the second phase (lower position) are structurally the same, except that the duplex apartments were adjusted to be single-level apartments. In the narrowed 4th floor, apartments with spacious terraces for outdoor use are available. The basements have already been converted into large-space garages, and the final plaster has been applied at the investor's request to the so-called "insulation system." The color scheme is coordinated into white-gray shades, while the internal terrace tiles and sandstone cladding remain a consistent beige. Ground floor apartments have access to green gardens created using gabion retaining walls. The gardens are fenced and planted with trees. The overall impact of the locality of the first four apartment buildings is in a simple yet strong barrack-like expression, not deviating from the strictness of the studio's design approach.
Built-up area: 3300 m² (Phase I), 5800 m² (Phase II)
Number of apartments: 55 (Phase I with duplex apartments), 57 (Phase II)
The buildings have a longitudinal character and thus a supporting system and are positioned in relation to the terrain modifications and attractive visual axes along the contour line of the gentle slope with views of the river or hills.
The two residential buildings of the first phase (at the upper part) are designed as three-story, non-basement structures with a recessed rooftop extension featuring duplex apartments. The layout and construction of all buildings are designed as wall five-tracts. The central tract is used as the main communication space - a longitudinal hall with an inserted single-run staircase and skylight. The hall is directly illuminated by the roof skylight, while the illumination of the lower floors is provided by the skylight and staircase mirror. Adjacent to the central tract on both sides is the tract of service areas for the individual apartments. In the service tract, all supplementary spaces of the apartment and technical installation conduits are located. This utilization of the tract also creates a sufficient sound barrier between the private spaces of the apartments (rooms) and the public areas of the house (staircase hall). Along the facades, a tract of main living rooms with an appropriate depth of 4 m and sufficient daylight and sunlight from the facade is proposed.
The recessed rooftop extension is designed above the central tracts of the building. By retreating from the main facades by 4 m, adequately dimensioned green terraces are provided. The use of the terraces also suitably contributes to the perception of the building from higher buildings in the locality - the roof of the building has the scale of individual apartments and the associated diversity in utilization by the individual apartment owners.
The entrance to the building is at the level of the 1st floor from Lelkova Street. The ground floor of the building is partially used for storage and technical facilities (towards the street) and partially for residential function (towards the courtyard), complemented by direct connection to the garden.
Balconies are proposed in the main facades of the building.
The foundation of the building is on strips of monolithic concrete, with the vertical load-bearing structure comprising perimeter and central load-bearing walls. The load-bearing wall structures are built from Porotherm ceramic blocks, while internal partitions are made of acoustic blocks. In the recessed 4th floor, only longitudinal perimeter walls with a thickness of 450 mm are load-bearing, on which are supported trussed wooden rafters in a gable shape with connection plates.
The ceiling structures above the 1st to 3rd floors are proposed as reinforced concrete monolithic, executed as prefabricated filigree slabs. The balcony corbels are made as fully monolithic reinforced concrete slabs supported from the ceiling slab. The roofs above the 3rd floor are proposed as single-layer unventilated flat roofs with a vegetation layer.
The roof covering includes a walkable "green" terrace with extensive greening partially replaced by a wooden grid in smaller sections. The roof covering of the gable roof is designed to be ventilated with a protective waterproofing. The roofing is made of gray fiber-cement corrugated sheets from Cembrit, type Vltava. The roof is drained by eaves gutters with a rectangular profile made of copper sheet with rainwater downpipes hidden in the facade. Exterior classic and French windows are made from wooden Euro profiles with a stain in an ivory tone. Two operable dome skylights made of triple-layer clear polycarbonate glass are installed on the roof of the building. On the western side of the building at the ground floor, daylight openings filled with matte glass blocks with vent sections are made for non-residential spaces. All outdoor surfaces are plastered with a two-layer lime-cement plaster, with a top scraped plaster in a natural white shade. The surface of the facade plaster is complemented with products made from artificial sandstone in a natural sandy color without veining - the base of the building, window jambs, outdoor sills of glass blocks, and covering slabs of the parapet.
The two buildings of the second phase (lower position) are structurally the same, except that the duplex apartments were adjusted to be single-level apartments. In the narrowed 4th floor, apartments with spacious terraces for outdoor use are available. The basements have already been converted into large-space garages, and the final plaster has been applied at the investor's request to the so-called "insulation system." The color scheme is coordinated into white-gray shades, while the internal terrace tiles and sandstone cladding remain a consistent beige. Ground floor apartments have access to green gardens created using gabion retaining walls. The gardens are fenced and planted with trees. The overall impact of the locality of the first four apartment buildings is in a simple yet strong barrack-like expression, not deviating from the strictness of the studio's design approach.
Built-up area: 3300 m² (Phase I), 5800 m² (Phase II)
Number of apartments: 55 (Phase I with duplex apartments), 57 (Phase II)
The English translation is powered by AI tool. Switch to Czech to view the original text source.
1 comment
add comment
Subject
Author
Date
Princip dispozice
amatér
25.10.09 02:36
show all comments


