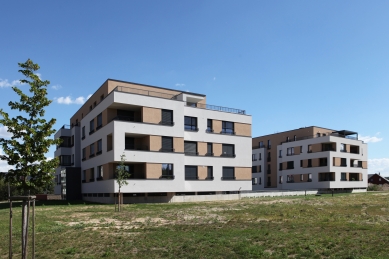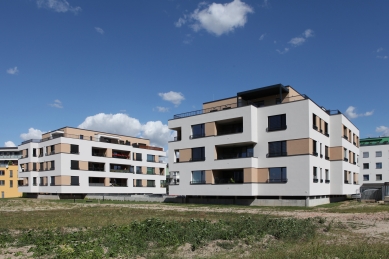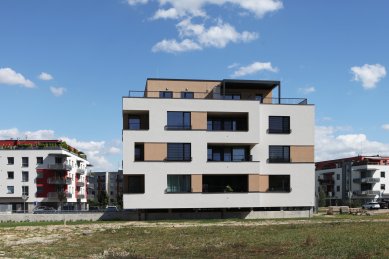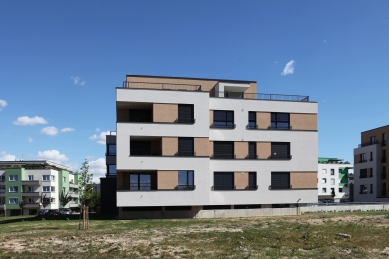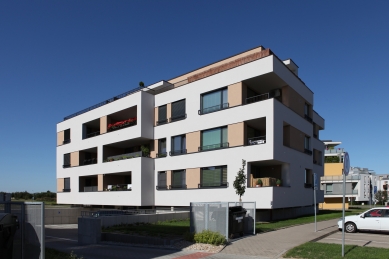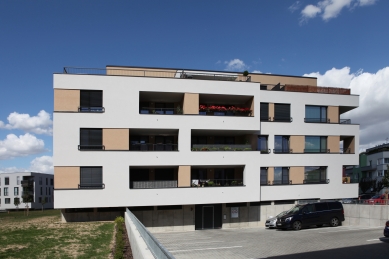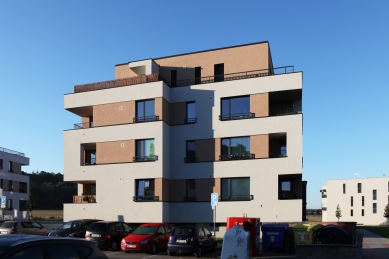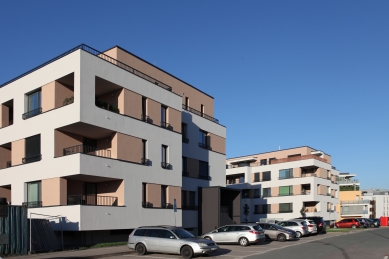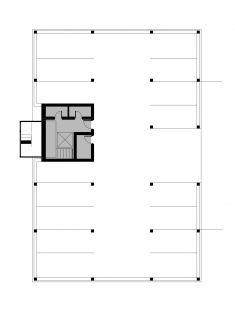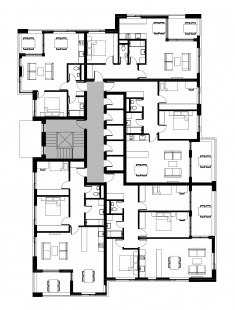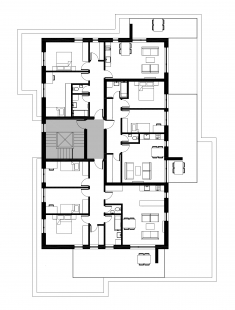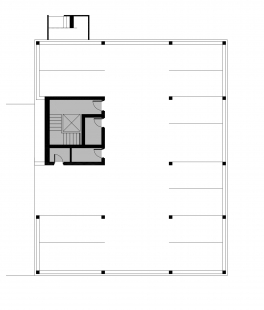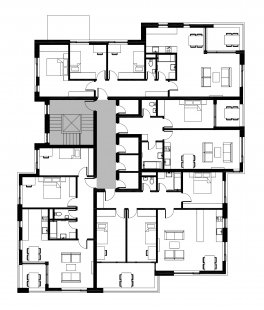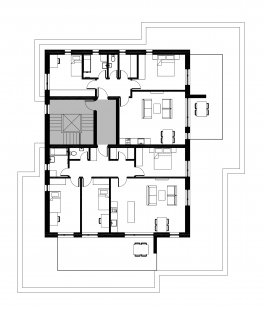
<body>Apartment buildings 13 and 22 in Podzámčí</body>

The buildings are designed as stand-alone structures, as is common in the area. Due to the variable orientation of the individual houses towards the cardinal directions, a system of recessed loggias and protruding bay windows is used on the facades. The combination of these elements achieves the desired sunlight exposure on the less exposed facades. On the southern sides, the combination of loggias and bay windows offers more intimate indoor and outdoor spaces, including views into the open space along the facades. To soften the spatial perception of the designed objects, the buildings are placed half a story above ground level. The main volumes, three stories high, are modeled with bay windows and loggias, and the roof extensions set back from the facade are complemented by external terraces with pergolas.
object 13
This house is accessible from the northwest, where there is a glazed entrance "black box" foyer with a leveling staircase. It is possible to drive in from the east and descend to the basement level, where there are storage and parking spaces. The stair hall includes a three-armed staircase with an elevator in its own mirror. In the basement, in addition to parking spaces, there is a cleaning room, boiler room, and elevator machine room. Each typical floor contains five residential units, which are accessible from a central corridor leading to the staircase with the elevator. The storage rooms, which replace the popular cellar compartments, are accessible from the central corridor. The apartments adjacent to the staircase are located along the western facade with afternoon sunlight, the apartments at the southern end of the central corridor offer all-day sunlight, and the apartments at the northern end of the central corridor have morning sunlight. The apartments have access to external living spaces in the form of loggias with solid parapets for safety and necessary internal intimacy. The heights of the loggia openings align with the windows, and with the help of inter-window inserts, they form irregular facade bands. In the roof extension, there are only three more spacious apartments with comfortable roof terraces and local pergolas.
object 22
This house is accessible from the northeast, where there is an unglazed entrance "black box" with a leveling staircase connecting to the foyer in the northwest corner of the building. It is possible to drive in from the west and descend to the basement level, where there are storage and parking spaces. The stair hall includes a three-armed staircase with an elevator in its own mirror. In the basement, in addition to parking spaces, there is a cleaning room, boiler room, and elevator machine room. Each typical floor contains four residential units, which are accessible from a central corridor leading to the staircase with the elevator. The storage rooms, which replace the popular cellar compartments, are accessible from the central corridor. The apartment on the northern facade has sunlight from both the east and the west, the apartment in the center of the layout offers southeast sunlight, and the apartments at the southern end of the central corridor enjoy sunshine all day. The apartments have access to external living spaces in the form of loggias with solid parapets for safety and necessary internal intimacy. The heights of the loggia openings align with the windows, and with the help of inter-window inserts, they form irregular facade bands. In the roof extension, there are only two more spacious apartments with comfortable roof terraces and local pergolas.
structural and material solution
The foundation structure of the objects is executed as a reinforced concrete grillage on piles. The basement consists of a reinforced concrete "white tub" with inserted monolithic columns and beams. The above-ground vertical load-bearing and non-load-bearing structures are ceramic. The ceiling and roof load-bearing structures are reinforced concrete monoliths. The interior plasters are smooth stucco with a white coating. The floors in the corridors and sanitary facilities are ceramic. In the living areas, the floors are vinyl or wooden. The wall coverings in the sanitary facilities are ceramic up to the height of the door openings. The openings are finished with a dark gray surface treatment, and local railings are protected by black powder coating. The windows of the residential units are exclusively with parapets for the intimacy of internal spaces. The windows in the stairwell are without parapets and have vertical rod railings. The main volumes of the houses are coated with smooth stucco plaster, and the inter-window masonry is covered with a coarser plaster in a beige shade. The outdoor small architecture is made of exposed concrete, wood, and natural stone in gabions.
object 13
This house is accessible from the northwest, where there is a glazed entrance "black box" foyer with a leveling staircase. It is possible to drive in from the east and descend to the basement level, where there are storage and parking spaces. The stair hall includes a three-armed staircase with an elevator in its own mirror. In the basement, in addition to parking spaces, there is a cleaning room, boiler room, and elevator machine room. Each typical floor contains five residential units, which are accessible from a central corridor leading to the staircase with the elevator. The storage rooms, which replace the popular cellar compartments, are accessible from the central corridor. The apartments adjacent to the staircase are located along the western facade with afternoon sunlight, the apartments at the southern end of the central corridor offer all-day sunlight, and the apartments at the northern end of the central corridor have morning sunlight. The apartments have access to external living spaces in the form of loggias with solid parapets for safety and necessary internal intimacy. The heights of the loggia openings align with the windows, and with the help of inter-window inserts, they form irregular facade bands. In the roof extension, there are only three more spacious apartments with comfortable roof terraces and local pergolas.
object 22
This house is accessible from the northeast, where there is an unglazed entrance "black box" with a leveling staircase connecting to the foyer in the northwest corner of the building. It is possible to drive in from the west and descend to the basement level, where there are storage and parking spaces. The stair hall includes a three-armed staircase with an elevator in its own mirror. In the basement, in addition to parking spaces, there is a cleaning room, boiler room, and elevator machine room. Each typical floor contains four residential units, which are accessible from a central corridor leading to the staircase with the elevator. The storage rooms, which replace the popular cellar compartments, are accessible from the central corridor. The apartment on the northern facade has sunlight from both the east and the west, the apartment in the center of the layout offers southeast sunlight, and the apartments at the southern end of the central corridor enjoy sunshine all day. The apartments have access to external living spaces in the form of loggias with solid parapets for safety and necessary internal intimacy. The heights of the loggia openings align with the windows, and with the help of inter-window inserts, they form irregular facade bands. In the roof extension, there are only two more spacious apartments with comfortable roof terraces and local pergolas.
structural and material solution
The foundation structure of the objects is executed as a reinforced concrete grillage on piles. The basement consists of a reinforced concrete "white tub" with inserted monolithic columns and beams. The above-ground vertical load-bearing and non-load-bearing structures are ceramic. The ceiling and roof load-bearing structures are reinforced concrete monoliths. The interior plasters are smooth stucco with a white coating. The floors in the corridors and sanitary facilities are ceramic. In the living areas, the floors are vinyl or wooden. The wall coverings in the sanitary facilities are ceramic up to the height of the door openings. The openings are finished with a dark gray surface treatment, and local railings are protected by black powder coating. The windows of the residential units are exclusively with parapets for the intimacy of internal spaces. The windows in the stairwell are without parapets and have vertical rod railings. The main volumes of the houses are coated with smooth stucco plaster, and the inter-window masonry is covered with a coarser plaster in a beige shade. The outdoor small architecture is made of exposed concrete, wood, and natural stone in gabions.
The English translation is powered by AI tool. Switch to Czech to view the original text source.
0 comments
add comment


