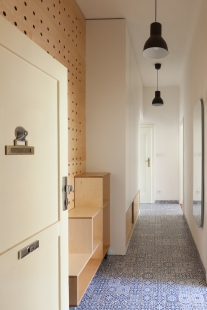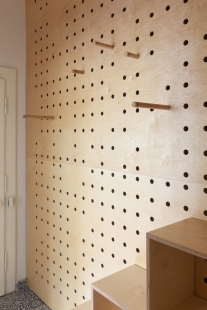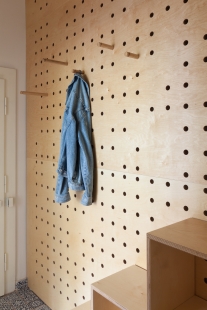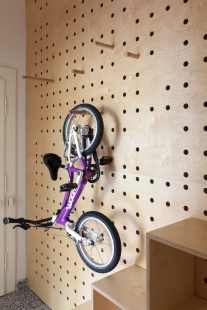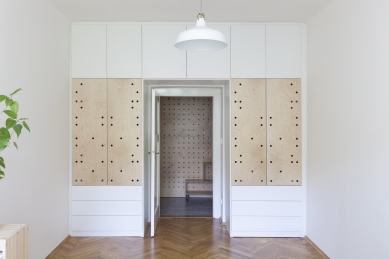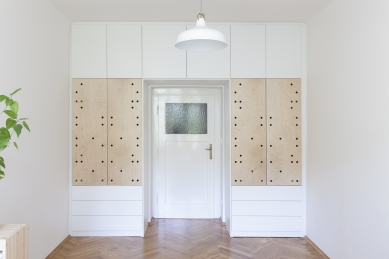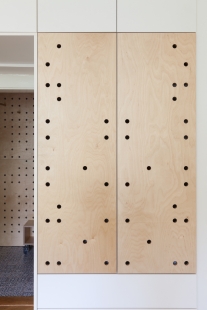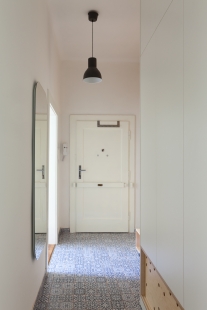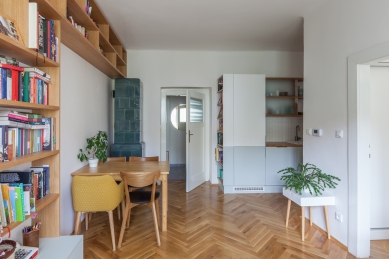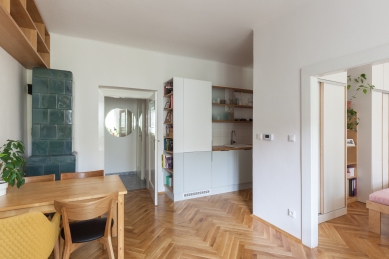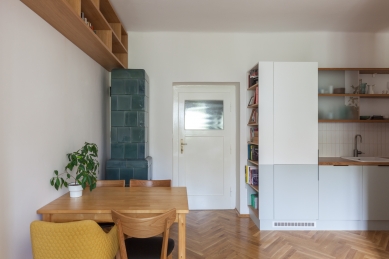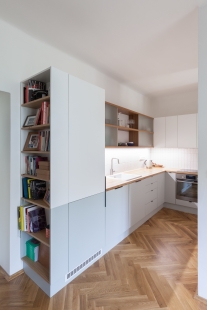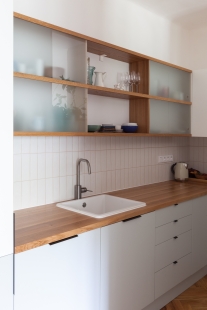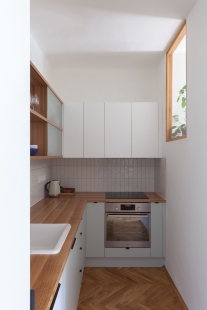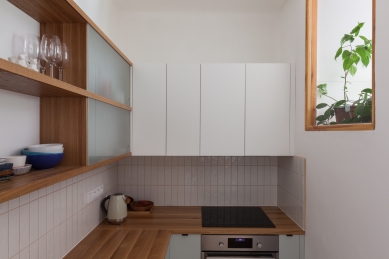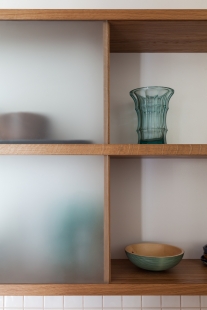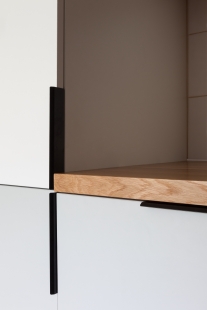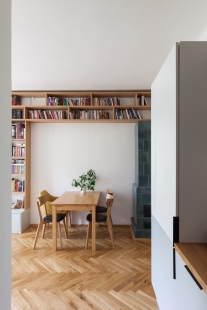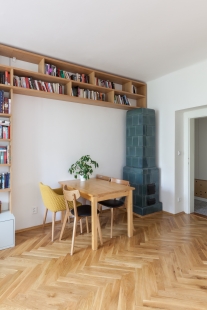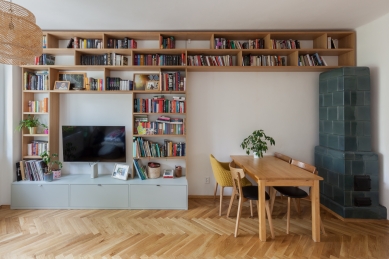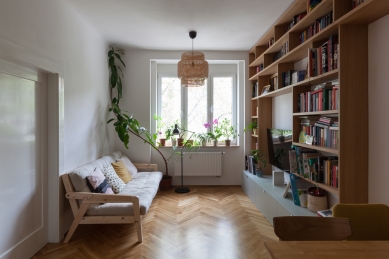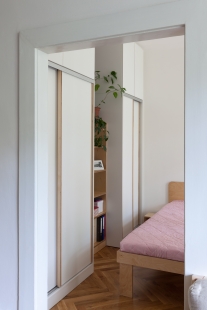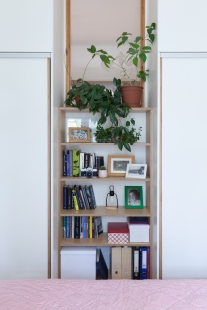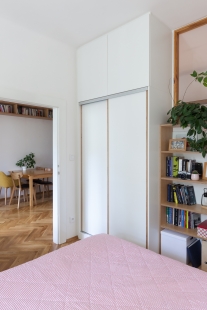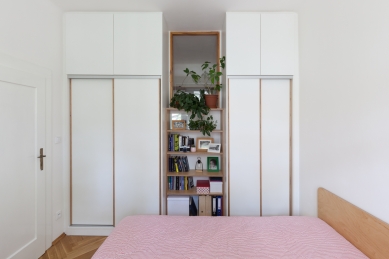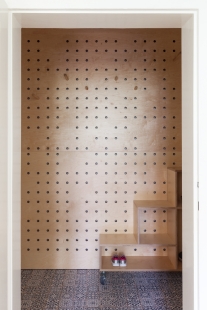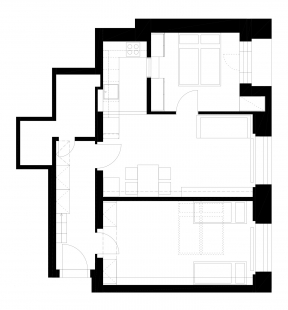
Apartment full of books

The rented apartment was beginning to feel cramped for the young family of four, and they were contemplating how to resolve the spatial crisis. The owners have a strong personal attachment to the apartment linked to memories of mother's Sunday strudel by the tiled stove, which was lit on festive days. They needed somewhere to store the books, which continue to grow in number due to the owner's profession, while also hiding items for everyday use.
The owners ruled out exchanging the apartment for another one. Therefore, the proposal maximally considered the new needs and sought a way to utilize the space effectively. Through built-in furniture, a lot of closed storage space was added. The bedroom was conceived as a minimal sleeping area, where not a single centimeter would go to waste. A similar rational approach was applied to the entrance hallway. Besides the built-in wardrobes, which contain clothing space, technical facilities, and a shoe cabinet, there is a perforated wall with hooks that can be moved around and used not only for hanging coats but also for bicycles, for example. A special element is the wheeled steps, which make it easy to reach higher storage areas. When in the parked position, they can also be used as an open shoe cabinet or for seating.
From the entrance hallway, the first door leads to the largest room, which was chosen for the children's room. Here, the goal was to maintain its spaciousness for now. The storage areas wrap around the entrance door to the room, thus visually shortening the space and creating better proportions for the room. The rest of the space is not yet fully resolved. The furnishings will follow as a second phase when it can be fully utilized by the growing children. However, it already serves as one of the bedrooms and a playroom for the kids.
The most important space where the family gathers is the living area connected to the kitchenette. Here, emphasis was placed on better connecting the kitchen with the rest of the space. The worktop was extended to the door. The side wall of the built-in refrigerator was set with a bookshelf, which also creates a pleasant impression upon entering the room. On the other side, a large bookshelf begins parallelly and spans the entire wall. The original tiled stove and dining table are set within it. The kitchen is illuminated by a skylight from the bedroom. The upper cabinets are partly closed, partially designed as open wooden shelves with transparent sliding glass. The living area is again dominated by books and flowers. The bedroom is small but maximally functional. Once again, more storage space was concentrated here. Even here, a small bookshelf could not be overlooked.
The material and color scheme is simple and uniform throughout the apartment - it combines a light green-gray shade with white, paired with natural wood (oak) and plywood. Color accents are created by details - red joints in the kitchen tiles or the original yellow armchair by the dining table.
The owners ruled out exchanging the apartment for another one. Therefore, the proposal maximally considered the new needs and sought a way to utilize the space effectively. Through built-in furniture, a lot of closed storage space was added. The bedroom was conceived as a minimal sleeping area, where not a single centimeter would go to waste. A similar rational approach was applied to the entrance hallway. Besides the built-in wardrobes, which contain clothing space, technical facilities, and a shoe cabinet, there is a perforated wall with hooks that can be moved around and used not only for hanging coats but also for bicycles, for example. A special element is the wheeled steps, which make it easy to reach higher storage areas. When in the parked position, they can also be used as an open shoe cabinet or for seating.
From the entrance hallway, the first door leads to the largest room, which was chosen for the children's room. Here, the goal was to maintain its spaciousness for now. The storage areas wrap around the entrance door to the room, thus visually shortening the space and creating better proportions for the room. The rest of the space is not yet fully resolved. The furnishings will follow as a second phase when it can be fully utilized by the growing children. However, it already serves as one of the bedrooms and a playroom for the kids.
The most important space where the family gathers is the living area connected to the kitchenette. Here, emphasis was placed on better connecting the kitchen with the rest of the space. The worktop was extended to the door. The side wall of the built-in refrigerator was set with a bookshelf, which also creates a pleasant impression upon entering the room. On the other side, a large bookshelf begins parallelly and spans the entire wall. The original tiled stove and dining table are set within it. The kitchen is illuminated by a skylight from the bedroom. The upper cabinets are partly closed, partially designed as open wooden shelves with transparent sliding glass. The living area is again dominated by books and flowers. The bedroom is small but maximally functional. Once again, more storage space was concentrated here. Even here, a small bookshelf could not be overlooked.
The material and color scheme is simple and uniform throughout the apartment - it combines a light green-gray shade with white, paired with natural wood (oak) and plywood. Color accents are created by details - red joints in the kitchen tiles or the original yellow armchair by the dining table.
Schwestern
The English translation is powered by AI tool. Switch to Czech to view the original text source.
0 comments
add comment


