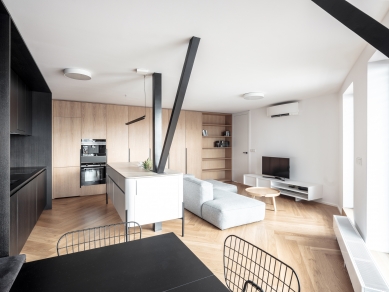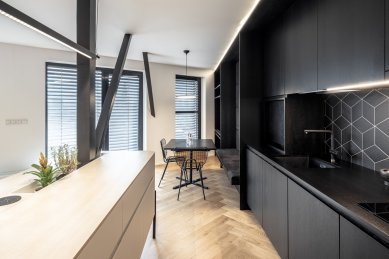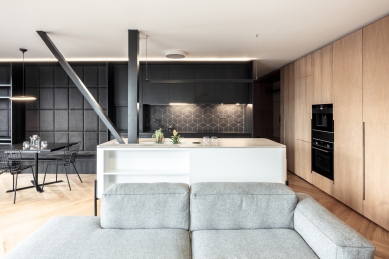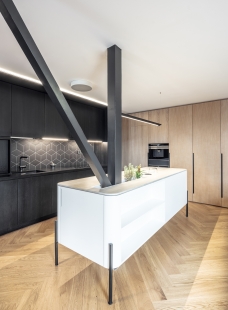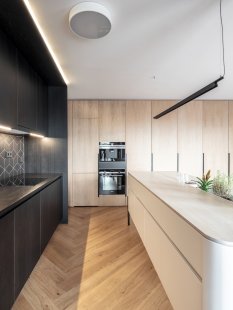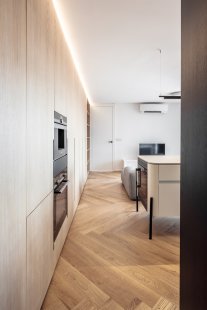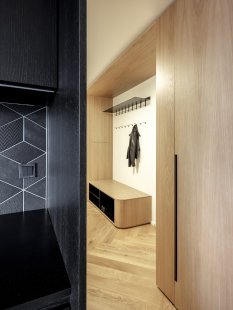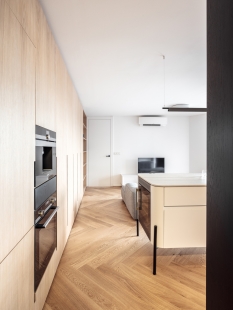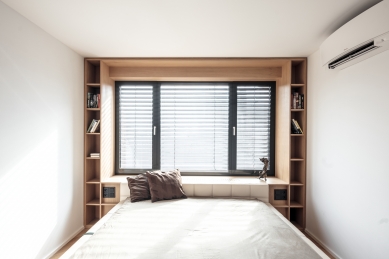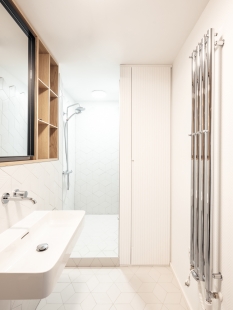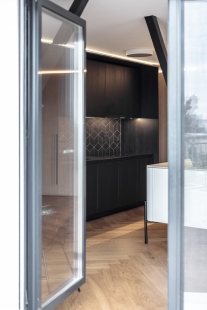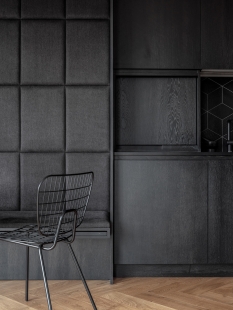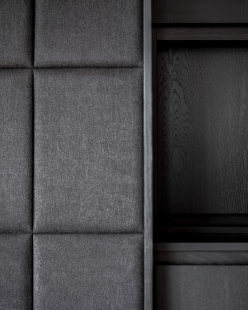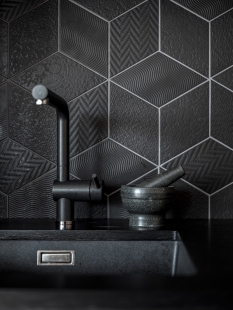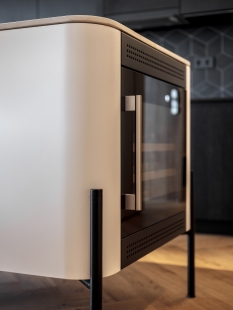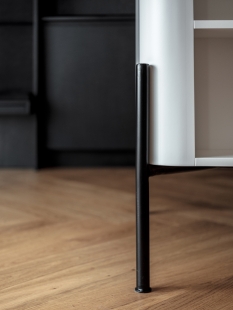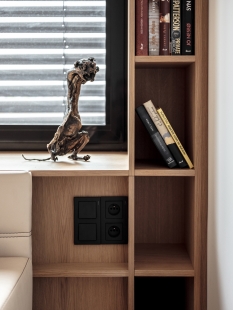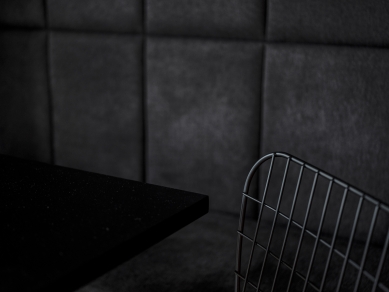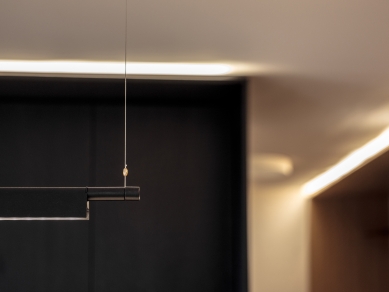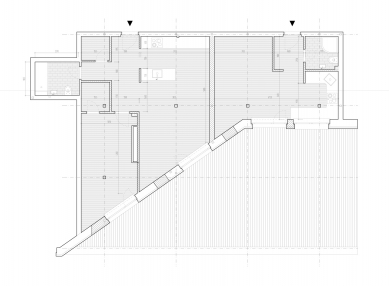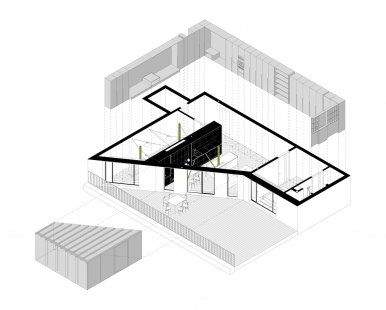
Apartment on Trencianska Street

The apartment on Trenčianska Street in Bratislava was created by merging two adjacent residential units in a ten-year extension of the original panel building.
The new interior is designed for a young couple. The main limitation in changing the layout was primarily the construction system of the extension with a small span and steel columns.
With a relatively deep layout, the architects decided to orient the living zone as much as possible toward the windows. The wardrobe and entrance are located in the darker parts of the apartment. The space is framed by a continuous wooden wall.
The living room with the kitchen and dining area has been moved to the central part of the layout, which helped unify the space of the apartment without unnecessary hallways.
The columns that run through the interior are integrated within the carpentry products or furniture walls. Unlike the original solution, they do not disrupt the functionality or aesthetics of the space.
The living rooms are directly connected to a spacious private terrace.
Along the back wall of the apartment runs a furniture wall that integrates seating in the entrance area, appliances in the kitchen, a library and storage space in the living room, a wardrobe in the bedroom, and a washing machine with a dryer in the bathroom. The visible layer is made of natural veneer.
Perpendicular to the aforementioned furniture wall is the black wooden box, which runs through the kitchen and dining area. It connects a workspace, a dining nook with a bench, and a kitchen countertop.
The third compositional layout element in the open space of the kitchen and living room is the kitchen island, which is penetrated by a black column and a bracing element. The white island is raised off the ground, standing on subtle steel legs.
The rooms are visually unified by a wooden floor “assembled” from large-format boards laid in a herringbone pattern.
The bedroom overlooking Bratislava Castle has a built-in wooden library around the windows.
The bathroom is unified by white ceramic tiles and flooring. Above the sink, a wooden cabinet with a backlit mirror is embedded into the wall in a nook.
The new interior is designed for a young couple. The main limitation in changing the layout was primarily the construction system of the extension with a small span and steel columns.
With a relatively deep layout, the architects decided to orient the living zone as much as possible toward the windows. The wardrobe and entrance are located in the darker parts of the apartment. The space is framed by a continuous wooden wall.
The living room with the kitchen and dining area has been moved to the central part of the layout, which helped unify the space of the apartment without unnecessary hallways.
The columns that run through the interior are integrated within the carpentry products or furniture walls. Unlike the original solution, they do not disrupt the functionality or aesthetics of the space.
The living rooms are directly connected to a spacious private terrace.
Along the back wall of the apartment runs a furniture wall that integrates seating in the entrance area, appliances in the kitchen, a library and storage space in the living room, a wardrobe in the bedroom, and a washing machine with a dryer in the bathroom. The visible layer is made of natural veneer.
Perpendicular to the aforementioned furniture wall is the black wooden box, which runs through the kitchen and dining area. It connects a workspace, a dining nook with a bench, and a kitchen countertop.
The third compositional layout element in the open space of the kitchen and living room is the kitchen island, which is penetrated by a black column and a bracing element. The white island is raised off the ground, standing on subtle steel legs.
The rooms are visually unified by a wooden floor “assembled” from large-format boards laid in a herringbone pattern.
The bedroom overlooking Bratislava Castle has a built-in wooden library around the windows.
The bathroom is unified by white ceramic tiles and flooring. Above the sink, a wooden cabinet with a backlit mirror is embedded into the wall in a nook.
Kuklica Smerek architects
The English translation is powered by AI tool. Switch to Czech to view the original text source.
0 comments
add comment


