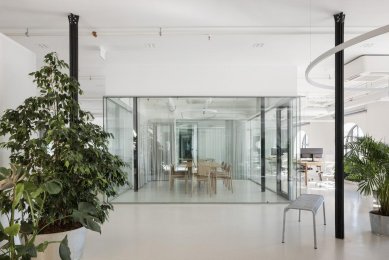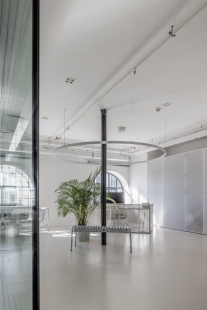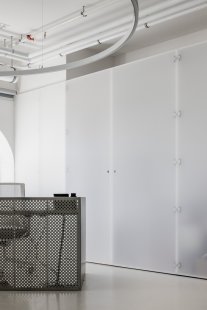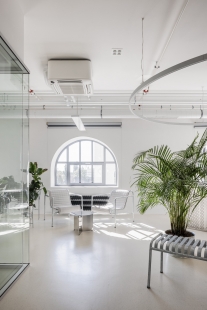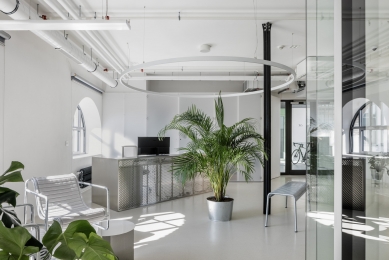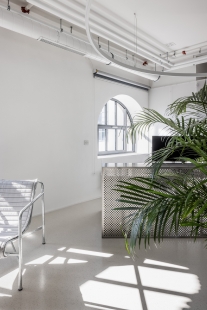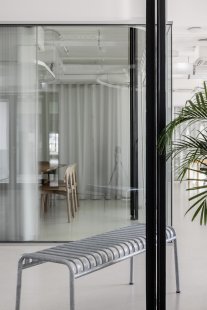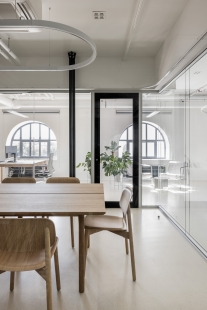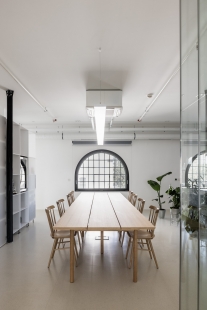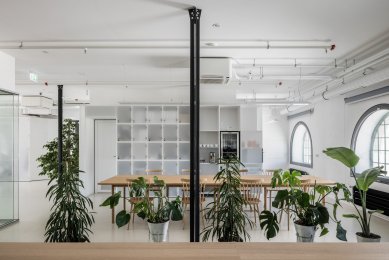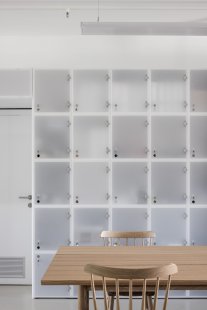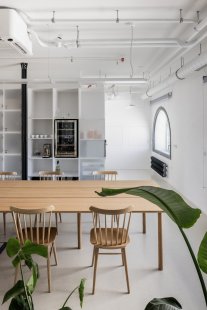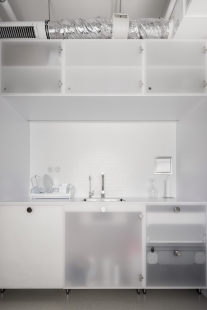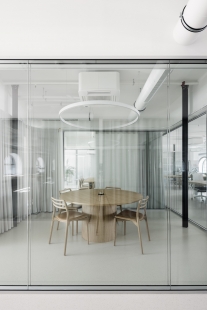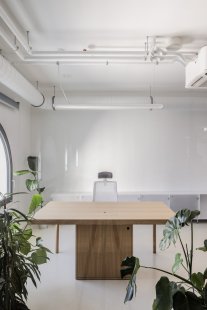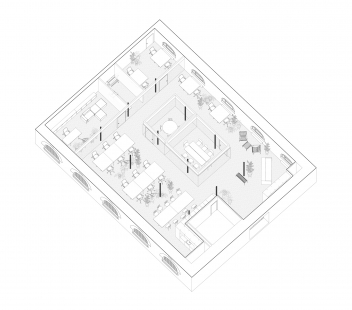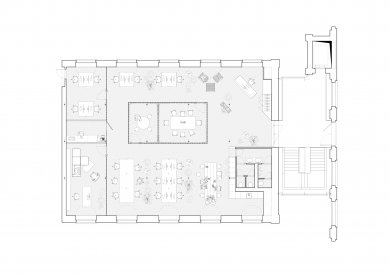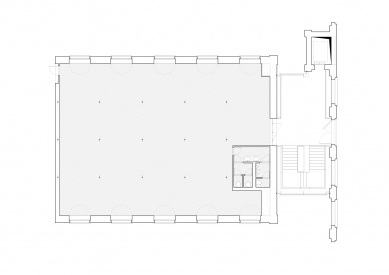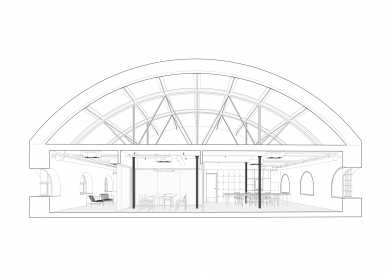
SLC

Temporariness of offices versus the value of the original historical space.
The offices of BK company are located on the top floor of the newly renovated historical building Silocentral from 1902. We entered the project at the stage of a raw space, where only semi-circular windows and slender load-bearing columns supporting the arched roof remained in the interior from the original characteristic elements of the historical object. The rest of the space was supplemented with a classic developer scheme of double floors, white plaster, and a fixed sanitary box, along with a lowered drywall ceiling.
Our consideration shifted to the basic questions of interior creation and their temporariness. We questioned the necessity of interventions into already existing, recently realized construction elements, plasters, drywall ceilings, or adding purely visual solutions that obscure technologies for purely aesthetic reasons.
We decided to strip the design of any decoration and address only the most necessary functional elements needed for occupying the space, utilizing all previous layers of construction activity. Not to waste materials, labor, and energy. We focused on the precise solution of every functional and technical element we introduce. We highlighted primarily the unchanging qualities of the building in the space, the windows, and load-bearing columns, and the elements we introduced are left as a temporary backdrop for a temporary function. The space becomes a sort of white box for variable use, which can later serve as an apartment, gallery, office, and this without the necessity of significant construction interventions.
The layout is defined by a central glass box and a continuous glass wall. The box with meeting rooms divides the space into more intimate working and social zones while its transparency does not divide the space. Around the box, life in the office unfolds; beside work desks, a small lounge seating area near the reception is a characteristic element, as well as a communal picnic table with a wine cellar and kitchen for members of the company to gather.
Every material was chosen with regard to its function in the space. Glass forms an acoustic barrier but also lets in light; the rubber floor brightens the space even more without complicating maintenance; stainless steel and galvanized metal emphasize the technical focus of the company; plexiglass on joinery products creates additional depth in the space; and wooden tables are more pleasant to the touch and for work.
The resulting interior is seemingly simple, yet with a multitude of defensible interpretations and overlaps into many fields outside of architecture.
The offices of BK company are located on the top floor of the newly renovated historical building Silocentral from 1902. We entered the project at the stage of a raw space, where only semi-circular windows and slender load-bearing columns supporting the arched roof remained in the interior from the original characteristic elements of the historical object. The rest of the space was supplemented with a classic developer scheme of double floors, white plaster, and a fixed sanitary box, along with a lowered drywall ceiling.
Our consideration shifted to the basic questions of interior creation and their temporariness. We questioned the necessity of interventions into already existing, recently realized construction elements, plasters, drywall ceilings, or adding purely visual solutions that obscure technologies for purely aesthetic reasons.
We decided to strip the design of any decoration and address only the most necessary functional elements needed for occupying the space, utilizing all previous layers of construction activity. Not to waste materials, labor, and energy. We focused on the precise solution of every functional and technical element we introduce. We highlighted primarily the unchanging qualities of the building in the space, the windows, and load-bearing columns, and the elements we introduced are left as a temporary backdrop for a temporary function. The space becomes a sort of white box for variable use, which can later serve as an apartment, gallery, office, and this without the necessity of significant construction interventions.
The layout is defined by a central glass box and a continuous glass wall. The box with meeting rooms divides the space into more intimate working and social zones while its transparency does not divide the space. Around the box, life in the office unfolds; beside work desks, a small lounge seating area near the reception is a characteristic element, as well as a communal picnic table with a wine cellar and kitchen for members of the company to gather.
Every material was chosen with regard to its function in the space. Glass forms an acoustic barrier but also lets in light; the rubber floor brightens the space even more without complicating maintenance; stainless steel and galvanized metal emphasize the technical focus of the company; plexiglass on joinery products creates additional depth in the space; and wooden tables are more pleasant to the touch and for work.
The resulting interior is seemingly simple, yet with a multitude of defensible interpretations and overlaps into many fields outside of architecture.
Kuklica Smerek architects
The English translation is powered by AI tool. Switch to Czech to view the original text source.
0 comments
add comment


