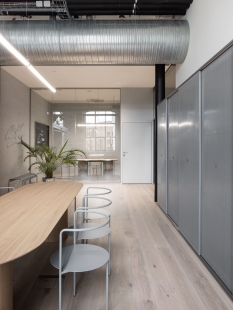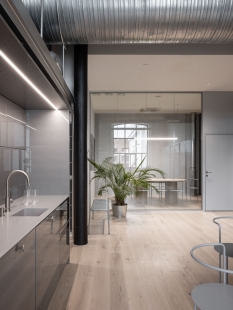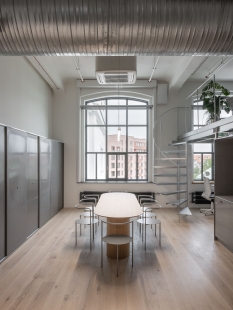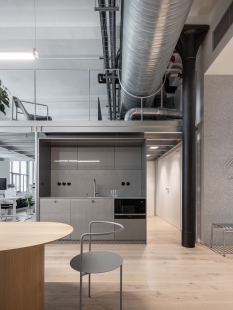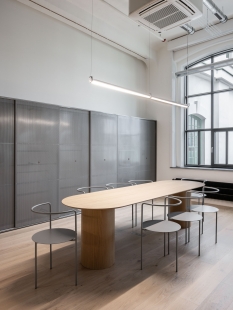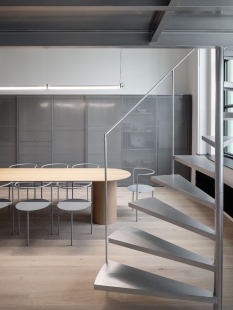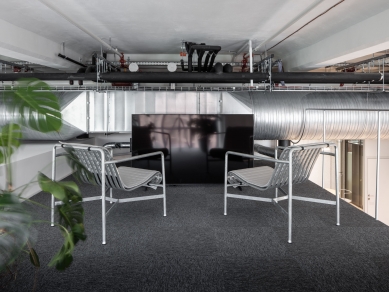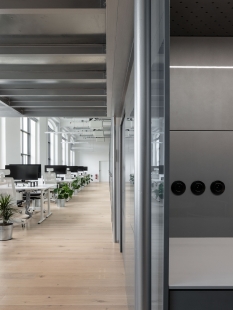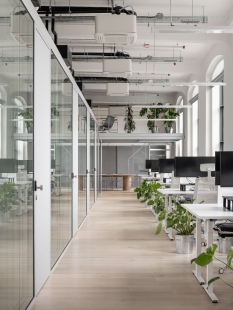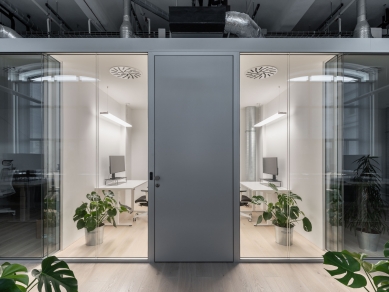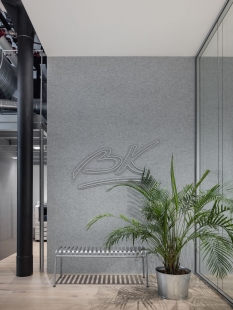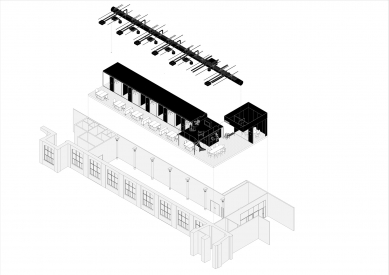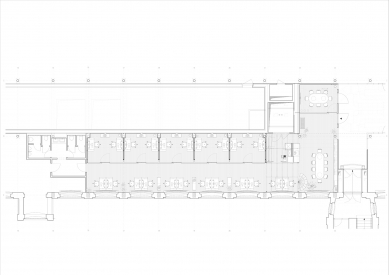
BKII-Brick Factory

The concept is the creation of an "office-machine", spatially efficient, embedded in the space of Bratislava's Pradiarna 1900.
In contrast to the first - representative space of the company BK a.s. in Silocentra, the second space is highly functional and technical. It focuses on the stay of employees working primarily in the field.
The layout is clearly divided into two distinct but interconnected entities.
The entrance area, meeting room, cloakroom, and space with a communal dining table are separated from the pure office area by a relaxing mezzanine. Below the mezzanine is a multifunctional box that integrates a kitchenette on the outer side and a complete technical space on the inner (enclosed) side of the box.
Thus, the mezzanine is not only at the center of the operational layout but also at the center of the employees' working life. It connects the world of work and relaxation on a very small yet efficient floor plan. The raised floor of the mezzanine offers seating and a view "from above". It is accessible by a metal spiral staircase.
Behind the mezzanine, in the back part of the space, a rigid office world unfolds. This consists of freely placed pairs of tables by large windows, a corridor, and opposite the wall, a "leaned" compact block of five office cells with its own ceiling nearly 3 meters high. The regular geometry is complemented and made pleasant by interior greenery. At the very end of the corridor is the entrance to the shared hygiene facilities.
The original interior - raw space is a great building envelope. It has a generous clear height (a solid 4.5 meters), a regular layout of cast-iron columns, and high windows with arched lintels and traditional divisions – these are original, but have become an integral part of the overall design.
The building envelope thus remains in a superior contrast with the inserted relaxing mezzanine, the joinery multifunctional box, and the five closed office cells.
The material composition reflects both the technical focus of the client-tenant and the industrial character of the Pradiarna 1900 building. The floor layer throughout the area consists of wooden parquet referring to the original oak floor, on which weaving machines were once placed.
The inserted building elements are a combination of metal surfaces and glazed partitions. They correspond with the acknowledged technical infrastructure of the space, which is a standard part of modern office buildings. Often, the effort is to hide it behind a ceiling. In the BK a.s. office, the infrastructure is deliberately exposed in the spirit of the concept of "office-machine".
The furniture is very functional and austere. The exception is the metal chairs (which complement the overall design with their technical design) and the pleasantly tactile oak tables in the entrance area.
The character of the final design essentially functionally, visually, and materially connects the world of people with the construction and technical environment in which they work, relax, and communicate with each other.
In contrast to the first - representative space of the company BK a.s. in Silocentra, the second space is highly functional and technical. It focuses on the stay of employees working primarily in the field.
The layout is clearly divided into two distinct but interconnected entities.
The entrance area, meeting room, cloakroom, and space with a communal dining table are separated from the pure office area by a relaxing mezzanine. Below the mezzanine is a multifunctional box that integrates a kitchenette on the outer side and a complete technical space on the inner (enclosed) side of the box.
Thus, the mezzanine is not only at the center of the operational layout but also at the center of the employees' working life. It connects the world of work and relaxation on a very small yet efficient floor plan. The raised floor of the mezzanine offers seating and a view "from above". It is accessible by a metal spiral staircase.
Behind the mezzanine, in the back part of the space, a rigid office world unfolds. This consists of freely placed pairs of tables by large windows, a corridor, and opposite the wall, a "leaned" compact block of five office cells with its own ceiling nearly 3 meters high. The regular geometry is complemented and made pleasant by interior greenery. At the very end of the corridor is the entrance to the shared hygiene facilities.
The original interior - raw space is a great building envelope. It has a generous clear height (a solid 4.5 meters), a regular layout of cast-iron columns, and high windows with arched lintels and traditional divisions – these are original, but have become an integral part of the overall design.
The building envelope thus remains in a superior contrast with the inserted relaxing mezzanine, the joinery multifunctional box, and the five closed office cells.
The material composition reflects both the technical focus of the client-tenant and the industrial character of the Pradiarna 1900 building. The floor layer throughout the area consists of wooden parquet referring to the original oak floor, on which weaving machines were once placed.
The inserted building elements are a combination of metal surfaces and glazed partitions. They correspond with the acknowledged technical infrastructure of the space, which is a standard part of modern office buildings. Often, the effort is to hide it behind a ceiling. In the BK a.s. office, the infrastructure is deliberately exposed in the spirit of the concept of "office-machine".
The furniture is very functional and austere. The exception is the metal chairs (which complement the overall design with their technical design) and the pleasantly tactile oak tables in the entrance area.
The character of the final design essentially functionally, visually, and materially connects the world of people with the construction and technical environment in which they work, relax, and communicate with each other.
Kuklic Smerek architects
The English translation is powered by AI tool. Switch to Czech to view the original text source.
0 comments
add comment


