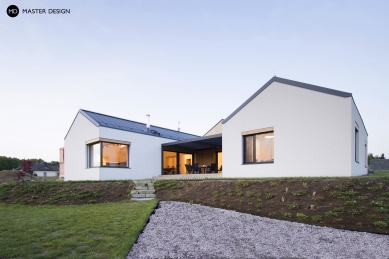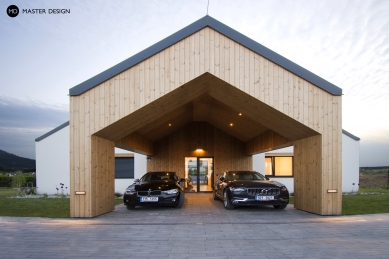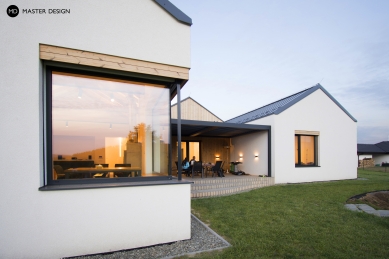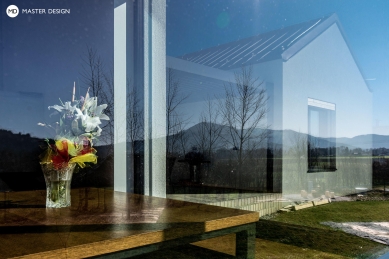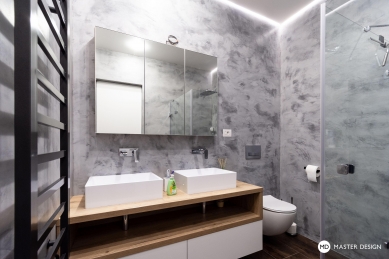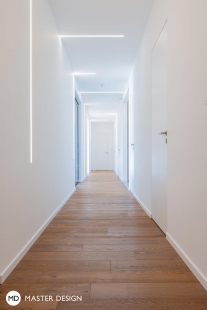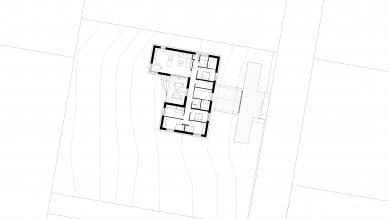
Bungalow in the mountains

The object is divided into three segments. The basis of the layout is a thoughtfully designed zoning and the relatedness of neighboring operations. Three huts = three differently mixed cocktails. However, sensitively, without unwanted mixing.
The central part is highlighted from the perspective of the street by a sculpted covered parking area and simultaneously a roofed entrance to the house. The freestanding shelter serves as a portal. The house is simple, dominant, yet still traditional and village-scale. The connecting internal layout leads to a continuous dialogue with the external access. The foyer is positioned exactly on the central axis. From the foyer, a spacious dressing room and the central communication corridor of the building are further supplied – with a direct view of the garden (or terrace). The nature of the central part is not disturbed by other functions that logically occur here: a day bathroom and technical facilities (combined with domestic work operations).
The side arms of the house have a purely residential character. The southern extension (the shorter one) is filled with a system of smaller rooms – predominantly children's rooms. Functional homogeneity is also supported by a unified profiling of the interior space. A typical representative is the favored method of lighting – a window measuring 2x2 m, with a sill at the height of the seating furniture.
The longest arm logically extends towards the beautiful views of the Beskydy landscape. The position in the front line is aptly dedicated to the dining space, where a corner window frames the corner bench. The living room itself (directly connected to the space for food preparation and consumption and merely divided by furniture) is somewhat understated in this regard. And this despite the fact that the degree of glazing here is several times greater. A large window outlines the entire depth of the immediately adjacent terrace. The danger of overheating is artificially mitigated by a mechanized pergola with adjustable horizontal blinds.
The street-side part of the "social arm" ends with a parental zone – that is, a bedroom with its own dressing room and publicly accessible bathroom.
The resulting design represents a symbolic manifesto against local building conditions. The goal is traditional expression and proof that contemporary demands can be met even when historically proven means are used. This view is rationally and pragmatically expressed by dividing the building into three segments and a uniform roofing method. The trio of gabled roofs consciously refers to the historical mask of a classic village. Three blocks, three gables, three trusses = village square.
The segmentation of the building is greatly supported by the offset position of individual arms. This maneuver is not applied gratuitously, but in the context of the overall program of the house. While on the street side, the central body’s projection ensures the parking of parked vehicles, on the garden side, the retraction of the central volume creates an appropriately shaded and climatically protected terrace.
The perforation of the outer shell is done sensitively and decently. With the exception of the living room and the central corridor, windows with classic sills are preferred (albeit non-standardly lowered to the height of the seating furniture). A similarly modest policy is practiced in the case of the facade solution. Applications of artificial stones, concrete surfaces, and large-format ceramic pieces are forbidden. Wood plays the primary role. Both in the terrace space and in the covered parking area.
The central part is highlighted from the perspective of the street by a sculpted covered parking area and simultaneously a roofed entrance to the house. The freestanding shelter serves as a portal. The house is simple, dominant, yet still traditional and village-scale. The connecting internal layout leads to a continuous dialogue with the external access. The foyer is positioned exactly on the central axis. From the foyer, a spacious dressing room and the central communication corridor of the building are further supplied – with a direct view of the garden (or terrace). The nature of the central part is not disturbed by other functions that logically occur here: a day bathroom and technical facilities (combined with domestic work operations).
The side arms of the house have a purely residential character. The southern extension (the shorter one) is filled with a system of smaller rooms – predominantly children's rooms. Functional homogeneity is also supported by a unified profiling of the interior space. A typical representative is the favored method of lighting – a window measuring 2x2 m, with a sill at the height of the seating furniture.
The longest arm logically extends towards the beautiful views of the Beskydy landscape. The position in the front line is aptly dedicated to the dining space, where a corner window frames the corner bench. The living room itself (directly connected to the space for food preparation and consumption and merely divided by furniture) is somewhat understated in this regard. And this despite the fact that the degree of glazing here is several times greater. A large window outlines the entire depth of the immediately adjacent terrace. The danger of overheating is artificially mitigated by a mechanized pergola with adjustable horizontal blinds.
The street-side part of the "social arm" ends with a parental zone – that is, a bedroom with its own dressing room and publicly accessible bathroom.
The resulting design represents a symbolic manifesto against local building conditions. The goal is traditional expression and proof that contemporary demands can be met even when historically proven means are used. This view is rationally and pragmatically expressed by dividing the building into three segments and a uniform roofing method. The trio of gabled roofs consciously refers to the historical mask of a classic village. Three blocks, three gables, three trusses = village square.
The segmentation of the building is greatly supported by the offset position of individual arms. This maneuver is not applied gratuitously, but in the context of the overall program of the house. While on the street side, the central body’s projection ensures the parking of parked vehicles, on the garden side, the retraction of the central volume creates an appropriately shaded and climatically protected terrace.
The perforation of the outer shell is done sensitively and decently. With the exception of the living room and the central corridor, windows with classic sills are preferred (albeit non-standardly lowered to the height of the seating furniture). A similarly modest policy is practiced in the case of the facade solution. Applications of artificial stones, concrete surfaces, and large-format ceramic pieces are forbidden. Wood plays the primary role. Both in the terrace space and in the covered parking area.
The English translation is powered by AI tool. Switch to Czech to view the original text source.
0 comments
add comment


