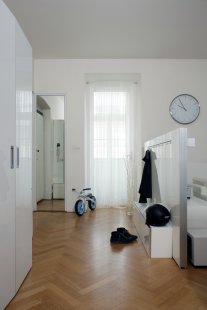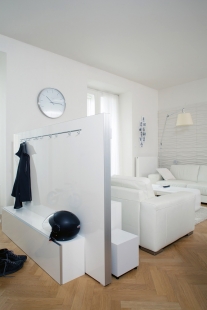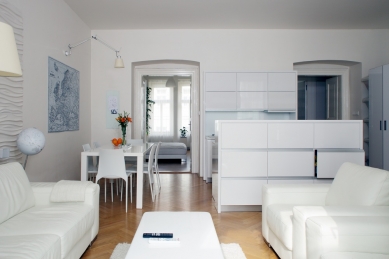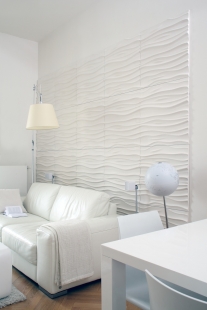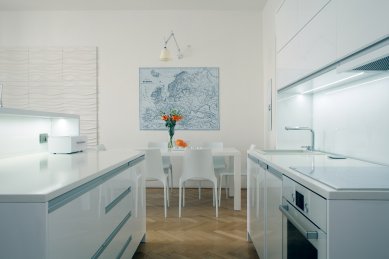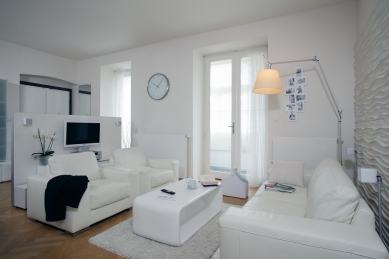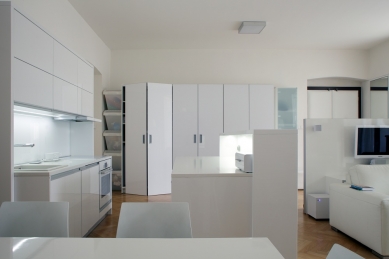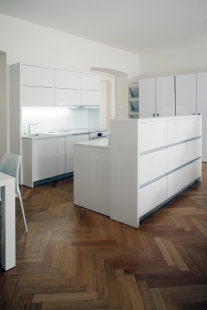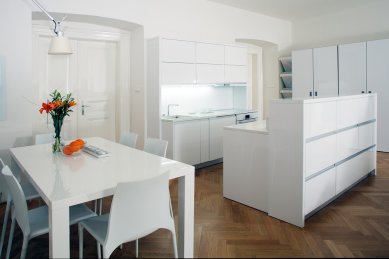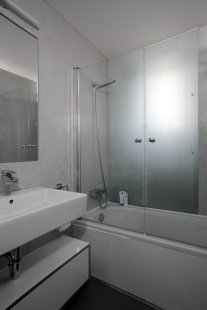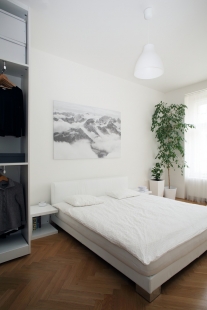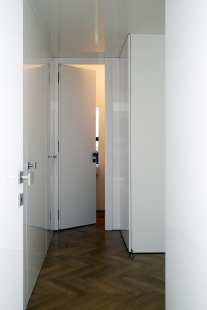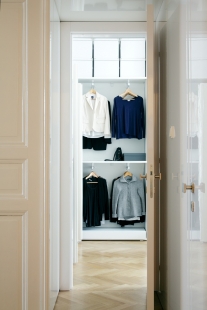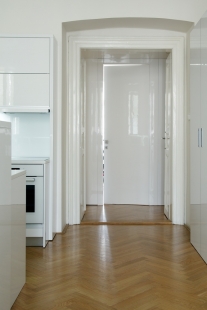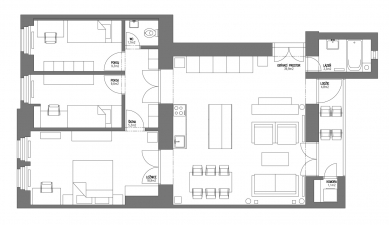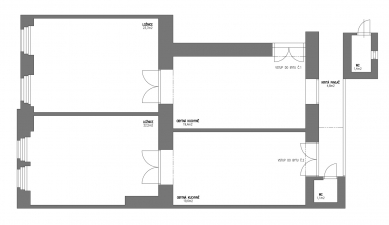
White apartment in Prague's Vinohrady

The apartment unit is located on a typical floor of a tenement house in Prague's Vinohrady. The building was constructed at the end of the 19th century in a subtly historicizing style. It is a typical corridor building with a central staircase and an entrance to the courtyard. On each side of the staircase, there were two two-room apartment units. The entry space of the apartments was a living kitchen oriented south towards the corridor, while the bedroom was located to the north facing the street.
As part of the reconstruction of the entire building, it was decided to combine adjacent units on both sides of the staircase. Thus, from the original four compact units on the floor, only two spacious ones were created. The originally glazed corridors became loggias for the newly merged apartments. Additionally, an elevator was installed on the courtyard facade and parking was designated in the courtyard with landscaping.
The main theme of the apartment is an open living hall that combines all daily activities in one space. It was necessary to assign a quiet zone with private areas to this common space. The rhythm and number of street windows allowed for the placement of an additional room contrary to the requirements. The rooms are not expansively large, but the high ceilings make them feel airy.
The entrance to the apartment takes place directly in the living hall. Unwanted views from the staircase are blocked by a partition wall with coat hooks and a shoe cabinet. The entrance is accompanied by a storage cabinet containing the necessary control electronics for the apartment. Following this is a large storage cabinet replacing a traditional dressing room. Behind a tall mirror, the bathroom with a bathtub and sink is hidden. Next to the mirrored doors are additional full-glass doors leading to the loggia. Opening them provides access to two spots at the summer table, while the second two are accessible through doors from the living area. The loggia also includes a utility room where washing and drying of laundry takes place. The main living area is located by the southern loggia and includes a sofa with chairs, a coffee table, and a media wall on the back side of the entrance partition. The seating area smoothly transitions into a dining area for six, while the kitchen is visually separated by a bar counter. The sink and cooktop are placed against the perimeter wall due to utility supply and discharge. The countertop of the kitchen island, without appliances, offers a view into the room. The end section of the large storage cabinet belonging to the kitchen serves as a pantry. In the corner behind the cabinet is a vertical assembly for sorted waste. The bedroom, which is also used as a dressing room and office during the day, connects to the living area through original double-leaf doors. Opening the doors creates a visual corridor through the entire depth of the house, which contributes to the feeling of airiness in the interior. Conversely, both children's rooms are accessible exclusively through the dressing room, meaning there are two doors with sufficient noise insulation. The dressing room with built-in cabinets links the individual rooms with the bedroom, living area, and toilet.
Due to its south-facing orientation combined with light access through the loggia, the interior initially appeared dark. Therefore, it was decided that the interior would be treated in white. Additionally, it was necessary to harmonize the original historical artifacts with the new furnishings, and the uniform color greatly assisted with this. The nuances are only in shades and degrees of gloss. The original doors are finished with a satin coat, while the new doors are sprayed in high gloss. The gloss of the kitchen cabinetry has a bluish tint due to the Lacobel glass cladding. The partition is made up of glossy laminated panels with a subtle hint of yellow, matching the tone of the leather sofas.
The original walls have been newly plastered and finished with a white matte coat. The new drywall walls are adorned with relief wallpapers, white except in the children's rooms. The dressing room features wooden paneling with a glossy white spray finish matching the surface treatment of the new doors.
As part of the reconstruction of the entire building, it was decided to combine adjacent units on both sides of the staircase. Thus, from the original four compact units on the floor, only two spacious ones were created. The originally glazed corridors became loggias for the newly merged apartments. Additionally, an elevator was installed on the courtyard facade and parking was designated in the courtyard with landscaping.
The main theme of the apartment is an open living hall that combines all daily activities in one space. It was necessary to assign a quiet zone with private areas to this common space. The rhythm and number of street windows allowed for the placement of an additional room contrary to the requirements. The rooms are not expansively large, but the high ceilings make them feel airy.
The entrance to the apartment takes place directly in the living hall. Unwanted views from the staircase are blocked by a partition wall with coat hooks and a shoe cabinet. The entrance is accompanied by a storage cabinet containing the necessary control electronics for the apartment. Following this is a large storage cabinet replacing a traditional dressing room. Behind a tall mirror, the bathroom with a bathtub and sink is hidden. Next to the mirrored doors are additional full-glass doors leading to the loggia. Opening them provides access to two spots at the summer table, while the second two are accessible through doors from the living area. The loggia also includes a utility room where washing and drying of laundry takes place. The main living area is located by the southern loggia and includes a sofa with chairs, a coffee table, and a media wall on the back side of the entrance partition. The seating area smoothly transitions into a dining area for six, while the kitchen is visually separated by a bar counter. The sink and cooktop are placed against the perimeter wall due to utility supply and discharge. The countertop of the kitchen island, without appliances, offers a view into the room. The end section of the large storage cabinet belonging to the kitchen serves as a pantry. In the corner behind the cabinet is a vertical assembly for sorted waste. The bedroom, which is also used as a dressing room and office during the day, connects to the living area through original double-leaf doors. Opening the doors creates a visual corridor through the entire depth of the house, which contributes to the feeling of airiness in the interior. Conversely, both children's rooms are accessible exclusively through the dressing room, meaning there are two doors with sufficient noise insulation. The dressing room with built-in cabinets links the individual rooms with the bedroom, living area, and toilet.
Due to its south-facing orientation combined with light access through the loggia, the interior initially appeared dark. Therefore, it was decided that the interior would be treated in white. Additionally, it was necessary to harmonize the original historical artifacts with the new furnishings, and the uniform color greatly assisted with this. The nuances are only in shades and degrees of gloss. The original doors are finished with a satin coat, while the new doors are sprayed in high gloss. The gloss of the kitchen cabinetry has a bluish tint due to the Lacobel glass cladding. The partition is made up of glossy laminated panels with a subtle hint of yellow, matching the tone of the leather sofas.
The original walls have been newly plastered and finished with a white matte coat. The new drywall walls are adorned with relief wallpapers, white except in the children's rooms. The dressing room features wooden paneling with a glossy white spray finish matching the surface treatment of the new doors.
The English translation is powered by AI tool. Switch to Czech to view the original text source.
1 comment
add comment
Subject
Author
Date
čeho je moc toho je příliš
Ivo Vermousek
19.06.14 07:37
show all comments


