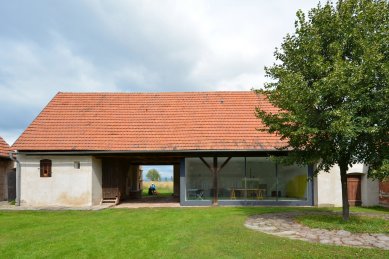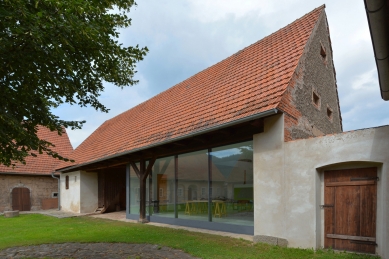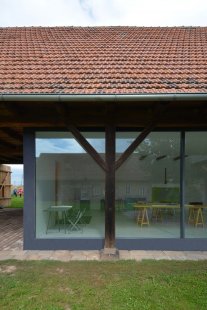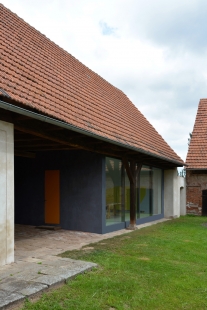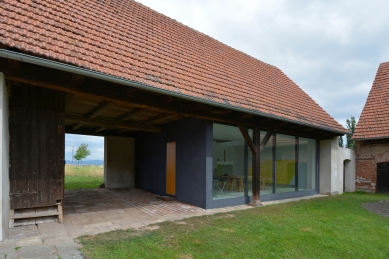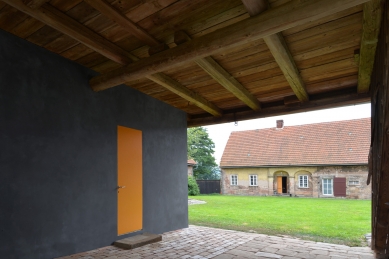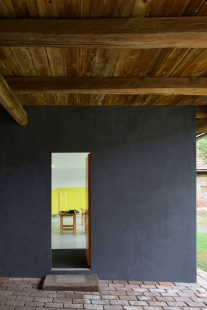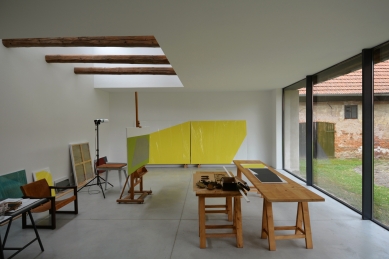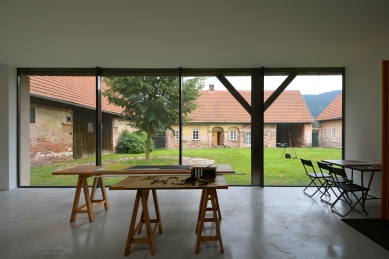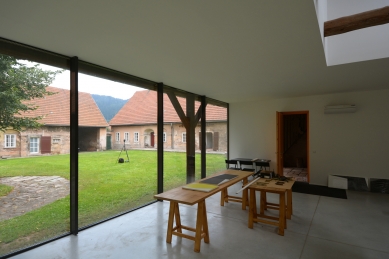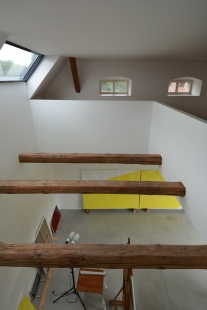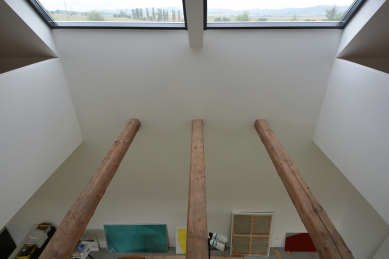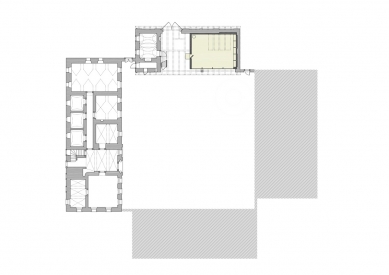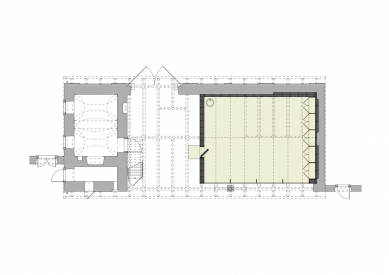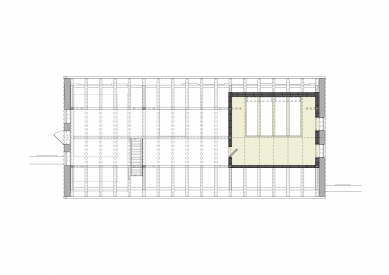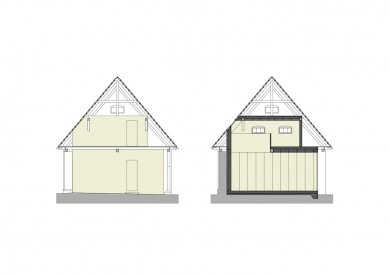
Atelier tucked away in the barn

The painter of sharply edged images and his wife bought a dilapidated, yet unspoiled by modern evils, farm of Broumov type at the end of the nineties. At first, there was a clear intention and determination to move here in the future. For the first few years, they only cleared the four expansive buildings surrounding the square courtyard of clutter. They revealed almost temple-like clean spaces defined by the exact work of ancient German builders. They became collectors of spare building parts from local demolitions. This way, they established a necessary relationship with the houses and thoughtfully planned the subsequent procedure. They started with a sensitive reconstruction, with the first building being the outbuilding; this year, they hope to complete the main living area. For the owner to devote himself to his work here as well, he needed a suitable studio. He approached us with the idea of tucking a simple structure resembling a drawer into the open transverse space of the throughway barn.
The studio box derives its dimensions from the clearly defined timber constructions of the ceiling and roof, consistently adopting the surprisingly precise module of the axial distance between rafters and beams. It peeks into the courtyard with a framed glazed surface, partially closing it while also allowing views into the artist's workshop. Diffused northern light permeates through a ribbon skylight which was created by removing two rows of roof tiles. The low floor, built into the truss in a traditional manner, serves as storage for canvases, paints, and completed paintings. Access is via the existing wooden staircase from the passage to the attic. The intention from the first considerations counted on the fact that everything could be easily removed without devaluing the barn. The dry-mounted new structure is conceived only as a fill for the old one. These requirements were best met by classic drywall. The mounting profiles are anchored to the full height of the floor and filled with thermal insulation. A reminder of the already existing structure are the wooden ceiling beams passing through the opening in the ceiling and the pair of bracing strips of the truss. From the inside, both the studio and the floor with the gallery are white, while the outer shell consists of a smooth plaster finish painted dark gray. The bright yellow entrance doors correspond to the original paint color of some doors in the building.
The course of construction was not one worth following from the architect's side. He only visited the site during the initial measurement and then years later, straight away with a photographer. All communication took place by phone and over sent photos. Such a method of collaboration can only be risked with the awareness of the builder's indomitable will, the construction experience gained here, a natural sense for the matter, and infectious perfectionism. The original idea to permanently inhabit the farm will soon hopefully be fulfilled.
The studio box derives its dimensions from the clearly defined timber constructions of the ceiling and roof, consistently adopting the surprisingly precise module of the axial distance between rafters and beams. It peeks into the courtyard with a framed glazed surface, partially closing it while also allowing views into the artist's workshop. Diffused northern light permeates through a ribbon skylight which was created by removing two rows of roof tiles. The low floor, built into the truss in a traditional manner, serves as storage for canvases, paints, and completed paintings. Access is via the existing wooden staircase from the passage to the attic. The intention from the first considerations counted on the fact that everything could be easily removed without devaluing the barn. The dry-mounted new structure is conceived only as a fill for the old one. These requirements were best met by classic drywall. The mounting profiles are anchored to the full height of the floor and filled with thermal insulation. A reminder of the already existing structure are the wooden ceiling beams passing through the opening in the ceiling and the pair of bracing strips of the truss. From the inside, both the studio and the floor with the gallery are white, while the outer shell consists of a smooth plaster finish painted dark gray. The bright yellow entrance doors correspond to the original paint color of some doors in the building.
The course of construction was not one worth following from the architect's side. He only visited the site during the initial measurement and then years later, straight away with a photographer. All communication took place by phone and over sent photos. Such a method of collaboration can only be risked with the awareness of the builder's indomitable will, the construction experience gained here, a natural sense for the matter, and infectious perfectionism. The original idea to permanently inhabit the farm will soon hopefully be fulfilled.
Viktor Vlach
The English translation is powered by AI tool. Switch to Czech to view the original text source.
7 comments
add comment
Subject
Author
Date
krása
Zuzana Froňková
30.01.14 08:32
Úžasné
Lumír Gazda
30.01.14 08:34
jj
Pavel Nasadil
30.01.14 09:56
...
Viktor Vlach
30.01.14 10:08
krásné
Anna Švehlíková
30.01.14 11:08
show all comments


