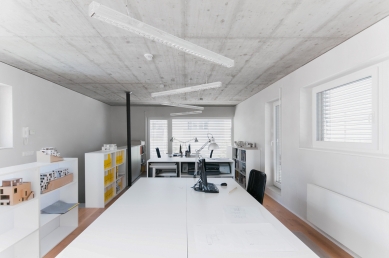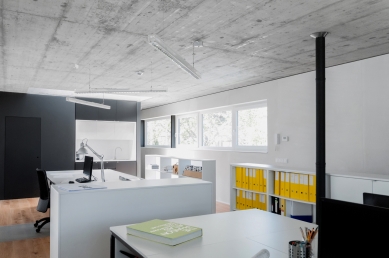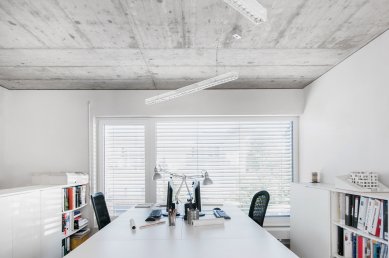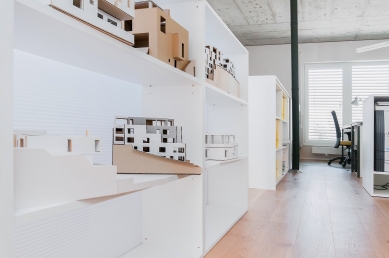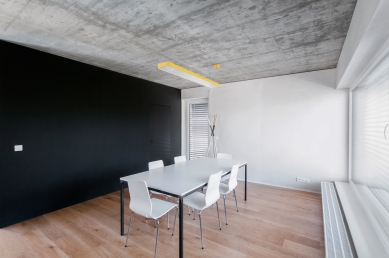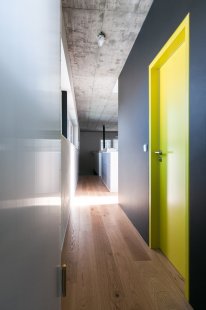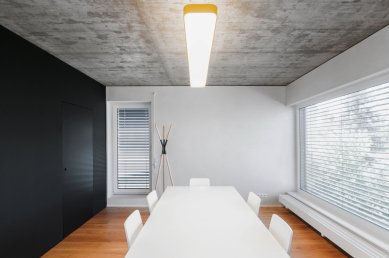
Atelier ma3

The new headquarters of the firm ma3 architekti was created on the second floor of a newly built family house in Strašnice.
The advantages include not only the peaceful environment and the orientation of the house towards greenery but also the abundance of daylight that enters the interior evenly through large windows and a skylight.
The interior space is designed modestly. The basic materials are exposed concrete on the ceiling and wooden flooring made of wide boards. The bathroom, kitchenette, and storage are hidden in a black cube, which is freely placed within the studio space and separates the main working area from the meeting area. In the bathroom, a washable light green paint is applied to the walls. The furniture is made of white laminated material or polycarbonate.
The advantages include not only the peaceful environment and the orientation of the house towards greenery but also the abundance of daylight that enters the interior evenly through large windows and a skylight.
The interior space is designed modestly. The basic materials are exposed concrete on the ceiling and wooden flooring made of wide boards. The bathroom, kitchenette, and storage are hidden in a black cube, which is freely placed within the studio space and separates the main working area from the meeting area. In the bathroom, a washable light green paint is applied to the walls. The furniture is made of white laminated material or polycarbonate.
The English translation is powered by AI tool. Switch to Czech to view the original text source.
0 comments
add comment


