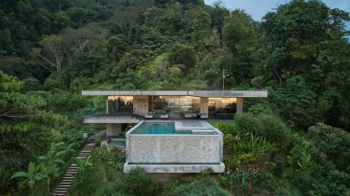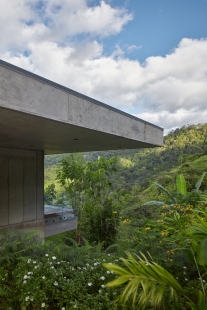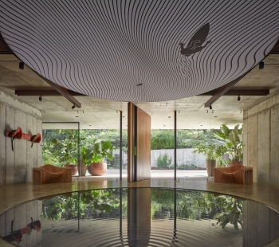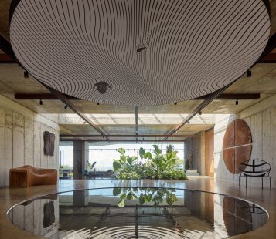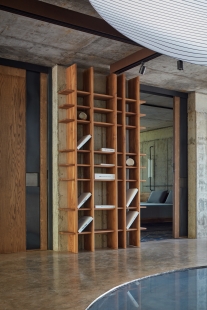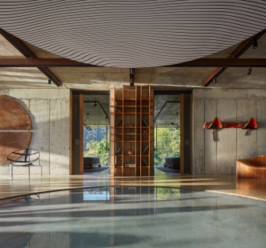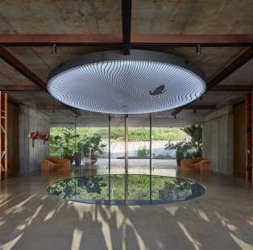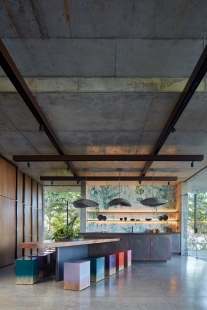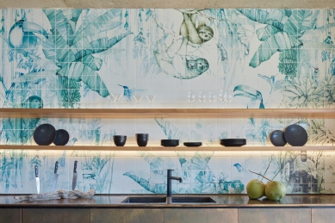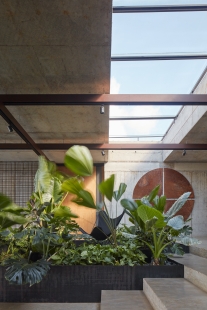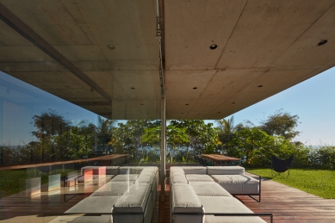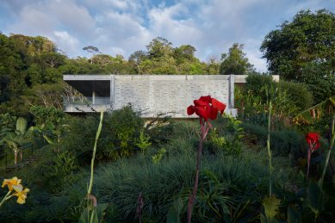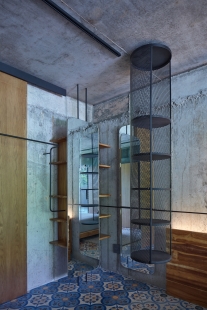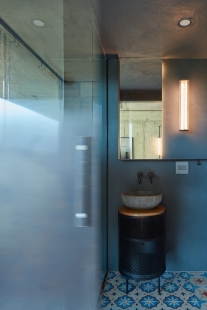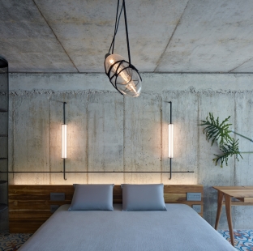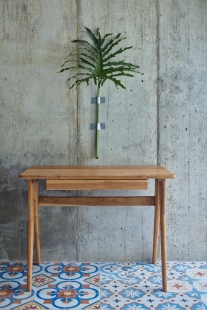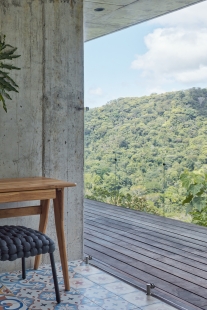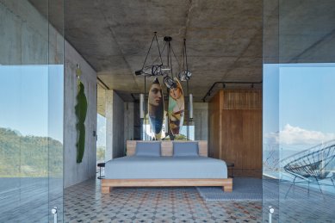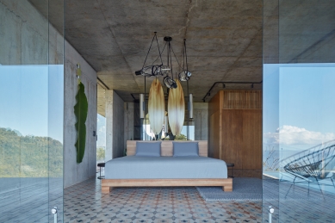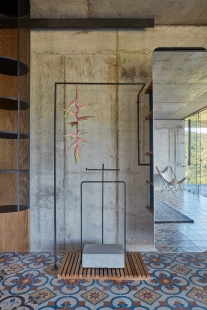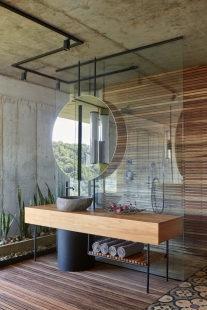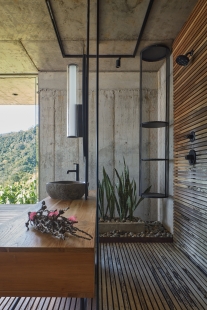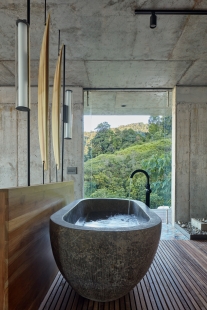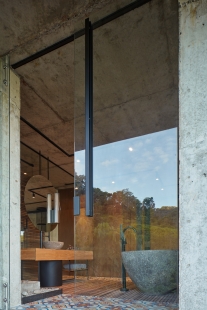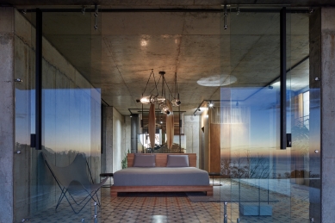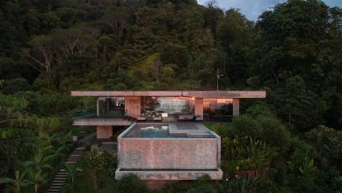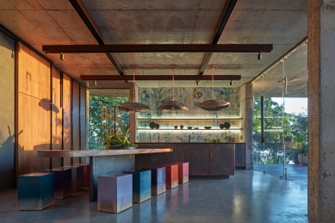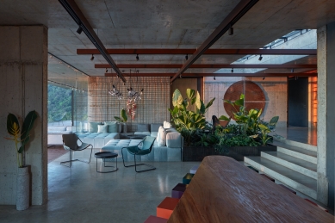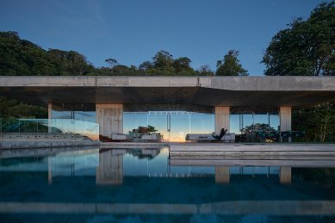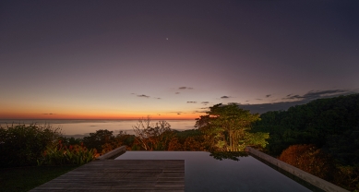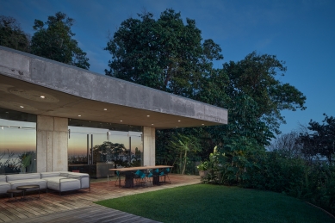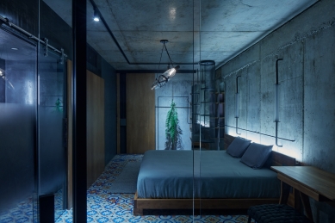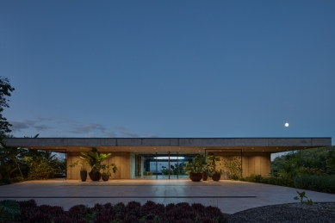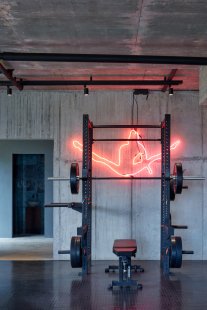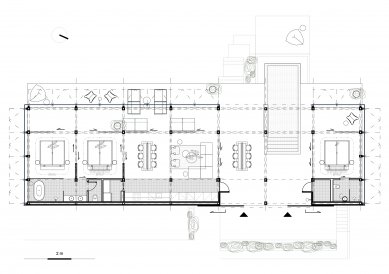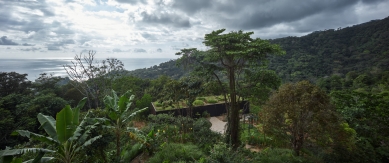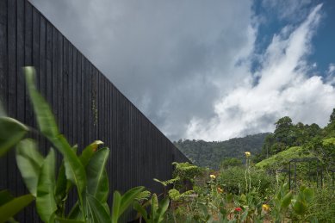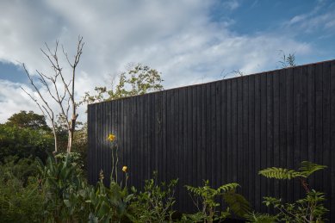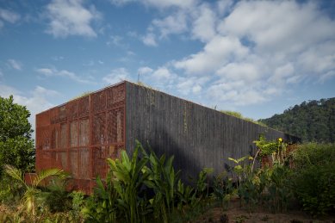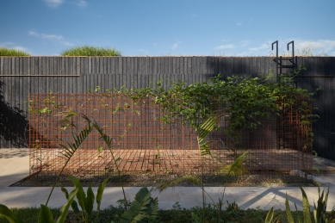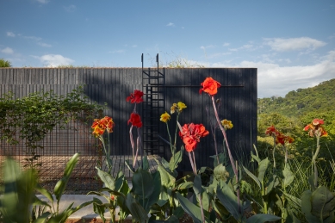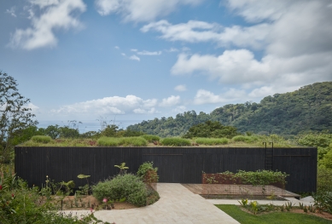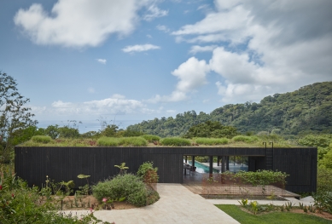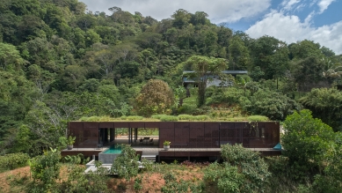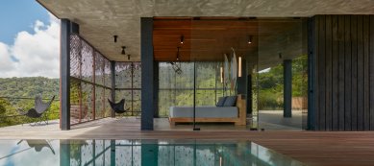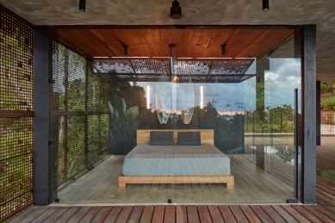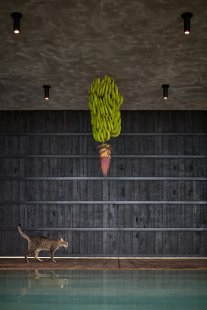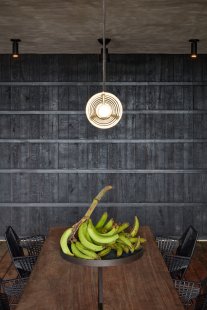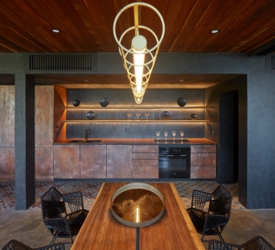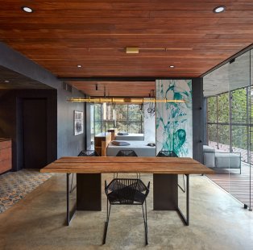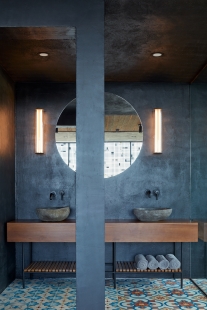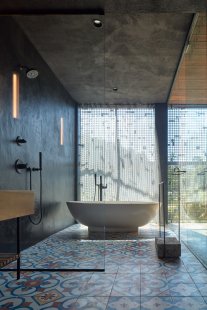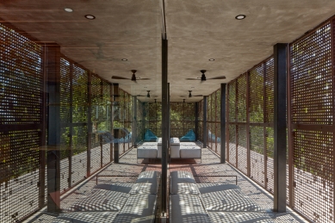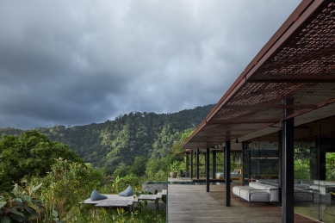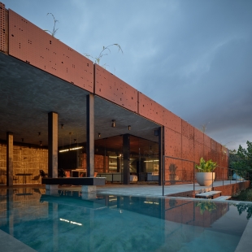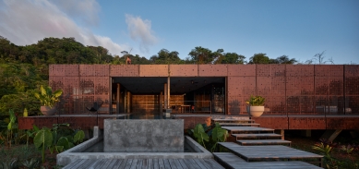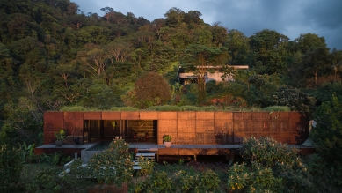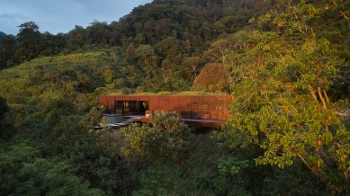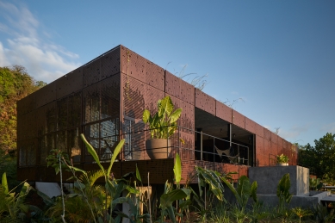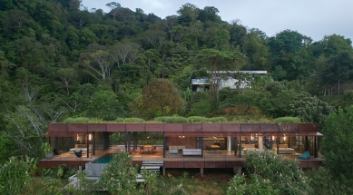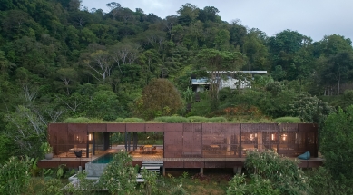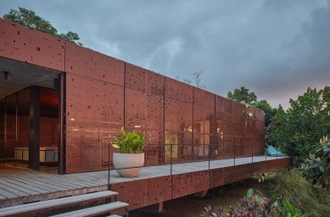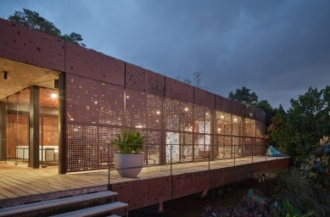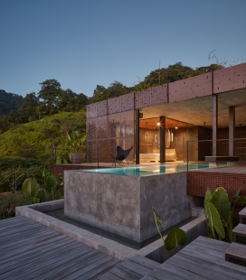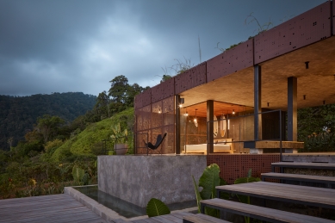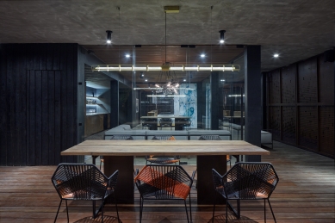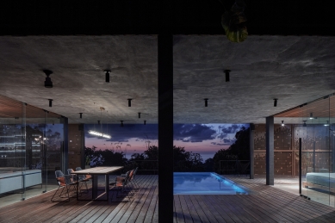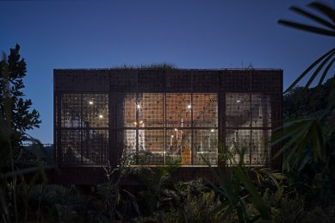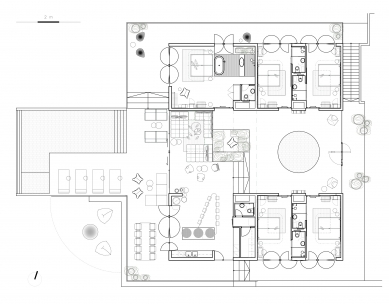
Art Villas Costa Rica

Resort Art Villas in the Costa Rican jungle with views of the Pacific Ocean consists of three unique villas and a multifunctional tropical pavilion:
3 unique villas = 3 architects = 3 different approaches
The main architect of the entire resort is the studio Formafatal led by Dagmar Štěpánová. In addition to designing the interiors for all buildings, Formafatal gave each villa its final appearance and unified the entire Art Villas resort into a unique cohesive complex.
The studio Refuel works designed the architectural concept of the concrete Art villa.
The studio Archwerk is the author of the architectural concept of the Coco villa and the Wing pavilion.
Art Villas Resort
Above Hermosa Beach, near the Costa Rican town of Uvita, the Art Villas resort hides in the steep slope of the jungle. Three unique villas and a multifunctional open pavilion are scattered across a plot of land totaling 2.5 hectares. When the investor approached the architects, he wished to create a place where visitors could merge with nature, clear their minds, and simultaneously experience luxury and adventure. He wanted to create a place that would deeply resonate with everyone who experienced it.
The architects at Formafatal built upon the client's brief and were additionally inspired by the colors of Central and South America in their design.
Atelier villa
The Atelier villa was designed as a private villa for the investor and his family.
The 26-meter-long rectangular structure is set into the steep slope and partially levitates above lush tropical vegetation. All views are directed towards the distance towards the ocean or the green hills, while the rear facade facing the driveway and other villas is deliberately designed without windows, emphasizing privacy.
Alongside the idea of "erasing the boundaries between interior and exterior," we placed the greatest emphasis on structural simplicity and clean lines (pura vida >> pura arquitectura).
The chosen structural system is a steel skeleton with spans of 4x4 meters.
The subtle color of the facades, as well as the green roof, allows the villa to blend even more with its surroundings. All facades oriented towards views of the jungle and the ocean are designed with large-format aluminum perforated panels, which do not heat up in the sun and are also rust-resistant. When extended, they serve as shading elements. The degree and pattern of perforation vary on each panel, creating an interesting play of light and shadows in the villa's interior. These panels are coated in a Cor-Ten color. The rear solid facade is entirely clad in wooden burnt planks using the traditional Japanese technique Shou-sugi-ban, which protects the wood from aging and external influences.
The villa's layout is designed in the same minimalist spirit as its shape suggests. Along the solid rear facade wall, we arranged technical rooms, storage, bathrooms, and a kitchen.
The rest unfolds in an open layout where the boundaries between interior and exterior disappear, and the entire space is perceived as a covered terrace. Using lightweight sliding partitions, the space can be adapted to create private zones as needed.
An infinity pool is inset into the terrace, partially covered by the house's roof, thus protected from the harsh sun.
The entire interior is arranged in warm earthy tones using natural materials. Except for chairs and stools at dining tables, all furniture is designed specifically for the villa and custom-made. The furniture was largely commissioned and realized on-site with the help of local craftsmen. Some elements were, on the contrary, custom-made in the Czech Republic and subsequently transported to the site.
From Czech manufacturers, we chose the renowned glass brand Bomma, whose Shibari lights enhance the lighting atmosphere of the villa's tropical interior.
Art Villa
The majestic concrete villa was the first project and the first realization of the entire Art Villas complex. The architectural concept of the villa is designed by architects from the studio Refuel Works.
The studio Formafatal was approached by the investor for designing the interiors during the project's planning and preparation.
The two-story villa occupies a prime position on a plot of land measuring 25,000 m². The usable area of the villa is 570 m². In addition to generous common areas (foyer, main living room, kitchen with dining area, and living terrace by the pool), the villa features a total of 5 bedrooms with en-suite bathrooms. In the villa's basement, you will find a children's playroom, fitness center, dance room, changing room, laundry room, and technical support for the house.
The inspiration for the interior designs came from both the surrounding wild jungle and realizations by Brazilian architect Paulo Mendes da Rocha.
The concrete walls are intentionally left in their raw state, which, in combination with interior elements, used materials, water surface, and greenery, creates an extraordinary environment - both rugged and luxurious.
For the floors of all bedrooms and bathrooms, we designed significantly more ornate cement tiles that were custom-made in neighboring Nicaragua. The variability of patterns and colors refers to the uniqueness and unrepeatability of each moment. With every step, something changes.
Another prominent element in the interior is a hand-painted watercolor jungle motif on the ceramic backsplash of the kitchen wall. It depicts life behind the wall and serves as another window with a view of the surrounding nature.
In the Art villa, as well as in the Atelier villa, almost all furniture is designed and crafted by local artisans or made in the Czech Republic and subsequently transported to the site.
The atypical furniture is complemented by several chairs that share a common origin - all chairs were designed by South American designers or architects.
Teak wood, metal, and linen are the main materials used in the villa's spaces. Together with broken pastel and bold colors used in the atypical furniture, they enliven and soften the interior of the raw concrete monolith.
Landscape architecture – atelier Flera
"The overall concept of greenery is very specific because the plot is situated on a very steep slope. We tried to make the most of it by integrating and making it accessible, designing various stairs and small terraces into it. Elsewhere, we intertwined greenery with a long colorful slide. Around the villa, you will find typical experiences for us today, such as fire pits, swings, or places for growing vegetables. The work with climbing greenery around the villa is quite sophisticated, helping us maintain privacy in the immediate vicinity of the house.
We brought the ever-present jungle as close to the living spaces as possible. We worked with local non-invasive greenery to the maximum extent, selecting much of what is edible nearby, such as banana trees, coconuts, mangoes, papayas, or lesser-known baobab or guava. The whole hill is named after a Spanish plant achiote, which we refer to in Czech as oreláník, and we worked significantly with that on the plot as well. Of course, we also ensured the presence of the Costa Rican national tree, which has a beautiful name, ear tree." (Ferdinand Leffler)
- concrete Art villa
- minimalist tropical Atelier villa
- Coco villa (a collection of 5 small timber structures)
- Wing (tropical multifunctional pavilion)
3 unique villas = 3 architects = 3 different approaches
The main architect of the entire resort is the studio Formafatal led by Dagmar Štěpánová. In addition to designing the interiors for all buildings, Formafatal gave each villa its final appearance and unified the entire Art Villas resort into a unique cohesive complex.
The studio Refuel works designed the architectural concept of the concrete Art villa.
The studio Archwerk is the author of the architectural concept of the Coco villa and the Wing pavilion.
Art Villas Resort
Above Hermosa Beach, near the Costa Rican town of Uvita, the Art Villas resort hides in the steep slope of the jungle. Three unique villas and a multifunctional open pavilion are scattered across a plot of land totaling 2.5 hectares. When the investor approached the architects, he wished to create a place where visitors could merge with nature, clear their minds, and simultaneously experience luxury and adventure. He wanted to create a place that would deeply resonate with everyone who experienced it.
The architects at Formafatal built upon the client's brief and were additionally inspired by the colors of Central and South America in their design.
Atelier villa
The Atelier villa was designed as a private villa for the investor and his family.
The 26-meter-long rectangular structure is set into the steep slope and partially levitates above lush tropical vegetation. All views are directed towards the distance towards the ocean or the green hills, while the rear facade facing the driveway and other villas is deliberately designed without windows, emphasizing privacy.
Alongside the idea of "erasing the boundaries between interior and exterior," we placed the greatest emphasis on structural simplicity and clean lines (pura vida >> pura arquitectura).
The chosen structural system is a steel skeleton with spans of 4x4 meters.
The subtle color of the facades, as well as the green roof, allows the villa to blend even more with its surroundings. All facades oriented towards views of the jungle and the ocean are designed with large-format aluminum perforated panels, which do not heat up in the sun and are also rust-resistant. When extended, they serve as shading elements. The degree and pattern of perforation vary on each panel, creating an interesting play of light and shadows in the villa's interior. These panels are coated in a Cor-Ten color. The rear solid facade is entirely clad in wooden burnt planks using the traditional Japanese technique Shou-sugi-ban, which protects the wood from aging and external influences.
The villa's layout is designed in the same minimalist spirit as its shape suggests. Along the solid rear facade wall, we arranged technical rooms, storage, bathrooms, and a kitchen.
The rest unfolds in an open layout where the boundaries between interior and exterior disappear, and the entire space is perceived as a covered terrace. Using lightweight sliding partitions, the space can be adapted to create private zones as needed.
An infinity pool is inset into the terrace, partially covered by the house's roof, thus protected from the harsh sun.
The entire interior is arranged in warm earthy tones using natural materials. Except for chairs and stools at dining tables, all furniture is designed specifically for the villa and custom-made. The furniture was largely commissioned and realized on-site with the help of local craftsmen. Some elements were, on the contrary, custom-made in the Czech Republic and subsequently transported to the site.
From Czech manufacturers, we chose the renowned glass brand Bomma, whose Shibari lights enhance the lighting atmosphere of the villa's tropical interior.
Art Villa
The majestic concrete villa was the first project and the first realization of the entire Art Villas complex. The architectural concept of the villa is designed by architects from the studio Refuel Works.
The studio Formafatal was approached by the investor for designing the interiors during the project's planning and preparation.
The two-story villa occupies a prime position on a plot of land measuring 25,000 m². The usable area of the villa is 570 m². In addition to generous common areas (foyer, main living room, kitchen with dining area, and living terrace by the pool), the villa features a total of 5 bedrooms with en-suite bathrooms. In the villa's basement, you will find a children's playroom, fitness center, dance room, changing room, laundry room, and technical support for the house.
The inspiration for the interior designs came from both the surrounding wild jungle and realizations by Brazilian architect Paulo Mendes da Rocha.
The concrete walls are intentionally left in their raw state, which, in combination with interior elements, used materials, water surface, and greenery, creates an extraordinary environment - both rugged and luxurious.
For the floors of all bedrooms and bathrooms, we designed significantly more ornate cement tiles that were custom-made in neighboring Nicaragua. The variability of patterns and colors refers to the uniqueness and unrepeatability of each moment. With every step, something changes.
Another prominent element in the interior is a hand-painted watercolor jungle motif on the ceramic backsplash of the kitchen wall. It depicts life behind the wall and serves as another window with a view of the surrounding nature.
In the Art villa, as well as in the Atelier villa, almost all furniture is designed and crafted by local artisans or made in the Czech Republic and subsequently transported to the site.
The atypical furniture is complemented by several chairs that share a common origin - all chairs were designed by South American designers or architects.
Teak wood, metal, and linen are the main materials used in the villa's spaces. Together with broken pastel and bold colors used in the atypical furniture, they enliven and soften the interior of the raw concrete monolith.
Landscape architecture – atelier Flera
"The overall concept of greenery is very specific because the plot is situated on a very steep slope. We tried to make the most of it by integrating and making it accessible, designing various stairs and small terraces into it. Elsewhere, we intertwined greenery with a long colorful slide. Around the villa, you will find typical experiences for us today, such as fire pits, swings, or places for growing vegetables. The work with climbing greenery around the villa is quite sophisticated, helping us maintain privacy in the immediate vicinity of the house.
We brought the ever-present jungle as close to the living spaces as possible. We worked with local non-invasive greenery to the maximum extent, selecting much of what is edible nearby, such as banana trees, coconuts, mangoes, papayas, or lesser-known baobab or guava. The whole hill is named after a Spanish plant achiote, which we refer to in Czech as oreláník, and we worked significantly with that on the plot as well. Of course, we also ensured the presence of the Costa Rican national tree, which has a beautiful name, ear tree." (Ferdinand Leffler)
The English translation is powered by AI tool. Switch to Czech to view the original text source.
2 comments
add comment
Subject
Author
Date
architektura
Karel Doležel
27.11.20 05:33
děkan
Zbyněk Ryška
28.11.20 12:29
show all comments


