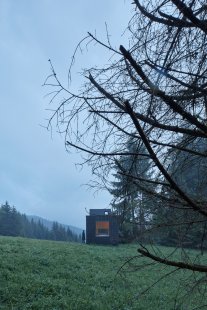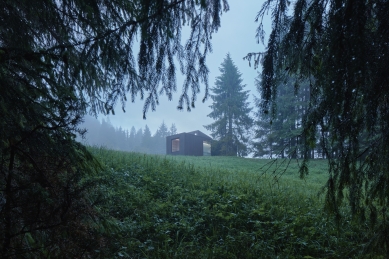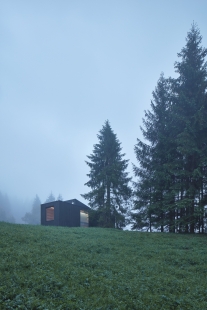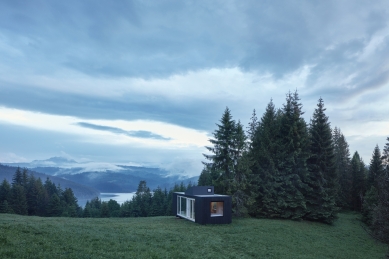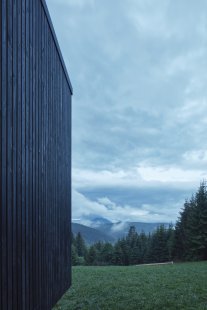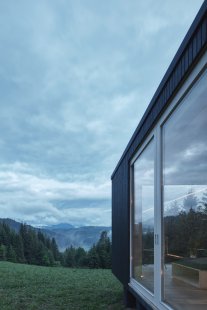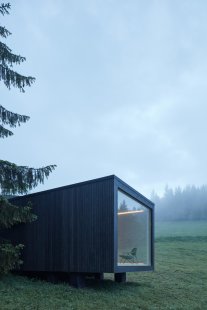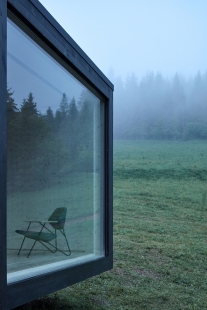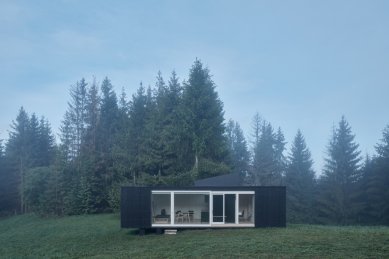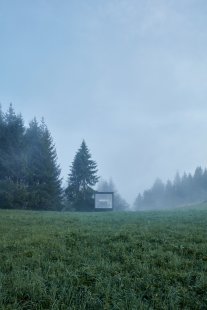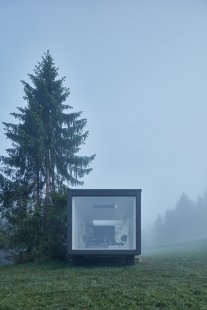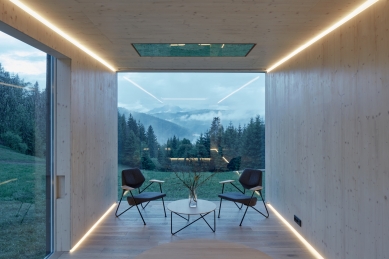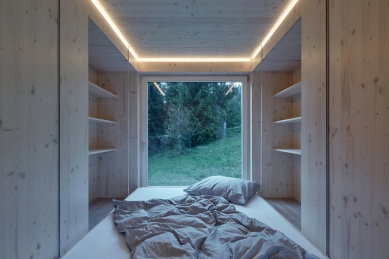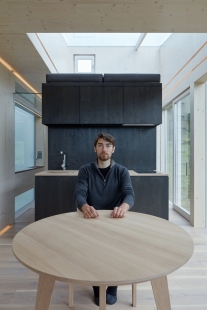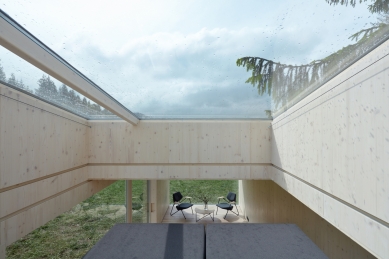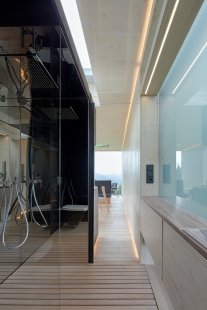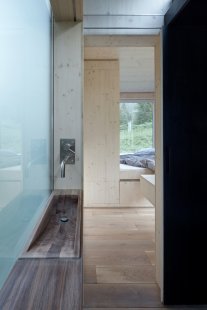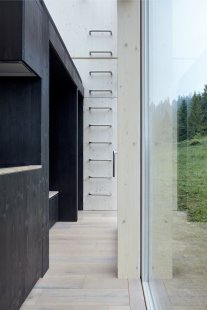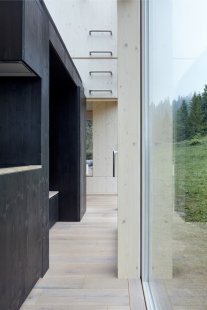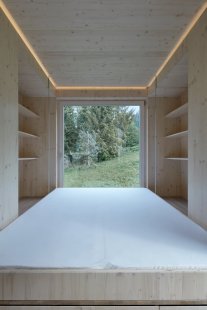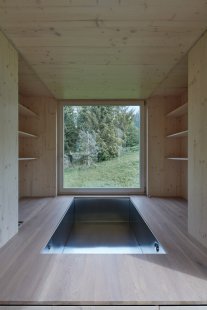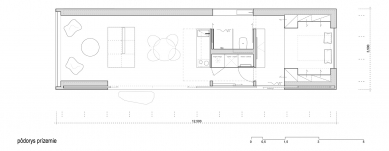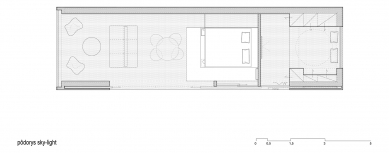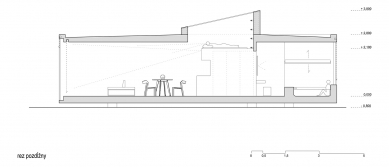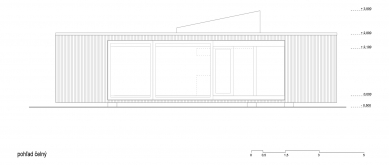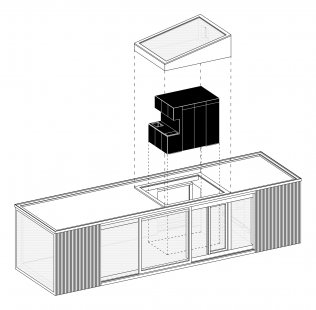
Ark-shelter

Today, as we live in the accelerated mode of urban life, from deadline to deadline, we occasionally need an escape. An escape from stress, obligations, and civilization, back to our origins. An escape into the wilderness, to remind ourselves who we really are.
At ARK-shelter, we have been redesigning, building, and testing for three years. There are already dozens of shelters with the ambition to provide comfort in the heart of nature for uninterrupted relaxation.
From this genesis comes our new model, which we are working on under the name ''into the wild''. With its minimalist design, it aims to divert visual attention back to the surrounding nature in which it is set. This is achieved through openings in all five of its facades, which frame views like scenic plays of nature and always reflect in different ways into the interior. Whether it's the opening wall that physically lets nature inside, the cantilevered front glazing that makes you feel like you are right in the outdoors when you sit, the bathroom's milk-glass wall where the theater of touching branches and changing silhouettes of the forest plays out, or the horizontal glazing of the skybox that makes you feel like you are outside under the open sky as you fall asleep.
The shelter's envelope, with its low-tech appearance, tries to blend with nature while subtly concealing a complex and ingenious system that automatically works with space and light.
Based on sensors and preset modes, it automatically heats, dims, or ventilates the spaces, and even transforms them to change their use. The object, like other Ark-shelters, can also operate off-grid, through the alignment of solar panels, batteries, or rainwater tanks along with a filtration system.
We divided the space of approximately 40 m² using a central black box into five different zones; thus, each of its facades defines the function of a given zone and divides them using retractable or foldable doors at the corners of the box.
The entrance gap between the box and the glass wall of the shelter's envelope is optically enlarged by a skylight above and a glass wall along it. On the left side is the box with a kitchen counter, where the daytime zone culminates with seating in the front window. The back side of the box features the shower and toilet, where the space of the gap is enclosed into the bathroom by retracting doors from the corners of the box, again illuminated by the longitudinal milk-glass wall of the shelter's envelope. To the right of the box, upon entering the bedroom, we look for a bed, but in front of us is only a hot tub. The bed lowers from the ceiling only at night. After walking around the box, when we return to the entrance hallway and nothing surprises us anymore, we discover a ladder on the inside of the wardrobe doors that provides access to a daybed in the skybox, a meditation space under the open sky.
We enjoy designing details in such a way that the key moments of the object are gradually revealed. The construction thus never ceases to be interesting over time.
This multifunctionality of spaces and the refinement of details wrapped in the minimalist envelope of the shelter are further unveiled by the photos from the guys at BOYSPLAYNICE.
At ARK-shelter, we have been redesigning, building, and testing for three years. There are already dozens of shelters with the ambition to provide comfort in the heart of nature for uninterrupted relaxation.
From this genesis comes our new model, which we are working on under the name ''into the wild''. With its minimalist design, it aims to divert visual attention back to the surrounding nature in which it is set. This is achieved through openings in all five of its facades, which frame views like scenic plays of nature and always reflect in different ways into the interior. Whether it's the opening wall that physically lets nature inside, the cantilevered front glazing that makes you feel like you are right in the outdoors when you sit, the bathroom's milk-glass wall where the theater of touching branches and changing silhouettes of the forest plays out, or the horizontal glazing of the skybox that makes you feel like you are outside under the open sky as you fall asleep.
The shelter's envelope, with its low-tech appearance, tries to blend with nature while subtly concealing a complex and ingenious system that automatically works with space and light.
Based on sensors and preset modes, it automatically heats, dims, or ventilates the spaces, and even transforms them to change their use. The object, like other Ark-shelters, can also operate off-grid, through the alignment of solar panels, batteries, or rainwater tanks along with a filtration system.
We divided the space of approximately 40 m² using a central black box into five different zones; thus, each of its facades defines the function of a given zone and divides them using retractable or foldable doors at the corners of the box.
The entrance gap between the box and the glass wall of the shelter's envelope is optically enlarged by a skylight above and a glass wall along it. On the left side is the box with a kitchen counter, where the daytime zone culminates with seating in the front window. The back side of the box features the shower and toilet, where the space of the gap is enclosed into the bathroom by retracting doors from the corners of the box, again illuminated by the longitudinal milk-glass wall of the shelter's envelope. To the right of the box, upon entering the bedroom, we look for a bed, but in front of us is only a hot tub. The bed lowers from the ceiling only at night. After walking around the box, when we return to the entrance hallway and nothing surprises us anymore, we discover a ladder on the inside of the wardrobe doors that provides access to a daybed in the skybox, a meditation space under the open sky.
We enjoy designing details in such a way that the key moments of the object are gradually revealed. The construction thus never ceases to be interesting over time.
This multifunctionality of spaces and the refinement of details wrapped in the minimalist envelope of the shelter are further unveiled by the photos from the guys at BOYSPLAYNICE.
The English translation is powered by AI tool. Switch to Czech to view the original text source.
1 comment
add comment
Subject
Author
Date
medvede hnedé
23.09.18 10:39
show all comments


