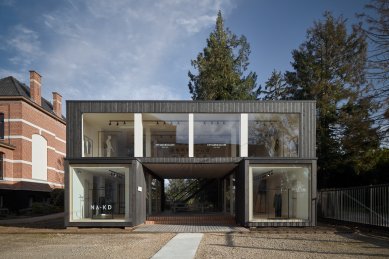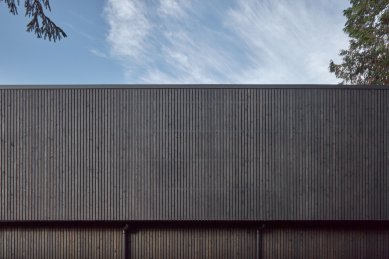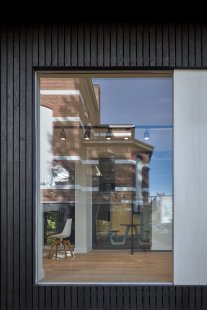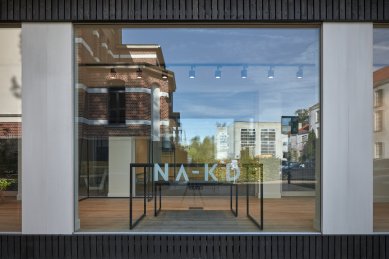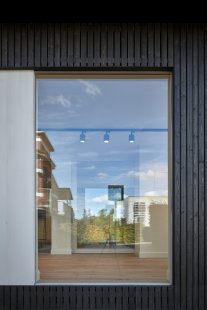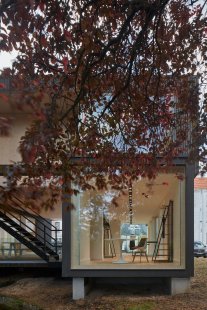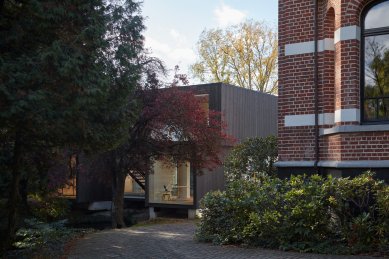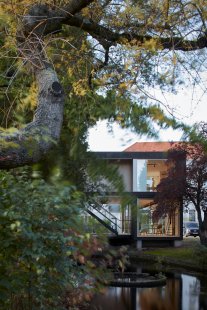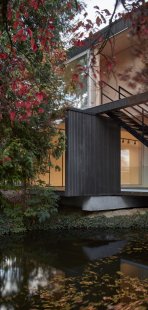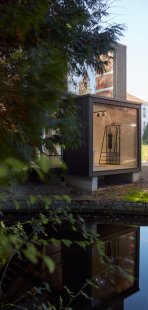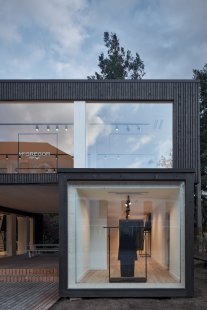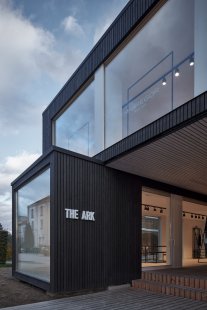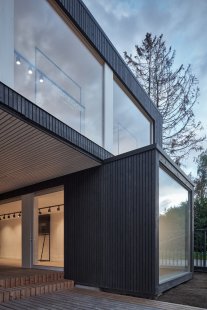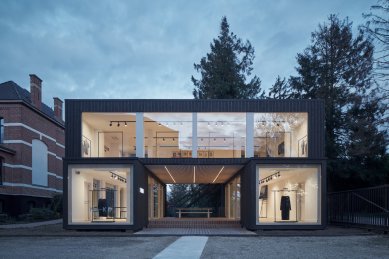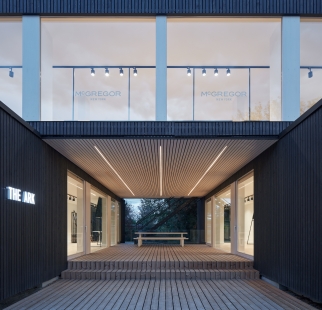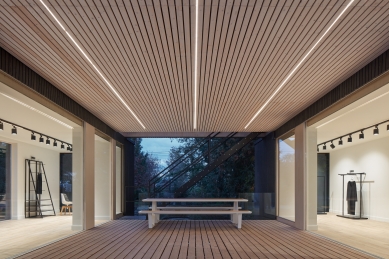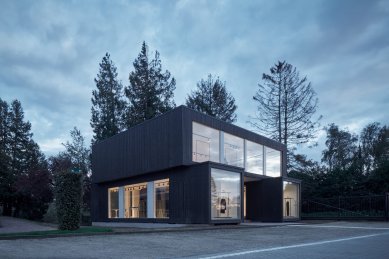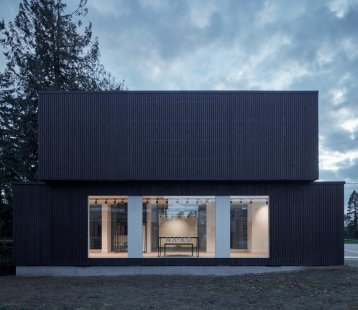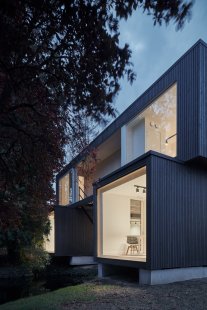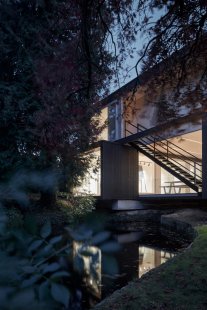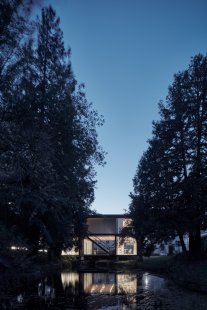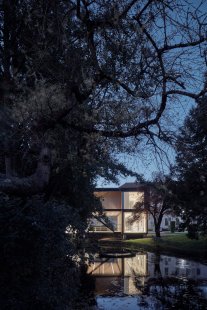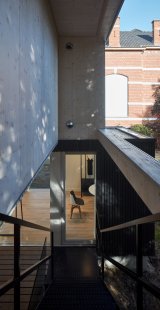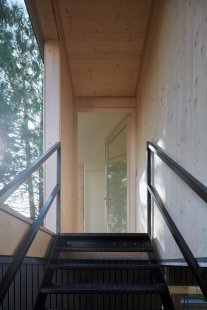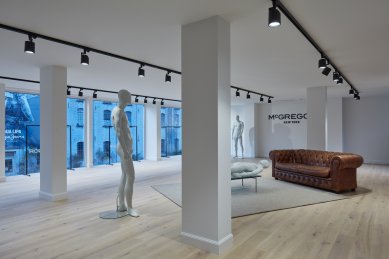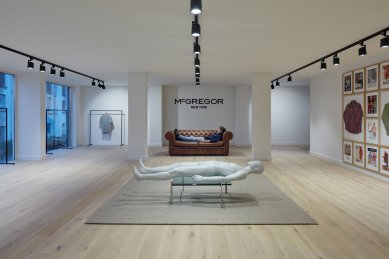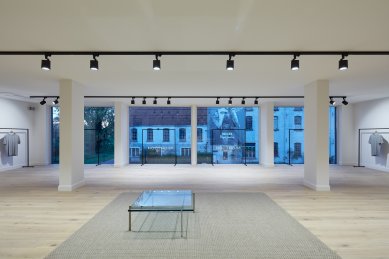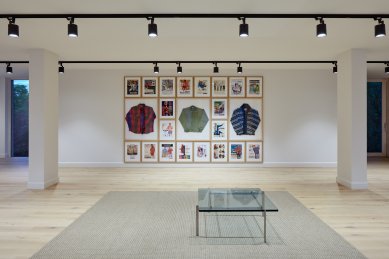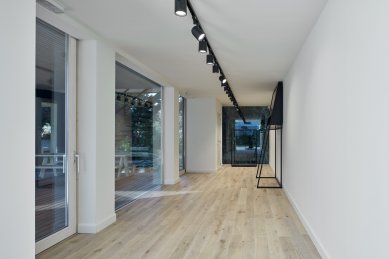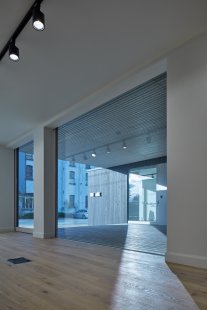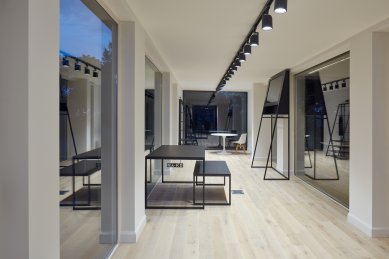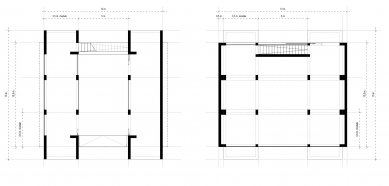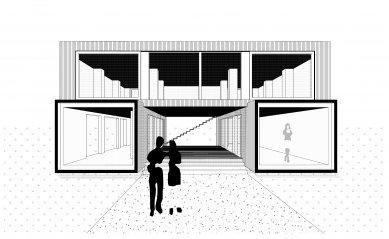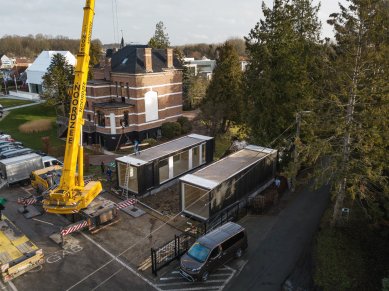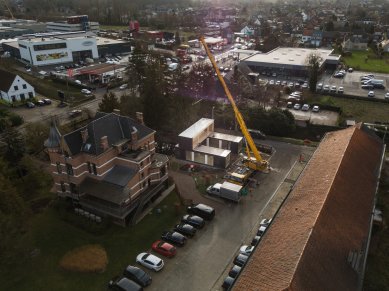
ARK – showroom GAB

The ARK project for the showroom of fashion brands such as GAB, Pepe Jeans, Scotch & Soda, Hackett London, Karl Lagerfeld, Façonnable, McGrego, and others was born out of an urgent demand for a new exhibition space directly in the garden of the company's premises.
The client was straightforward about the speed of construction but did not want to compromise on design with temporary container architecture. The high standard for design was not limited to his textile fashion.
When he chose us for the option of our airy modules, open and bright spaces, we were commissioned to create a two-story structure of 200 m² and stacking modules forming a wall on the property. He was unaware of the variability of our system and insisted on his vision. However, on the day of the contract signing, we presented him with a completely different proposal. A design that aims to reflect the location it inhabits. It serves as a gateway to connect the entrance area of the premises with the lake behind the building, rather than acting as a separating wall.
This design was accepted on the condition that the deadline would be met. Within a week, we reworked the drawings for production, and the following week, the frameworks began to be assembled.
The individual brand showrooms operate independently, meaning they are separated by exteriors, but they also share common space into which they can expand. This terrace in the center of the building has become a venue for summer events and celebrations, elevating the structure to a meeting point for the entire fashion showroom complex.
The client was straightforward about the speed of construction but did not want to compromise on design with temporary container architecture. The high standard for design was not limited to his textile fashion.
When he chose us for the option of our airy modules, open and bright spaces, we were commissioned to create a two-story structure of 200 m² and stacking modules forming a wall on the property. He was unaware of the variability of our system and insisted on his vision. However, on the day of the contract signing, we presented him with a completely different proposal. A design that aims to reflect the location it inhabits. It serves as a gateway to connect the entrance area of the premises with the lake behind the building, rather than acting as a separating wall.
This design was accepted on the condition that the deadline would be met. Within a week, we reworked the drawings for production, and the following week, the frameworks began to be assembled.
The individual brand showrooms operate independently, meaning they are separated by exteriors, but they also share common space into which they can expand. This terrace in the center of the building has become a venue for summer events and celebrations, elevating the structure to a meeting point for the entire fashion showroom complex.
The English translation is powered by AI tool. Switch to Czech to view the original text source.
0 comments
add comment


