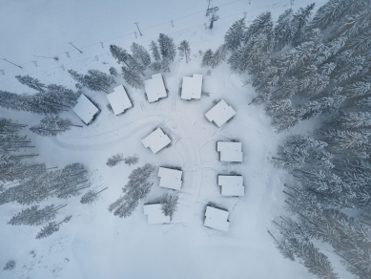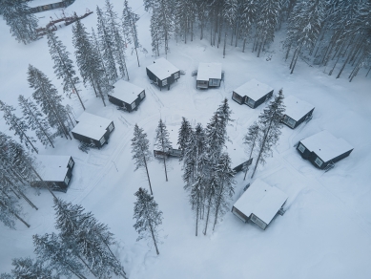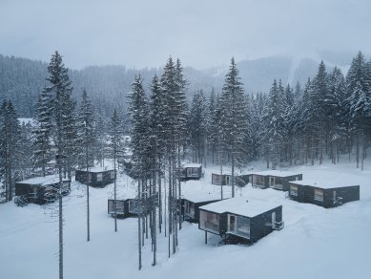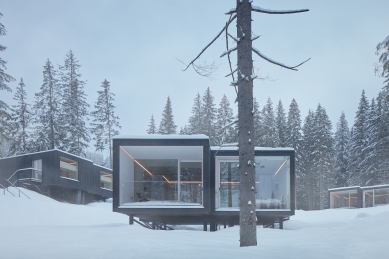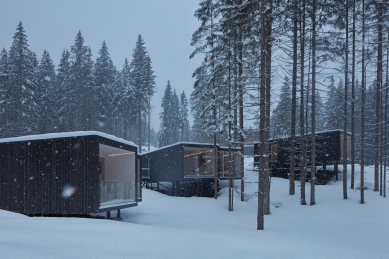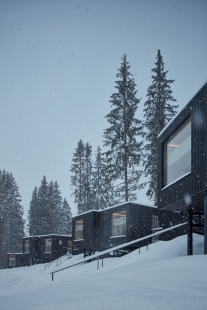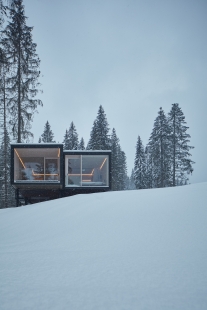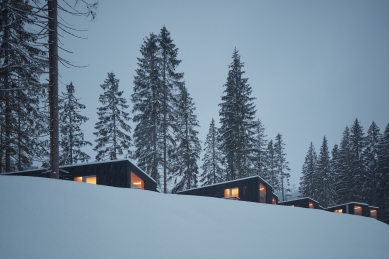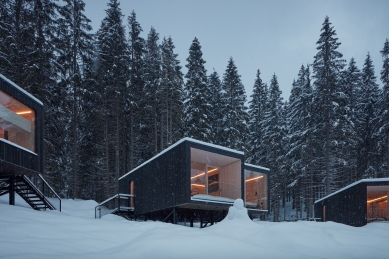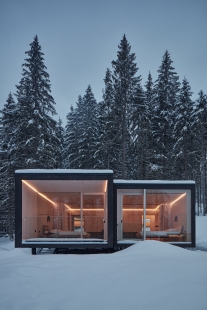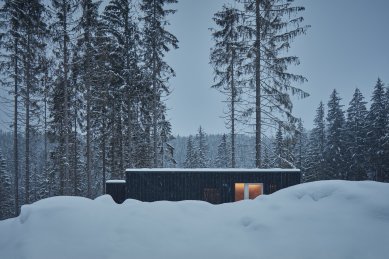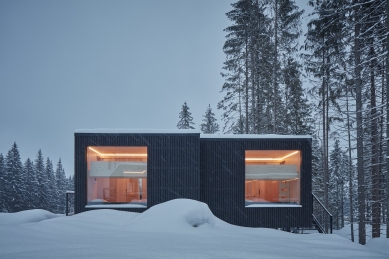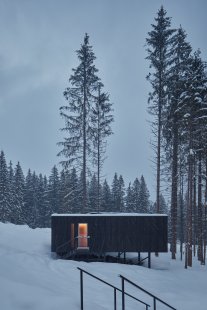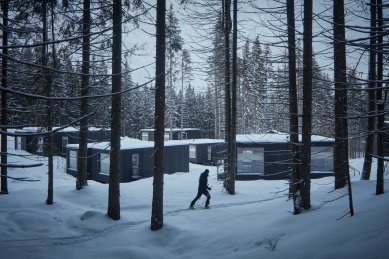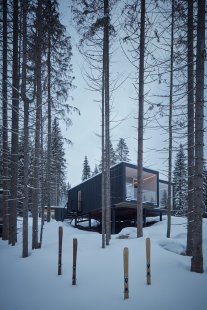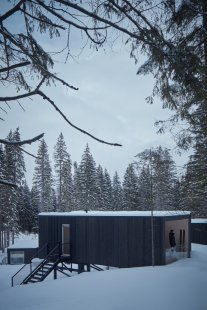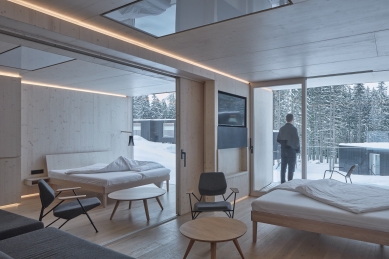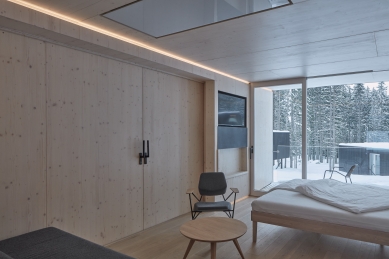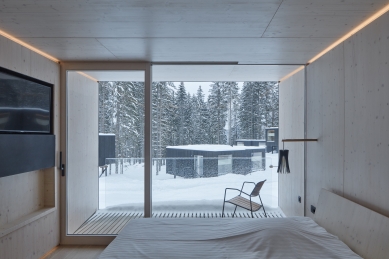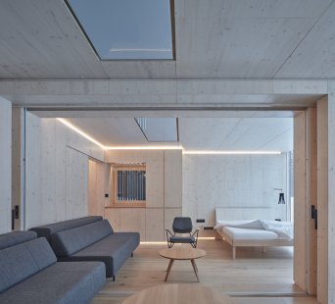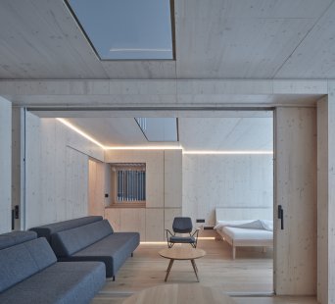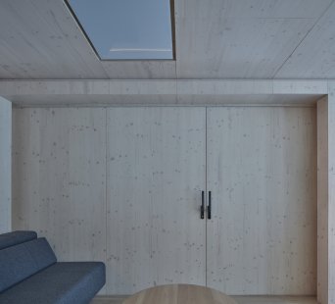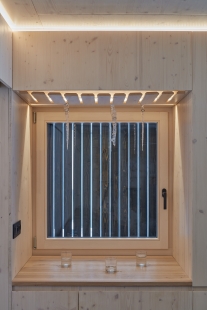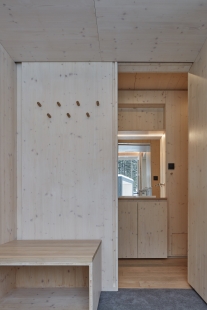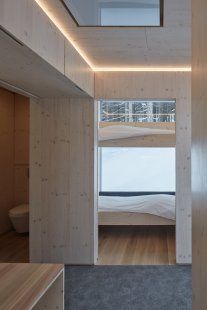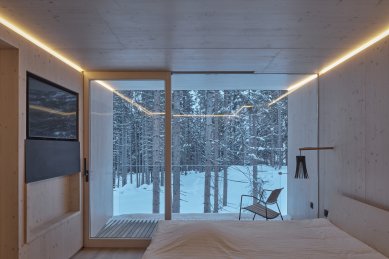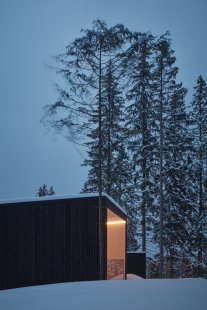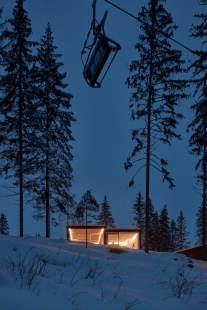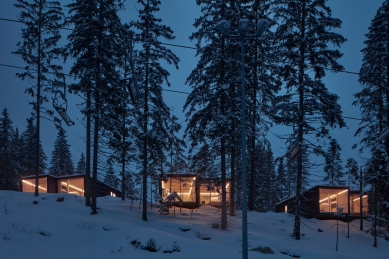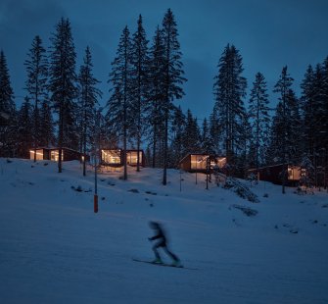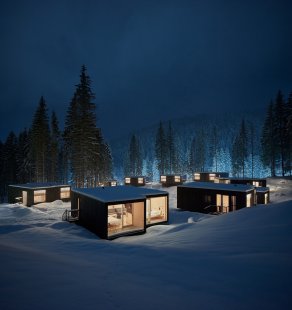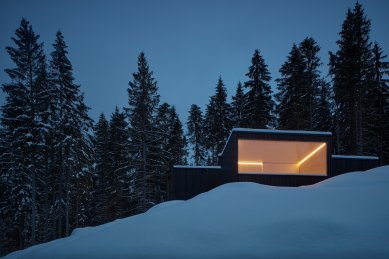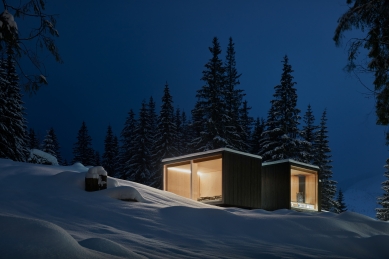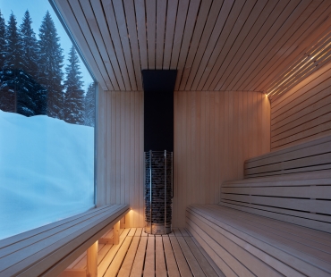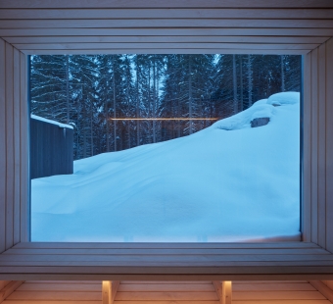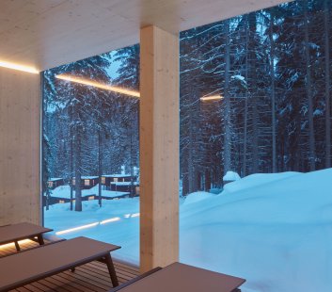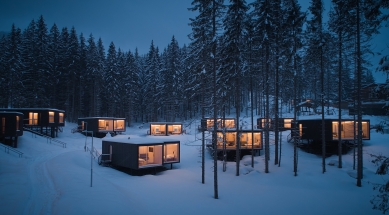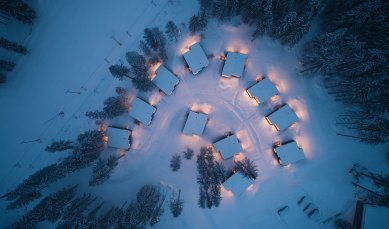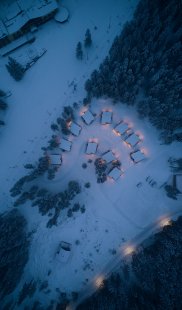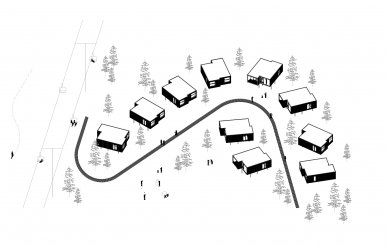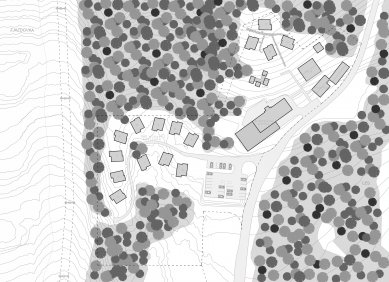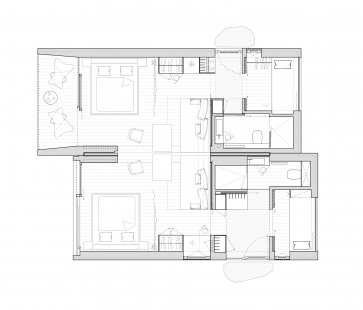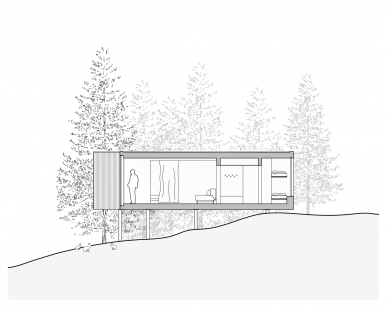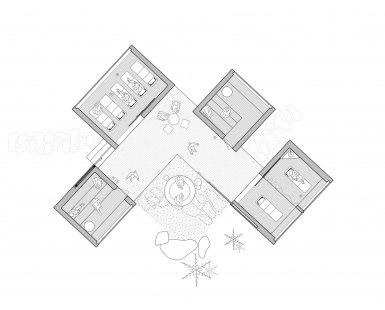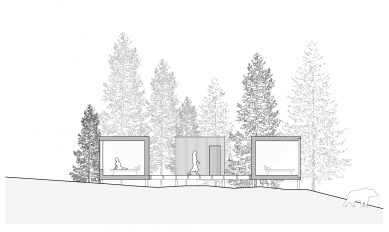
Sheltre pre hotel Bjornson

In Ark-shelter, we were approached for the realization of the forest apartments of the Bjornson hotel; the design of the shelters was quite straightforward and adhered to the specific ideas of the investor. The installation of forest apartments from modular structures among the trees in the vicinity of the existing hotel. We consider this construction concept to be ecological compared to the standard. The structures raised on legs allow the land to flow beneath them; we do not enclose habitats with a concrete slab but, on the contrary, the ground remains breathable even under the cabin, and with the use of a green roof, the area of the habitat even doubles.
We addressed the apartments by adjusting our modules with a one-sided orientation, views, and the effort to fit a large program into the given outline of the apartments for the clients. Each structure consists of two modules, which always contain a separate apartment with a bedroom-living room, children's room, entrance hallway, and hygiene facilities. The pairs of modules, and thus the solo apartments, communicate via a sliding wall that, when opened, unites their living rooms and creates a central common space where both families can meet. This moment transforms the compact spaces of the cells into a comfortable, spacious social core of each cabin.
The pairs of apartments function as mirrored and shifted modules with minor spatial and thus comfort variations, such as the size of bathrooms or an extra balcony to expand the range of the apartment cabins.
The cabins were positioned in the forest with the front facades oriented away from each other and towards different views of the woods or the ski slopes. This close contact with the ski slope gives this area a unique atmosphere.
Guests find themselves in the forest, yet in the middle of the Jasná Low Tatras ski resort; due to the dispersion of residential modules in the woods, guests have privacy, peace, and yet are just a stone's throw away from the hotel with amenities. Here we also assisted the client with the architecture of the hotel extension, including a new restaurant and forest wellness, which we realized by combining four Ark-shelter modules in a cluster of saunas and relaxation rooms with a masseur. We have a good collaboration with Hotel Bjornson, and we believe that we will soon witness further construction phases, which we plan to use to further develop and unify the current layout of the area.
We addressed the apartments by adjusting our modules with a one-sided orientation, views, and the effort to fit a large program into the given outline of the apartments for the clients. Each structure consists of two modules, which always contain a separate apartment with a bedroom-living room, children's room, entrance hallway, and hygiene facilities. The pairs of modules, and thus the solo apartments, communicate via a sliding wall that, when opened, unites their living rooms and creates a central common space where both families can meet. This moment transforms the compact spaces of the cells into a comfortable, spacious social core of each cabin.
The pairs of apartments function as mirrored and shifted modules with minor spatial and thus comfort variations, such as the size of bathrooms or an extra balcony to expand the range of the apartment cabins.
The cabins were positioned in the forest with the front facades oriented away from each other and towards different views of the woods or the ski slopes. This close contact with the ski slope gives this area a unique atmosphere.
Guests find themselves in the forest, yet in the middle of the Jasná Low Tatras ski resort; due to the dispersion of residential modules in the woods, guests have privacy, peace, and yet are just a stone's throw away from the hotel with amenities. Here we also assisted the client with the architecture of the hotel extension, including a new restaurant and forest wellness, which we realized by combining four Ark-shelter modules in a cluster of saunas and relaxation rooms with a masseur. We have a good collaboration with Hotel Bjornson, and we believe that we will soon witness further construction phases, which we plan to use to further develop and unify the current layout of the area.
The English translation is powered by AI tool. Switch to Czech to view the original text source.
0 comments
add comment


