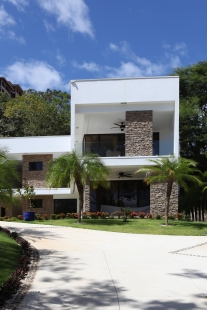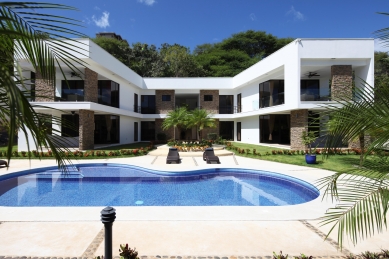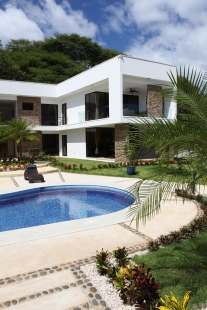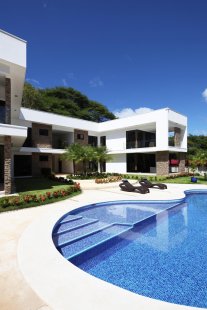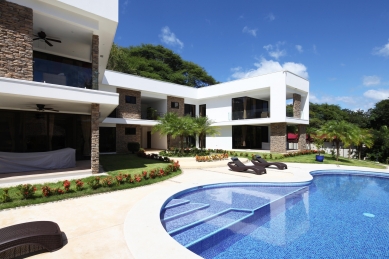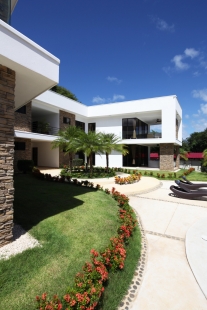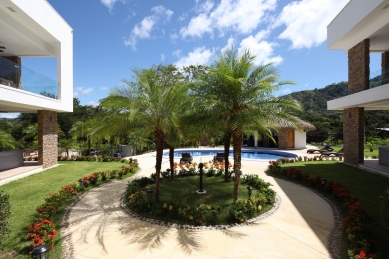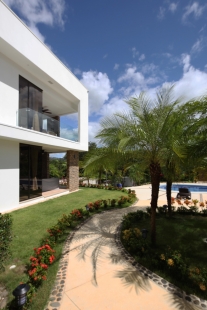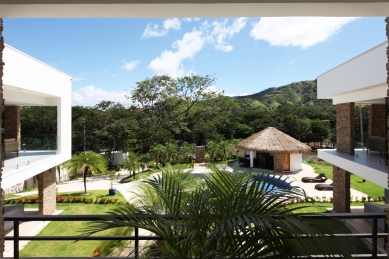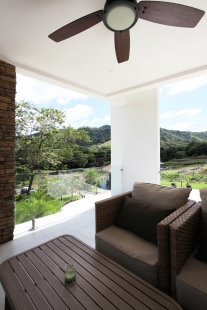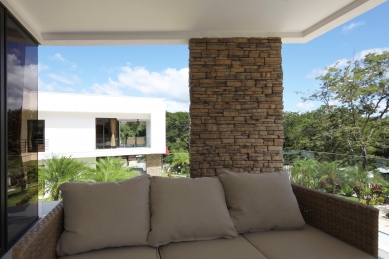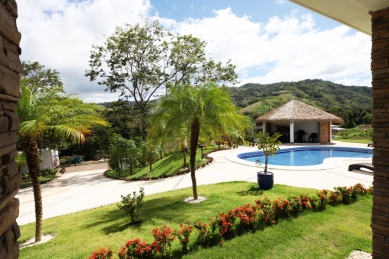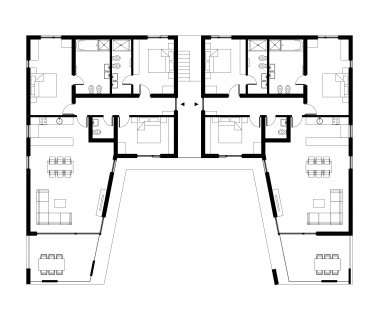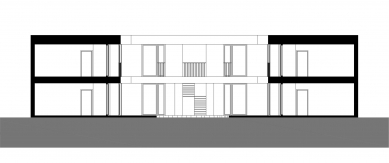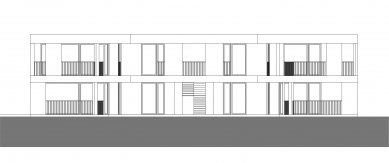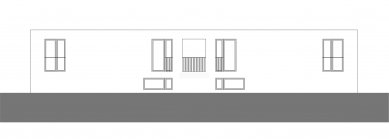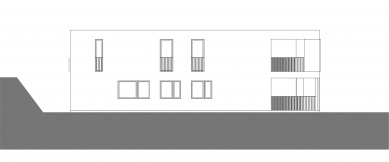
Apartmánový dům Coco Bay, Kostarika Apartment House Coco Bay, Costa Rica

The building is located in the private condominium Coco Bay Estates with 24/7 management and security. The orientation of the land is purely southern and corresponds with the view into the descending valley with stunning vegetation. The view was a determining factor for the modeling of the building's mass. The structure is designed as a solitary unit, as is customary in the area. The house is divided into two wings, each containing two apartments stacked on top of each other. The southern facades of the apartments are always finished with an external loggia that protects the living spaces from harsh sunlight. The wings of the house create an internal atrium with palm vegetation that connects to a protruding pool with an outdoor kitchen in traditional design. Parking for cars is provided on the access roadway.
The layouts of the apartments are nearly identical. The entrance is designed from the central communication part of the house. The entrance hallway connects the bedroom area of the apartment with the living space. The southern bedroom is intended for temporary accommodation of visitors. The northern cooler rooms are designated for residents and have their own bathrooms. The living space has a conical floor plan and narrows towards the southern loggia. At the entrance, there is a kitchen unit with a bar counter leading to a comfortable dining table. A spacious sofa with a TV setup connects to the external loggia featuring garden furniture and a view of the valley. The glass railing of the loggias is also fitted on the ground floor, both to maintain privacy and as protection against the ubiquitous fauna.
The foundation structure of the building is made as a reinforced concrete grid with a top foundation slab. The above-ground vertical load-bearing and non-load-bearing structures are made of concrete hollow blocks reinforced with steel fittings. The ceiling load-bearing structures are monolithic reinforced concrete, while the roof structure is a steel double-skin with a ventilated gap. The interior plaster is smooth stucco with a white finish. The floors are covered with large-format ceramic tiles. The wall coverings in the sanitary facilities are ceramic up to the height of the door openings. The frames of the openings are finished with a dark gray surface treatment, while local rod railings are protected with black powder coating. The railings on the loggias are made of safety glass panels. The main masses of the house are finished with smooth stucco plaster, while local masonry is covered with traditional cladding. The outdoor small architecture is made of exposed concrete, natural stone, and bamboo.
The layouts of the apartments are nearly identical. The entrance is designed from the central communication part of the house. The entrance hallway connects the bedroom area of the apartment with the living space. The southern bedroom is intended for temporary accommodation of visitors. The northern cooler rooms are designated for residents and have their own bathrooms. The living space has a conical floor plan and narrows towards the southern loggia. At the entrance, there is a kitchen unit with a bar counter leading to a comfortable dining table. A spacious sofa with a TV setup connects to the external loggia featuring garden furniture and a view of the valley. The glass railing of the loggias is also fitted on the ground floor, both to maintain privacy and as protection against the ubiquitous fauna.
The foundation structure of the building is made as a reinforced concrete grid with a top foundation slab. The above-ground vertical load-bearing and non-load-bearing structures are made of concrete hollow blocks reinforced with steel fittings. The ceiling load-bearing structures are monolithic reinforced concrete, while the roof structure is a steel double-skin with a ventilated gap. The interior plaster is smooth stucco with a white finish. The floors are covered with large-format ceramic tiles. The wall coverings in the sanitary facilities are ceramic up to the height of the door openings. The frames of the openings are finished with a dark gray surface treatment, while local rod railings are protected with black powder coating. The railings on the loggias are made of safety glass panels. The main masses of the house are finished with smooth stucco plaster, while local masonry is covered with traditional cladding. The outdoor small architecture is made of exposed concrete, natural stone, and bamboo.
The English translation is powered by AI tool. Switch to Czech to view the original text source.
0 comments
add comment



