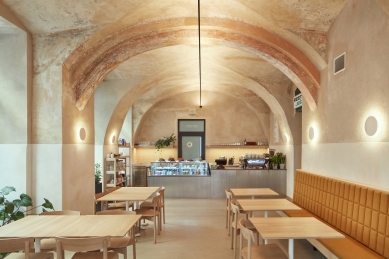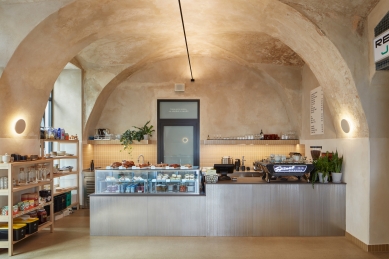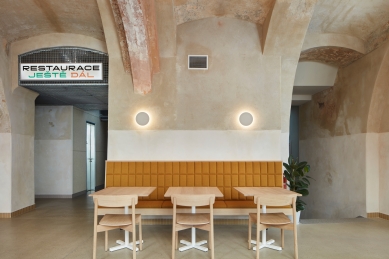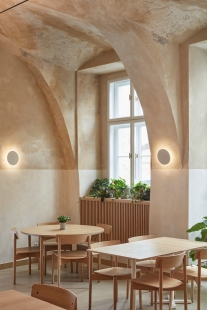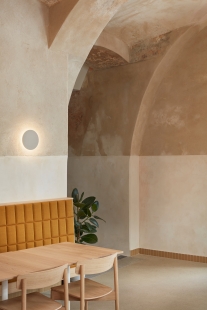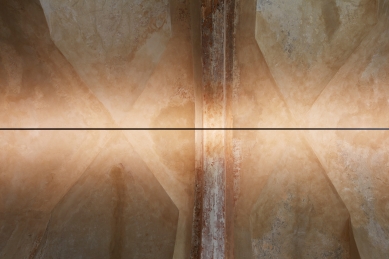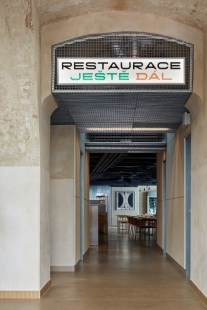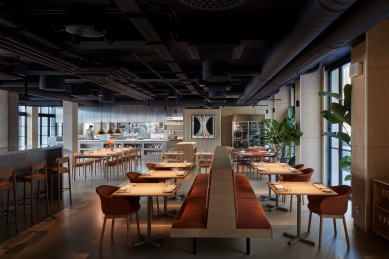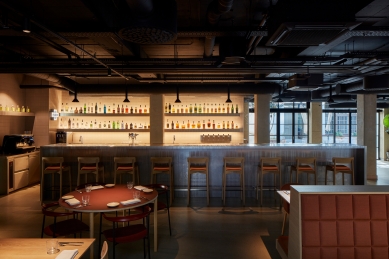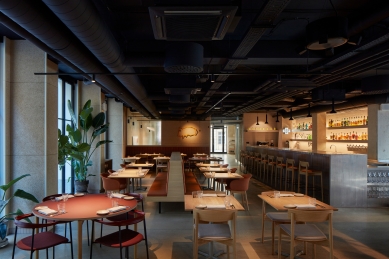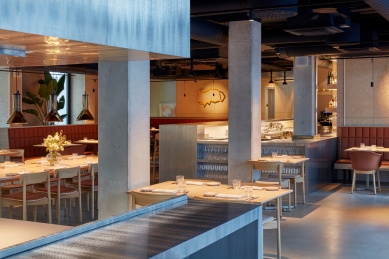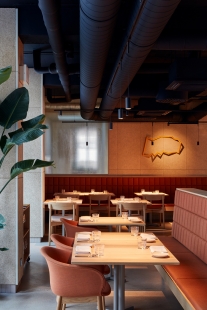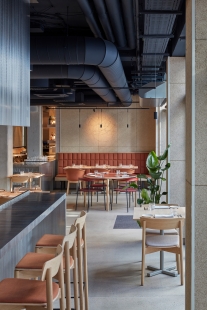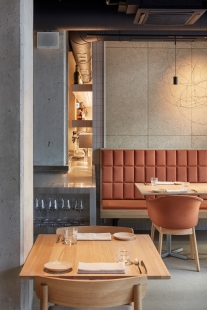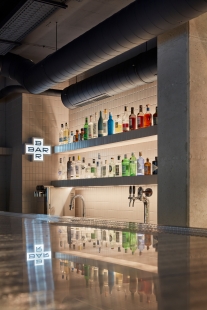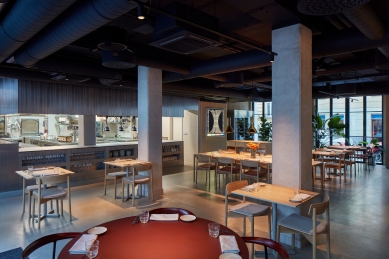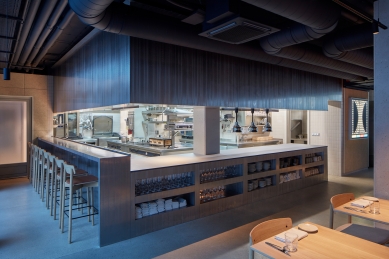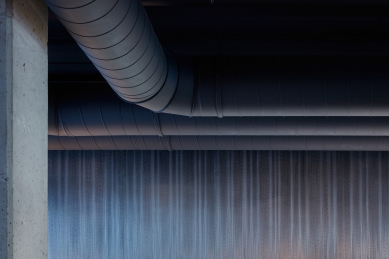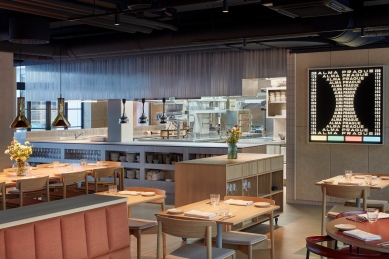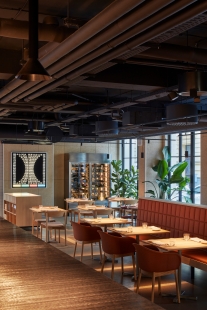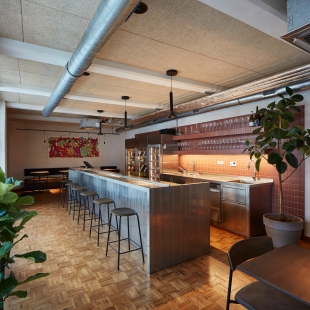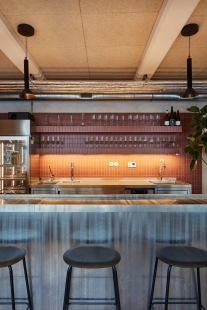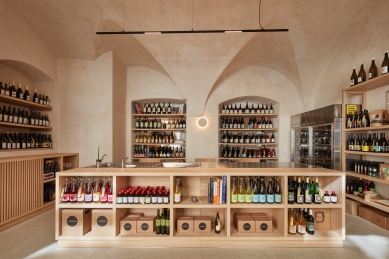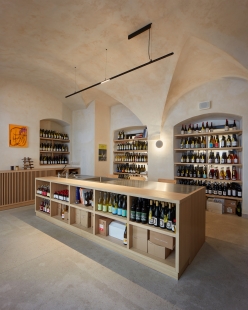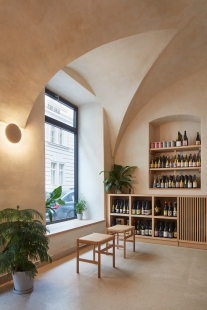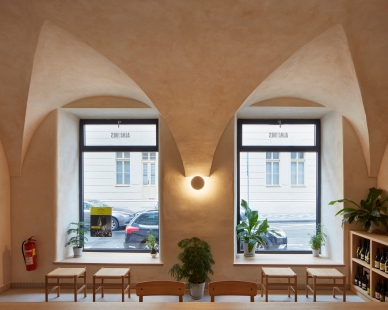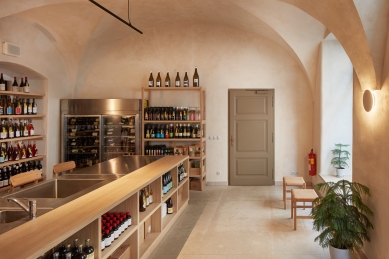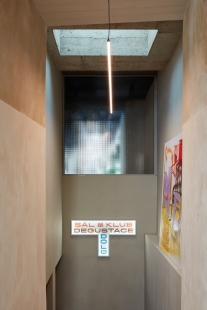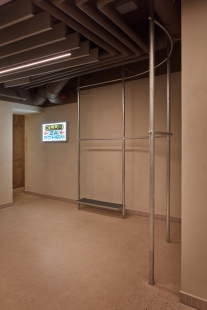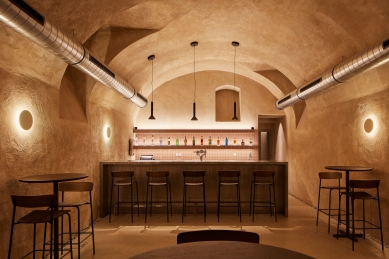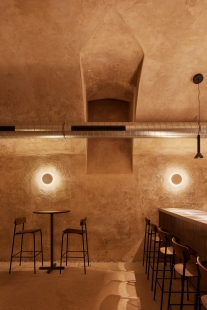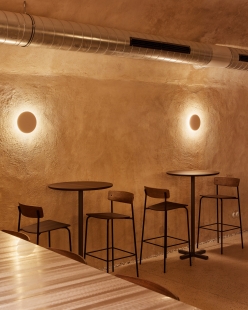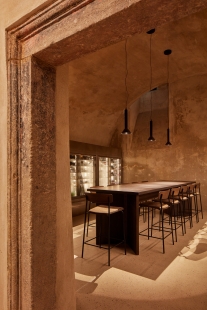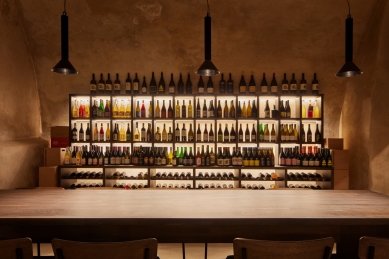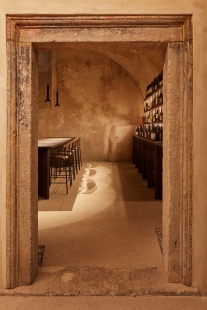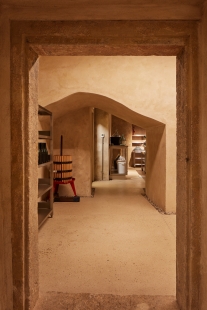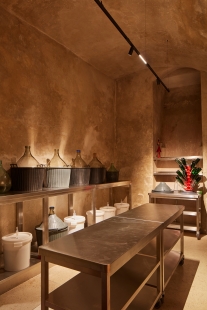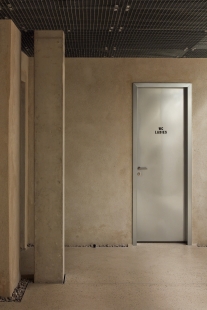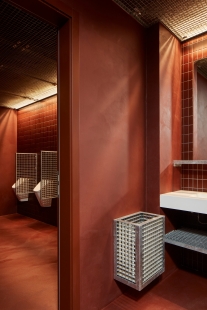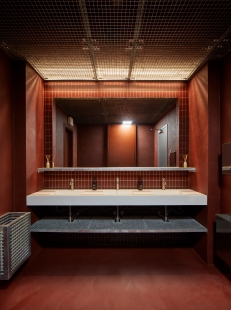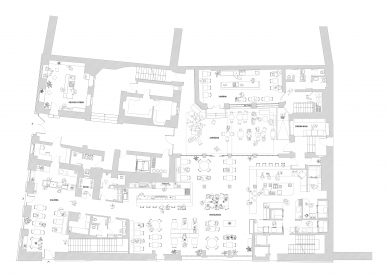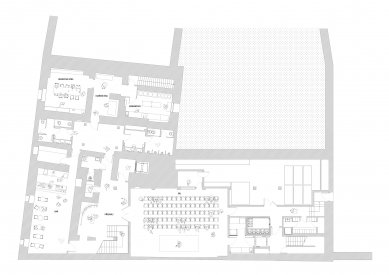
Alma

In diversity, unity
On the site of the former cinema Alma in the center of Prague, the (currently) most ambitious project of the team of Vojtěch Václavík and Petr Němec, with whom we have been collaborating for a long time, has emerged. Together we have realized all the bistros, cafes, and bars from the Kro family, and thanks to the experiences gained, we are elevating their philosophy to a new level in terms of both gastronomy and architecture.
The above-standard complex project was a challenge for us – the reconstruction of part of a block in the Vojtěšská district combines several completely different spaces across two floors: a historic building with arched ceilings, a concrete new building, and a First Republic printing house. Here, in an area of nearly 800 m², a café, restaurant, wine bar, wine shop, conference hall, bar, tasting room, and fermentation laboratory operate.
The first theme of our work was to formulate an adequate, unified language that connects and distinguishes the characters of the unique spaces and operations. The second theme was to find the right balance between a certain luxury of haute cuisine and the informal, relaxed atmosphere typical of all Kro establishments. The tools we use to achieve these goals are earthiness, a muted color palette, subtle lighting, and unpretentious materials. The overall concept can be described by the official motto of the European Union: united in diversity.
Alma operates from morning until night: the day begins at the café, lunch and dinner can be sorted out at the restaurant, and thereafter one can move to the wine bar for a drink. The bar in the basement can function as a nightclub. Naturally, this corresponds to their character, colorfulness, and atmosphere. Logically, we behave differently toward completely new constructions and those that are historic. An interesting problem arises in the transitions between these spaces, where we chose an abstract, technical expression formulated using the form of raw material. The lighting used also varies depending on whether it is located in historic parts, new buildings, or transit spaces. Complex material relationships and analogous compositions, in any case, permeate all operations and spaces.
The main unifying element is the vertically oriented ceramic tile, whose color gradually darkens from the lightest shade in the café to the darkest in the basement bar. We also work on the same principle with furniture, carpentry products, and their (un)upholstery, which have a common basis and adapt analogously to individual functions and places. Natural wood from carpentry and also from heraclitean materials adds warmth to the space. Compacted masses of the bars and open kitchen play a significant role, their solid expression emphasized by the refined materiality of stainless steel. The final surface finish, which we resolved together with the carpenter Peter Demek, is indeed custom-created by scratching it with stone. The stainless blocks of the open kitchen and bar dominate particularly in the restaurant, where the arrangement is played out among benches and various tables to create diverse places and atmospheres.
An important part of the entire space is the information and navigation system, with which we closely collaborated with Jan Horčík, and which showcases the precise typography of the Heavyweight type foundry. The modest interior is complemented by spatial funky lightboxes, which illuminate it with their fresh colors as well as formulations and graphic design. A key element of the process was mutual trust and communication with clients, the construction company, the graphic designer, and individual craftsmen and suppliers, without whom a project of such scale could not be realized with such quality.
On the site of the former cinema Alma in the center of Prague, the (currently) most ambitious project of the team of Vojtěch Václavík and Petr Němec, with whom we have been collaborating for a long time, has emerged. Together we have realized all the bistros, cafes, and bars from the Kro family, and thanks to the experiences gained, we are elevating their philosophy to a new level in terms of both gastronomy and architecture.
The above-standard complex project was a challenge for us – the reconstruction of part of a block in the Vojtěšská district combines several completely different spaces across two floors: a historic building with arched ceilings, a concrete new building, and a First Republic printing house. Here, in an area of nearly 800 m², a café, restaurant, wine bar, wine shop, conference hall, bar, tasting room, and fermentation laboratory operate.
The first theme of our work was to formulate an adequate, unified language that connects and distinguishes the characters of the unique spaces and operations. The second theme was to find the right balance between a certain luxury of haute cuisine and the informal, relaxed atmosphere typical of all Kro establishments. The tools we use to achieve these goals are earthiness, a muted color palette, subtle lighting, and unpretentious materials. The overall concept can be described by the official motto of the European Union: united in diversity.
Alma operates from morning until night: the day begins at the café, lunch and dinner can be sorted out at the restaurant, and thereafter one can move to the wine bar for a drink. The bar in the basement can function as a nightclub. Naturally, this corresponds to their character, colorfulness, and atmosphere. Logically, we behave differently toward completely new constructions and those that are historic. An interesting problem arises in the transitions between these spaces, where we chose an abstract, technical expression formulated using the form of raw material. The lighting used also varies depending on whether it is located in historic parts, new buildings, or transit spaces. Complex material relationships and analogous compositions, in any case, permeate all operations and spaces.
The main unifying element is the vertically oriented ceramic tile, whose color gradually darkens from the lightest shade in the café to the darkest in the basement bar. We also work on the same principle with furniture, carpentry products, and their (un)upholstery, which have a common basis and adapt analogously to individual functions and places. Natural wood from carpentry and also from heraclitean materials adds warmth to the space. Compacted masses of the bars and open kitchen play a significant role, their solid expression emphasized by the refined materiality of stainless steel. The final surface finish, which we resolved together with the carpenter Peter Demek, is indeed custom-created by scratching it with stone. The stainless blocks of the open kitchen and bar dominate particularly in the restaurant, where the arrangement is played out among benches and various tables to create diverse places and atmospheres.
An important part of the entire space is the information and navigation system, with which we closely collaborated with Jan Horčík, and which showcases the precise typography of the Heavyweight type foundry. The modest interior is complemented by spatial funky lightboxes, which illuminate it with their fresh colors as well as formulations and graphic design. A key element of the process was mutual trust and communication with clients, the construction company, the graphic designer, and individual craftsmen and suppliers, without whom a project of such scale could not be realized with such quality.
The English translation is powered by AI tool. Switch to Czech to view the original text source.
0 comments
add comment


