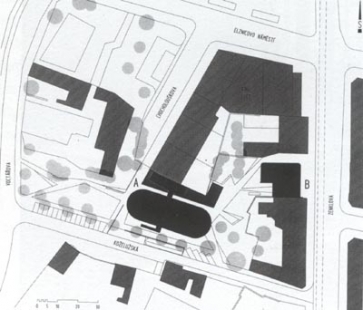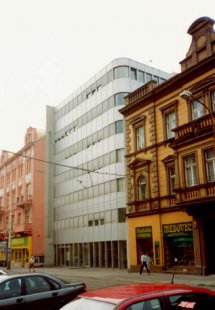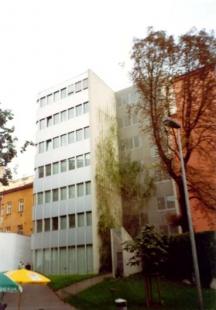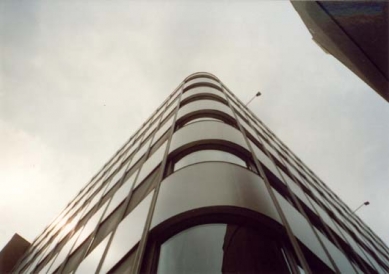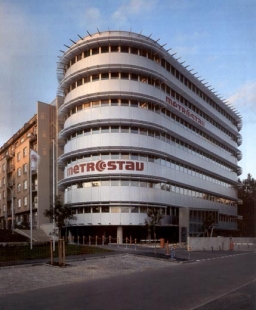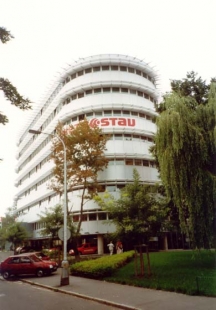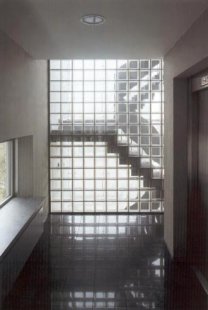
Administrative Center Palmovka Park

Very few Czech architects deliver such balanced performances as Josef Pleskot. Whether he builds any type of structure anywhere, it is always worth it. The strength of his architecture likely stems from the contextual source that Pleskot likes to draw upon. AP Atelier is simply aware of what, where, and for whom it designs when conceptualizing its proposals. His responses are free of prejudice and are optimal; Vladimir Šlapeta would certainly note something about seeking a balanced center.
The two administrative buildings in Libeň may not captivate you at first glance, but they will certainly interest you. They are different. Different in the sense that they contrast with the surrounding building structure with their silvery cladding, and the forms are modern. The urban aspect of Libeň is not very cultivated. In many places, it is evident that a generous start was made, but it was not completed. And into this hodgepodge stepped Pleskot and seasoned it excellently. The block of houses of varying ages and artistic levels was composed into a coherent organism. On Koželužská Street, he ended the row of houses with an oval Zeppelin - building A. However, the closure of the block is not total; a significant gap filled with mature greenery is left open, which effectively completes the block, and moreover, sunlight penetrates into the courtyard through the southern gap, making the restaurant's garden at the base of building A more than inviting.
An interesting urban event took place on Zenklova Street. Pleskot rigidly did not succumb to the superficial 100% filling of the gap, but rather left a narrow pathway existing for several decades through the courtyard and primarily shifted the street line of the new building a few meters back from the street. This act was not accidental, as the dominant building with the Svět cinema is just one house away, and building B converses very well with its street line. Although the area of rentable administration was thereby reduced, sometimes architecture must win.
Pleskot's administrative buildings in Palmovka represent a significant achievement in Czech architecture. They do not utilize cheap, flashy adornments, but are densely truthful. I am reminded of the comparison from life between a one-night model and a girl for a lifetime. Therefore, it is no surprise that the developer of the entire project - Metrostav - decided to use building A as its corporate headquarters.
Author’s report:
The building is located at a very delicate border of several different urban environments. One is characterized by generous regulation from the interwar period, which followed the earlier regulation from the 19th century. From this initiative arose the cinema building "Svět" with its massive residential wings. Another unique environment is the original organic structure of old Libeň with a very small scale of buildings and spaces. The Koželužská Street itself is more of a connecting path (a romantic alley) than a true street. Between these worlds, public greenery emerged partly by chance, partly due to the social conditions of the post-war years, and partly through some refining intention. The passing time granted it more and more legitimacy to exist. At present, it is indeed necessary to take into account its "acquired rights" not to perish, and even to confirm it.
The second "acquired right" of the area is the diagonal passage through the courtyard, connecting Koželužská and Zenklova streets. This situation is respected by the project. In fact, building B on Zenklova Street does not fill the entire width of the gap, but leaves an alleyway together with the neighboring house No. 465.
For the concept of both buildings, but especially for building A, four basic assumptions were adopted:
1. A house "floating" in greenery in the logical direction of old Libeň
2. A house as a "cloud" without the ambition to clearly confront the controversial environment of the "Svěť" block and the historical footprint of old Libeň in Koželužská Street
3. A house utilizing the existing advantages of the terrain's height arrangement - freeing the ground floor for pedestrian movement and car parking
4. A house utilizing all means offered by a new understanding of administration in the form of combi-offices... a house simple to operate and
understand like a disposable lighter. Maximum daylight illumination, natural ventilation, and low operating costs. Easy to move in, easy to settle, easy to move out.
From all these stated assumptions and principles arose a coherent concept that solved the needs of the entire area as well as the investor's brief for maximum versatility of the interior spaces.
Note
During construction, it was decided that the larger building (A) would become the headquarters of the joint-stock company Metrostav. Based on this decision, possible spatial adjustments were made, corresponding to the specific needs of this company while respecting prior demands for flexibility and dynamics.
The two administrative buildings in Libeň may not captivate you at first glance, but they will certainly interest you. They are different. Different in the sense that they contrast with the surrounding building structure with their silvery cladding, and the forms are modern. The urban aspect of Libeň is not very cultivated. In many places, it is evident that a generous start was made, but it was not completed. And into this hodgepodge stepped Pleskot and seasoned it excellently. The block of houses of varying ages and artistic levels was composed into a coherent organism. On Koželužská Street, he ended the row of houses with an oval Zeppelin - building A. However, the closure of the block is not total; a significant gap filled with mature greenery is left open, which effectively completes the block, and moreover, sunlight penetrates into the courtyard through the southern gap, making the restaurant's garden at the base of building A more than inviting.
An interesting urban event took place on Zenklova Street. Pleskot rigidly did not succumb to the superficial 100% filling of the gap, but rather left a narrow pathway existing for several decades through the courtyard and primarily shifted the street line of the new building a few meters back from the street. This act was not accidental, as the dominant building with the Svět cinema is just one house away, and building B converses very well with its street line. Although the area of rentable administration was thereby reduced, sometimes architecture must win.
Pleskot's administrative buildings in Palmovka represent a significant achievement in Czech architecture. They do not utilize cheap, flashy adornments, but are densely truthful. I am reminded of the comparison from life between a one-night model and a girl for a lifetime. Therefore, it is no surprise that the developer of the entire project - Metrostav - decided to use building A as its corporate headquarters.
Jan Kratochvíl
Author’s report:
The building is located at a very delicate border of several different urban environments. One is characterized by generous regulation from the interwar period, which followed the earlier regulation from the 19th century. From this initiative arose the cinema building "Svět" with its massive residential wings. Another unique environment is the original organic structure of old Libeň with a very small scale of buildings and spaces. The Koželužská Street itself is more of a connecting path (a romantic alley) than a true street. Between these worlds, public greenery emerged partly by chance, partly due to the social conditions of the post-war years, and partly through some refining intention. The passing time granted it more and more legitimacy to exist. At present, it is indeed necessary to take into account its "acquired rights" not to perish, and even to confirm it.
The second "acquired right" of the area is the diagonal passage through the courtyard, connecting Koželužská and Zenklova streets. This situation is respected by the project. In fact, building B on Zenklova Street does not fill the entire width of the gap, but leaves an alleyway together with the neighboring house No. 465.
For the concept of both buildings, but especially for building A, four basic assumptions were adopted:
1. A house "floating" in greenery in the logical direction of old Libeň
2. A house as a "cloud" without the ambition to clearly confront the controversial environment of the "Svěť" block and the historical footprint of old Libeň in Koželužská Street
3. A house utilizing the existing advantages of the terrain's height arrangement - freeing the ground floor for pedestrian movement and car parking
4. A house utilizing all means offered by a new understanding of administration in the form of combi-offices... a house simple to operate and
understand like a disposable lighter. Maximum daylight illumination, natural ventilation, and low operating costs. Easy to move in, easy to settle, easy to move out.
From all these stated assumptions and principles arose a coherent concept that solved the needs of the entire area as well as the investor's brief for maximum versatility of the interior spaces.
Note
During construction, it was decided that the larger building (A) would become the headquarters of the joint-stock company Metrostav. Based on this decision, possible spatial adjustments were made, corresponding to the specific needs of this company while respecting prior demands for flexibility and dynamics.
Josef Pleskot
The English translation is powered by AI tool. Switch to Czech to view the original text source.
1 comment
add comment
Subject
Author
Date
fuj
Michaela
03.06.07 09:59
show all comments



