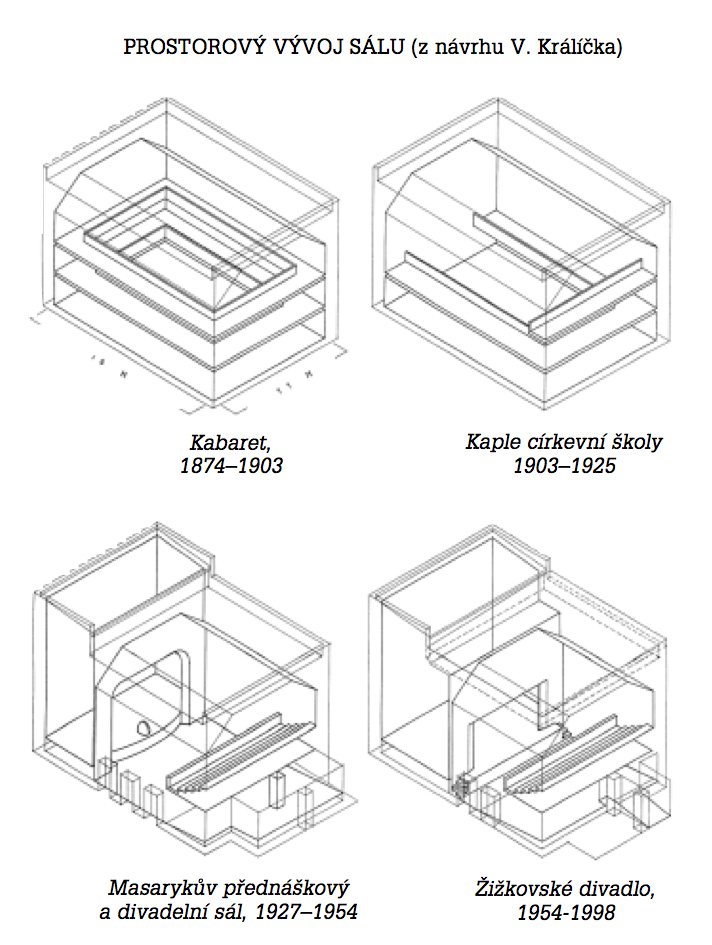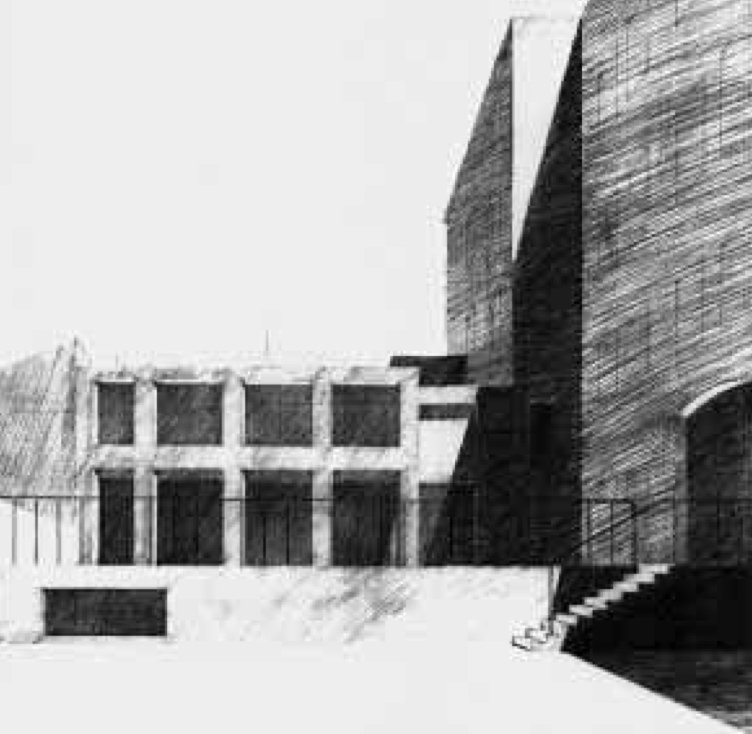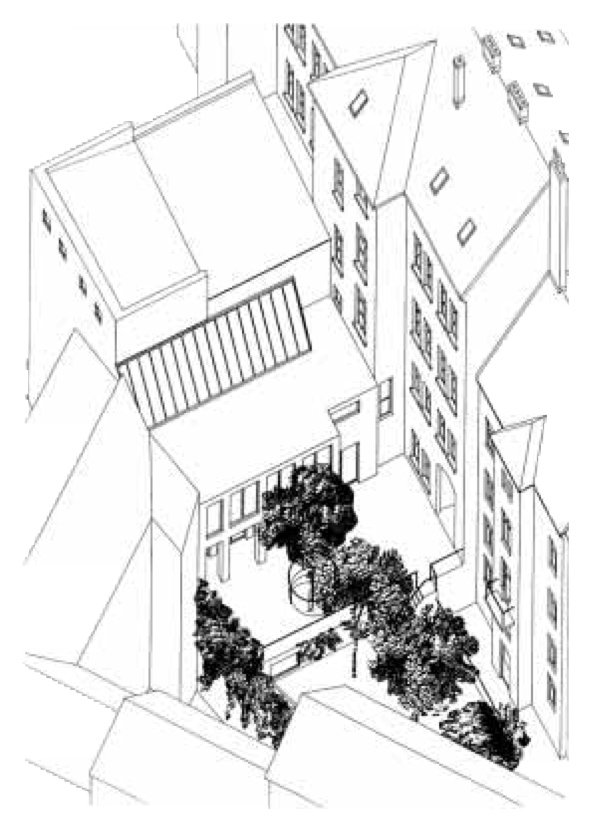
Adaptation and completion of the Žižkov Theatre of Jára Cimrman

From the jury's evaluation
The design structurally and spatially frees up the entrance areas, and a three-story addition is created in the courtyard. The technical facilities are located in the basement, and the operational part is on the second floor above ground. The spaces are designed modestly yet with a certain generosity, and the placement of restrooms in the entrance foyer should be considered. A significant benefit is the opening up of the inner courtyard.
From the author's report by Alena Šrámková
The theater is in a very poor condition. It bears the marks of several renovations and extensions as well as several completely unprofessional interventions into its operation. Architecturally, the entire environment where the audience moves is influenced by socialist realism - presumably from the time of the last renovation.
We propose to demolish the entire stage support area, including the scenery storage, and to build a new structure with optimal operation necessary for the theater's function, expanded to include a commercial section - a bar. Furthermore, we propose to open up the layout of the entrance hall, including services for the audience and part of the street facade.
Basic construction program
The theater features two permanent theater companies and guest companies, and throughout the year, there is a need to store about sixteen productions. The capacity of the auditorium for 230 spectators should be maintained, or possibly expanded, and the dressing rooms for actors should suffice for twenty individuals. The operation of the theater is maintained by ten employees.
The goal of the competition is to demonstrate the possibility of adapting and expanding the theater; expansion into the courtyard is also possible (with the condition of preserving the mature tree and fence at the house number 918). The theater's expansion can also be addressed through an addition. There is a possibility to relocate the main audience entrance to the courtyard. The theater should be barrier-free.
Construction history of the theater
The oldest plan is from 1873 and indicates that around the house number 520, there was a continuous garden including the plot of today's neighbor number 819. The hall of today's theater was built between 1874-75 as a cabaret related to the pub, which was accessed by several steps from today’s passage. The hall had two galleries along all walls and a terrace on the roof. In 1903, the house was converted into a convent school, and the cabaret hall became a chapel. The three-armed staircase with a mirror and loggia was replaced by a new, more modern two-armed staircase, and the apartments on the upper floors were transformed into rooms for nuns and school classrooms. The house then likely added floors to its current height. In 1918, the school was changed to a state school, and the chapel became Masaryk's lecture and theater hall. From 1925 onwards, the hall was gradually adapted for strictly theatrical purposes up to the present day. Over time, water likely began to leak into the originally walkable roof of the hall, and thus throughout the 1920s, it was covered with another pitched roof with a larger slope.
The design structurally and spatially frees up the entrance areas, and a three-story addition is created in the courtyard. The technical facilities are located in the basement, and the operational part is on the second floor above ground. The spaces are designed modestly yet with a certain generosity, and the placement of restrooms in the entrance foyer should be considered. A significant benefit is the opening up of the inner courtyard.
From the author's report by Alena Šrámková
The theater is in a very poor condition. It bears the marks of several renovations and extensions as well as several completely unprofessional interventions into its operation. Architecturally, the entire environment where the audience moves is influenced by socialist realism - presumably from the time of the last renovation.
We propose to demolish the entire stage support area, including the scenery storage, and to build a new structure with optimal operation necessary for the theater's function, expanded to include a commercial section - a bar. Furthermore, we propose to open up the layout of the entrance hall, including services for the audience and part of the street facade.
Basic construction program
The theater features two permanent theater companies and guest companies, and throughout the year, there is a need to store about sixteen productions. The capacity of the auditorium for 230 spectators should be maintained, or possibly expanded, and the dressing rooms for actors should suffice for twenty individuals. The operation of the theater is maintained by ten employees.
The goal of the competition is to demonstrate the possibility of adapting and expanding the theater; expansion into the courtyard is also possible (with the condition of preserving the mature tree and fence at the house number 918). The theater's expansion can also be addressed through an addition. There is a possibility to relocate the main audience entrance to the courtyard. The theater should be barrier-free.
Construction history of the theater
The oldest plan is from 1873 and indicates that around the house number 520, there was a continuous garden including the plot of today's neighbor number 819. The hall of today's theater was built between 1874-75 as a cabaret related to the pub, which was accessed by several steps from today’s passage. The hall had two galleries along all walls and a terrace on the roof. In 1903, the house was converted into a convent school, and the cabaret hall became a chapel. The three-armed staircase with a mirror and loggia was replaced by a new, more modern two-armed staircase, and the apartments on the upper floors were transformed into rooms for nuns and school classrooms. The house then likely added floors to its current height. In 1918, the school was changed to a state school, and the chapel became Masaryk's lecture and theater hall. From 1925 onwards, the hall was gradually adapted for strictly theatrical purposes up to the present day. Over time, water likely began to leak into the originally walkable roof of the hall, and thus throughout the 1920s, it was covered with another pitched roof with a larger slope.
(Excerpt from the author's report by V. Králíček)
The English translation is powered by AI tool. Switch to Czech to view the original text source.
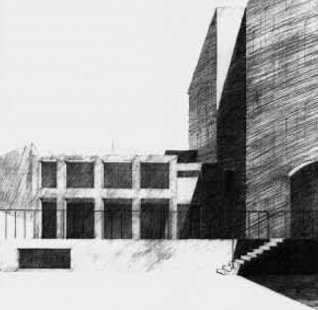
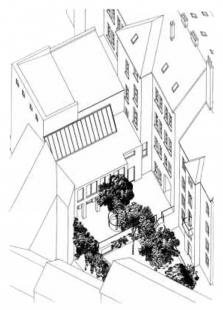
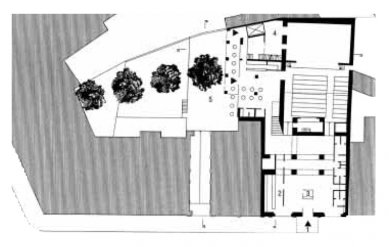
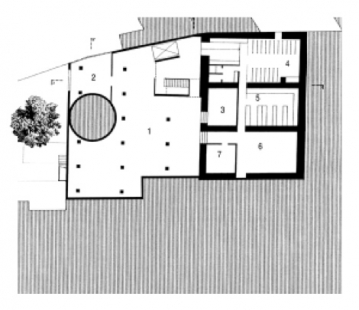
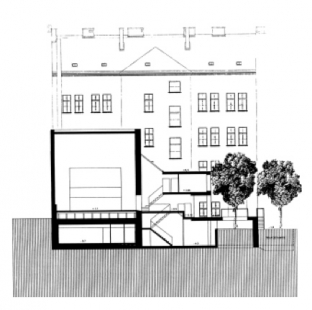
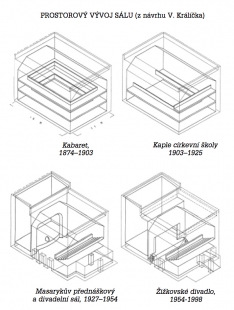
0 comments
add comment













