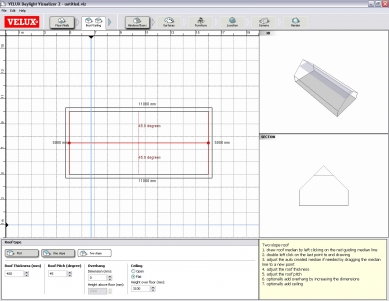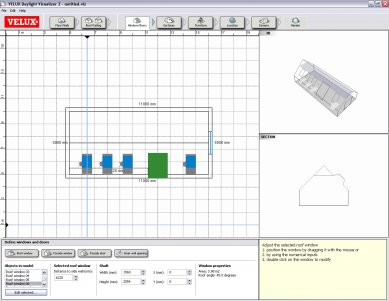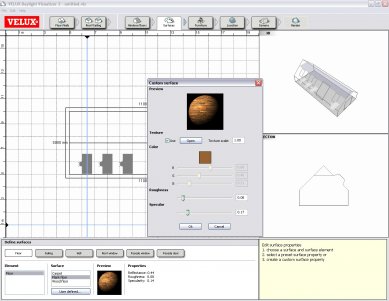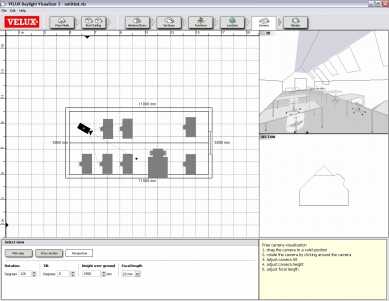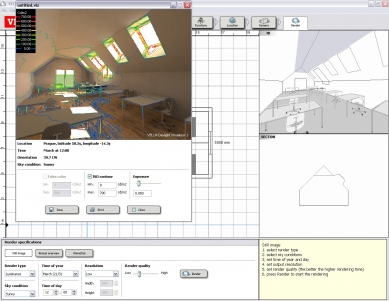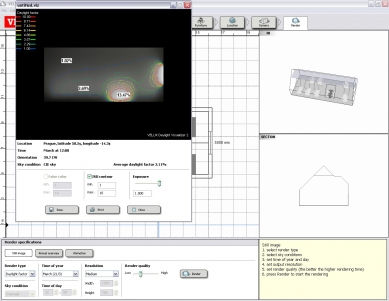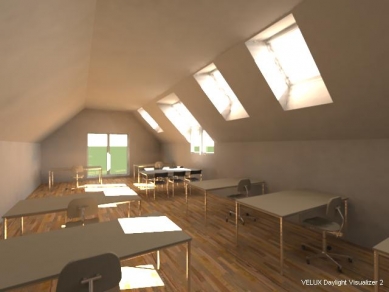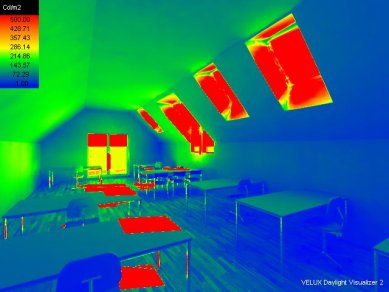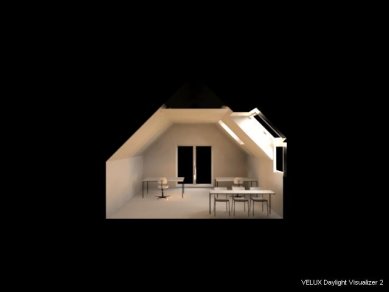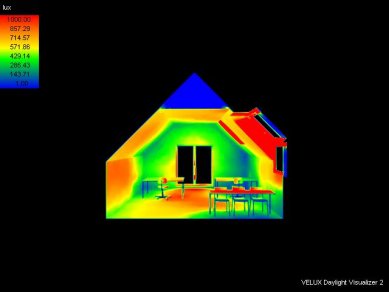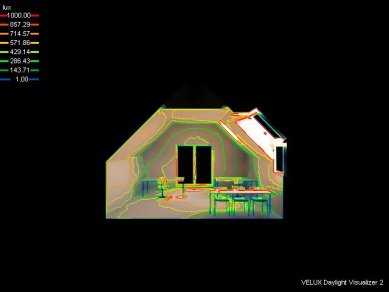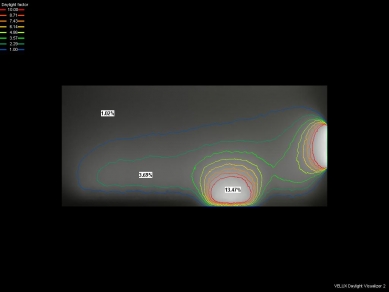
VELUX Daylight Visualizer
Daylight in buildings is one of the most important aspects that architects and designers must consider in their work. For humans, daylight has an irreplaceable significance, which is why interior spaces of buildings must be designed in accordance with a whole range of regulations and standards. However, in a well-designed building, meeting the basic requirements for daylight is only a necessary prerequisite for achieving favorable visual comfort. At the same time, this is the starting point for further work with daylight in order to enhance the architectural qualities of the space.
A very useful yet simple tool for the design and analysis of daylighting in buildings is the VELUX Daylight Visualizer program. It was developed for VELUX by the Danish company Luxion, which specializes in developing professional visualization applications, for instance, for the automotive industry or for research into new hi-tech materials.
The VELUX Daylight Visualizer 2 application enables architects and designers to create visualizations and photometric analyses, determine the daylight factor, and process annual balances and sunlight studies. The properties of daylight can be verified both in the initial phase of the architectural space design and when designing specific lighting openings or verifying an already designed building.
Using the basic modeling tools, one can create a virtual spatial model of a room or an entire building. Compared to standalone modeling programs, the options of VELUX Daylight Visualizer 2 are somewhat limited; however, architects and designers can quickly create a basic model that corresponds to their design and is fully sufficient for photometric analysis needs.
After completing the floor plan, three types of roofing are available – flat, shed, or gable roofs. In addition to the roof slope, their overhang can be adjusted, which may impact the daylighting inside the building.
In the finished model, lighting openings can be placed and then their position and dimensions can be modified. The program includes an extensive library of roof and facade windows and doors. The library of roof windows encompasses a range of products from VELUX with options for dimension selection and adjustment of the reveal shape. The dimensions of facade windows and doors can be entered freely.
The surfaces of the walls, floors, ceilings, and the glazing parameters of the lighting openings obviously have a significant impact on the daylighting of a room. VELUX Daylight Visualizer 2 offers the possibility to use some of the preset materials or to create additional materials in a simple editor.
Several basic furnishing items can be added to the model to simulate the environment of an apartment, office, or classroom.
An important step before the actual calculation is the selection of a specific location and orientation with respect to the cardinal directions.
The foundation for further work is the calculation of photorealistic visualization. The speed of this calculation can be influenced by adjusting the desired quality. For the purposes of an initial calculation of the values of photometric quantities, a lower quality can be set, where the visualization calculation takes just a few seconds.
In the finished visualization, brightness ratios can be displayed using isolines or the entire visualization can be converted into a brightness image with a color highlight of the value progression. By clicking, the exact brightness value at a specific location in the image can be displayed. Thanks to these functions, it is easy to evaluate the arrangement of brightnesses in the field of view or in the entire designed space and to prevent the risk of glare through subsequent suitable adjustments to the design. The same applies to evaluating the room's illumination.
Analyses can also be processed as animations or annual balances, thus providing a progression of quantities over time. With a clear sky selected, an animation can create a simple sunlight study.
The last yet equally important function is the evaluation of the daylight factor at any point of a predetermined comparison plane or determining the average value of the daylight factor for the entire room. Again, isolines can be displayed and set to the minimum required standard value according to the expected visual activity character, thereby verifying whether the norm's requirement is met in the assessed space.
VELUX Daylight Visualizer 2 is a very simple tool for the everyday work of architects and designers when designing buildings from the perspective of daylighting. It can also be a suitable complement to modeling and visualization tools commonly used in design, which usually do not allow analysis of specific photometric quantities. Moreover, unlike these tools or professional photometric applications, VELUX Daylight Visualizer 2 is available for free at www.velux.cz.
The VELUX Daylight Visualizer 2 application enables architects and designers to create visualizations and photometric analyses, determine the daylight factor, and process annual balances and sunlight studies. The properties of daylight can be verified both in the initial phase of the architectural space design and when designing specific lighting openings or verifying an already designed building.
Spatial model in just a few moments
Working with VELUX Daylight Visualizer 2 is easy. It proceeds in several logically interconnected steps, and thanks to its very intuitive interface, it is possible to achieve initial results within just a few minutes.Using the basic modeling tools, one can create a virtual spatial model of a room or an entire building. Compared to standalone modeling programs, the options of VELUX Daylight Visualizer 2 are somewhat limited; however, architects and designers can quickly create a basic model that corresponds to their design and is fully sufficient for photometric analysis needs.
After completing the floor plan, three types of roofing are available – flat, shed, or gable roofs. In addition to the roof slope, their overhang can be adjusted, which may impact the daylighting inside the building.
In the finished model, lighting openings can be placed and then their position and dimensions can be modified. The program includes an extensive library of roof and facade windows and doors. The library of roof windows encompasses a range of products from VELUX with options for dimension selection and adjustment of the reveal shape. The dimensions of facade windows and doors can be entered freely.
The surfaces of the walls, floors, ceilings, and the glazing parameters of the lighting openings obviously have a significant impact on the daylighting of a room. VELUX Daylight Visualizer 2 offers the possibility to use some of the preset materials or to create additional materials in a simple editor.
Several basic furnishing items can be added to the model to simulate the environment of an apartment, office, or classroom.
An important step before the actual calculation is the selection of a specific location and orientation with respect to the cardinal directions.
Photometric analyses for everyone
Brightness analysis can be performed in perspective view, cross-section view, or floor plan. One can choose any date, time, and setting for exterior lighting conditions. The foundation for further work is the calculation of photorealistic visualization. The speed of this calculation can be influenced by adjusting the desired quality. For the purposes of an initial calculation of the values of photometric quantities, a lower quality can be set, where the visualization calculation takes just a few seconds.
In the finished visualization, brightness ratios can be displayed using isolines or the entire visualization can be converted into a brightness image with a color highlight of the value progression. By clicking, the exact brightness value at a specific location in the image can be displayed. Thanks to these functions, it is easy to evaluate the arrangement of brightnesses in the field of view or in the entire designed space and to prevent the risk of glare through subsequent suitable adjustments to the design. The same applies to evaluating the room's illumination.
Analyses can also be processed as animations or annual balances, thus providing a progression of quantities over time. With a clear sky selected, an animation can create a simple sunlight study.
The last yet equally important function is the evaluation of the daylight factor at any point of a predetermined comparison plane or determining the average value of the daylight factor for the entire room. Again, isolines can be displayed and set to the minimum required standard value according to the expected visual activity character, thereby verifying whether the norm's requirement is met in the assessed space.
VELUX Daylight Visualizer 2 is a very simple tool for the everyday work of architects and designers when designing buildings from the perspective of daylighting. It can also be a suitable complement to modeling and visualization tools commonly used in design, which usually do not allow analysis of specific photometric quantities. Moreover, unlike these tools or professional photometric applications, VELUX Daylight Visualizer 2 is available for free at www.velux.cz.
The English translation is powered by AI tool. Switch to Czech to view the original text source.
